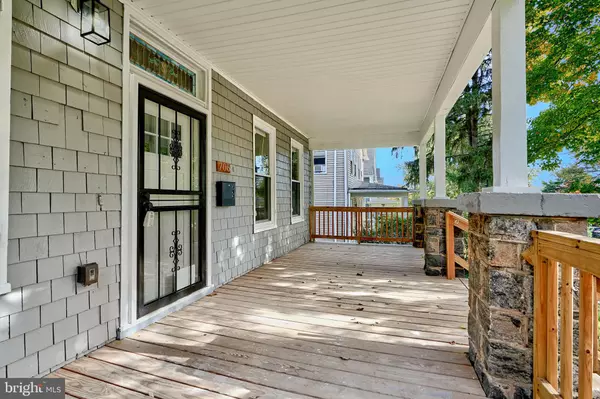$399,900
$399,900
For more information regarding the value of a property, please contact us for a free consultation.
706 SPRINGFIELD AVE Baltimore, MD 21212
5 Beds
3 Baths
3,510 SqFt
Key Details
Sold Price $399,900
Property Type Single Family Home
Sub Type Detached
Listing Status Sold
Purchase Type For Sale
Square Footage 3,510 sqft
Price per Sqft $113
Subdivision Wilson Park
MLS Listing ID MDBA2145068
Sold Date 12/10/24
Style Traditional,Colonial
Bedrooms 5
Full Baths 2
Half Baths 1
HOA Y/N N
Abv Grd Liv Area 2,530
Originating Board BRIGHT
Year Built 1920
Annual Tax Amount $2,884
Tax Year 2024
Lot Size 7,496 Sqft
Acres 0.17
Property Description
Welcome to this beautifully renovated 5-bedroom, 2.5-bathroom traditional colonial home located in the desirable Wilson Park area. With its prime location near the York and Greenmount Road corridor, you'll enjoy easy access to a variety of local shopping, dining options, downtown and main travel routes. The main floor boasts an open-concept natural light filled layout, featuring luxury vinyl plank flooring and recessed lighting, seamlessly leading into a gourmet kitchen equipped with ample cabinetry and stunning quartz countertops. A convenient powder room and a separate walk-in pantry enhance the functionality of this space. On the second floor, you'll find four generously sized bedrooms sharing a well-appointed full bathroom with a tub shower and ceramic tile flooring. The third floor is dedicated to a luxurious primary suite, complete with its own mini-split system for personalized comfort, an en suite bathroom, and an additional bonus den or office space with plenty of closet storage throughout. This home is designed for modern family living. Enjoy outdoor entertaining on the new covered front or rear decks, perfect for relaxing, taking in the neighborhood vibes and enjoying the fresh air.
Location
State MD
County Baltimore City
Zoning R-3
Rooms
Other Rooms Living Room, Dining Room, Primary Bedroom, Bedroom 2, Bedroom 3, Bedroom 4, Bedroom 5, Kitchen, Den, Basement, Bathroom 2, Primary Bathroom, Half Bath
Basement Connecting Stairway, Daylight, Partial, Drainage System, Fully Finished, Heated, Improved, Interior Access, Outside Entrance, Poured Concrete, Rear Entrance, Space For Rooms, Sump Pump, Walkout Level, Windows
Interior
Interior Features Bathroom - Tub Shower, Built-Ins, Carpet, Ceiling Fan(s), Combination Dining/Living, Dining Area, Floor Plan - Open, Floor Plan - Traditional, Pantry, Primary Bath(s), Recessed Lighting, Store/Office, Upgraded Countertops
Hot Water Electric
Heating Central, Forced Air, Programmable Thermostat, Zoned
Cooling Ceiling Fan(s), Central A/C, Ductless/Mini-Split, Multi Units, Programmable Thermostat, Zoned
Flooring Carpet, Ceramic Tile, Concrete, Luxury Vinyl Plank
Equipment Built-In Microwave, Dishwasher, Disposal, Oven/Range - Gas, Stainless Steel Appliances, Washer/Dryer Hookups Only, Water Heater
Furnishings No
Fireplace N
Appliance Built-In Microwave, Dishwasher, Disposal, Oven/Range - Gas, Stainless Steel Appliances, Washer/Dryer Hookups Only, Water Heater
Heat Source Natural Gas, Electric
Laundry Basement, Hookup, Lower Floor
Exterior
Exterior Feature Deck(s), Enclosed
Fence Chain Link, Partially, Rear
Water Access N
View Garden/Lawn, Street
Roof Type Architectural Shingle,Other
Accessibility None
Porch Deck(s), Enclosed
Garage N
Building
Lot Description Front Yard, Level, Rear Yard
Story 3
Foundation Concrete Perimeter, Stone
Sewer Public Sewer
Water Public
Architectural Style Traditional, Colonial
Level or Stories 3
Additional Building Above Grade, Below Grade
Structure Type Dry Wall
New Construction N
Schools
School District Baltimore City Public Schools
Others
Senior Community No
Tax ID 0327425203A027
Ownership Ground Rent
SqFt Source Assessor
Security Features Main Entrance Lock
Acceptable Financing Cash, Conventional, FHA, VA
Listing Terms Cash, Conventional, FHA, VA
Financing Cash,Conventional,FHA,VA
Special Listing Condition Standard
Read Less
Want to know what your home might be worth? Contact us for a FREE valuation!

Our team is ready to help you sell your home for the highest possible price ASAP

Bought with Noah Chase Bowling • Symmetry Homes & Real Estate
GET MORE INFORMATION





