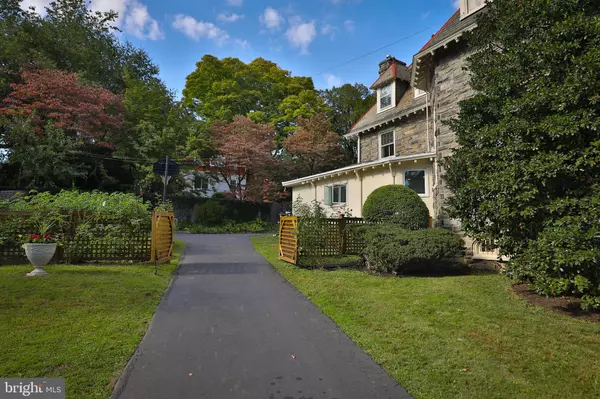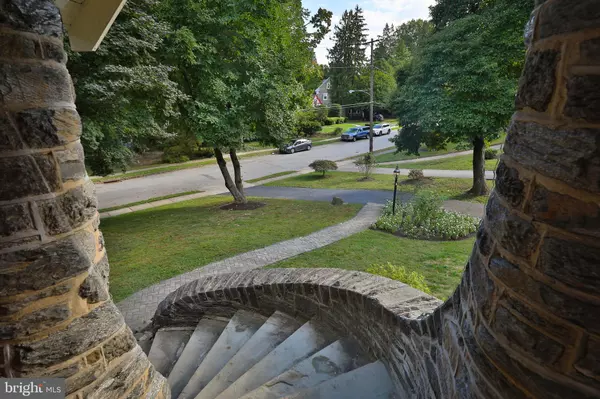$950,000
$995,000
4.5%For more information regarding the value of a property, please contact us for a free consultation.
625 W PHIL ELLENA ST Philadelphia, PA 19119
6 Beds
3 Baths
4,003 SqFt
Key Details
Sold Price $950,000
Property Type Single Family Home
Sub Type Detached
Listing Status Sold
Purchase Type For Sale
Square Footage 4,003 sqft
Price per Sqft $237
Subdivision Mt Airy (West)
MLS Listing ID PAPH2403742
Sold Date 12/09/24
Style Victorian
Bedrooms 6
Full Baths 2
Half Baths 1
HOA Y/N N
Abv Grd Liv Area 4,003
Originating Board BRIGHT
Year Built 1925
Annual Tax Amount $11,198
Tax Year 2024
Lot Size 0.357 Acres
Acres 0.36
Lot Dimensions 101.00 x 162.00
Property Description
Here it is!! The one that you have been waiting to have the chance to call your own! A home that will wow your guests and also offer a cozy and comfortable backdrop for everyday living!
Formerly a Strawbridge estate, this stunning Victorian single occupies an idyllic block in the most desirable part of West Mount Airy Village, around the corner from the Weavers Way Co-op, High Point Coffee, and a short walk to the Wissahickon, Carpenters Woods, and Regional Rail. Part of the highly desirable C.W. Henry public school catchment and just about the best sense of neighborhood and community you could ever ask for! A long driveway, beautifully landscaped gardens and yard, and inviting wrap-around porch welcomes you home. Perched high, the porch is the perfect vantage point to enjoy your morning coffee or a glass of wine, for curling up with a great book or entertaining guests. Enter through the impressive solid wood front door into the grand foyer, featuring a handsome turned oak staircase and tiled wood-burning fireplace. The foyer opens into the living room and the formal dining room, each with their very own fireplaces. A new firebox and chimney liner was installed in the living room fireplace, which features its original Mercer tile hearths, both beautiful and functional. Grand, lovely windows and a large door in the dining room let in plenty of light. This floor is home to a spacious first floor powder room, a separate cozy den with gas fireplace insert and the state of the art kitchen with Sub Zero refrigerator, range, double wall oven, dishwasher, and granite countertops. A connected mud room opens onto the backyard and the driveway, complete with basketball hoop in the driveway and raised beds for the gardeners. The second floor features a large primary suite consisting of two connected rooms, one for sleeping and the other that makes the perfect dressing room or den, with its own tiled fireplace and ensuite full bath. There are two additional rooms on this floor: a spacious bedroom or office and a conveniently located laundry room with additional multi-purpose space. The third floor has 4 additional rooms, one with doors that open onto a small deck, and all that can be used for bedrooms or home offices or other flex space. This floor also has a recently renovated hall bath. The basement is dry and has high ceilings for great storage and/or your ping pong table. Enjoy the very best of West Mount Airy living in a truly special home that represents one of the most lovely architectural periods in our history!
Location
State PA
County Philadelphia
Area 19119 (19119)
Zoning RSD3
Rooms
Basement Other
Interior
Hot Water Natural Gas
Heating Radiator
Cooling Window Unit(s)
Flooring Wood
Fireplaces Number 4
Fireplace Y
Heat Source Natural Gas
Exterior
Garage Spaces 8.0
Water Access N
Roof Type Shingle,Slate
Accessibility None
Total Parking Spaces 8
Garage N
Building
Story 3
Foundation Brick/Mortar
Sewer Public Sewer
Water Public
Architectural Style Victorian
Level or Stories 3
Additional Building Above Grade, Below Grade
New Construction N
Schools
Elementary Schools Charles W Henry School
Middle Schools Charles W. Henry
School District The School District Of Philadelphia
Others
Senior Community No
Tax ID 223078100
Ownership Fee Simple
SqFt Source Assessor
Special Listing Condition Standard
Read Less
Want to know what your home might be worth? Contact us for a FREE valuation!

Our team is ready to help you sell your home for the highest possible price ASAP

Bought with Jacob Markovitz • Elfant Wissahickon-Rittenhouse Square
GET MORE INFORMATION





