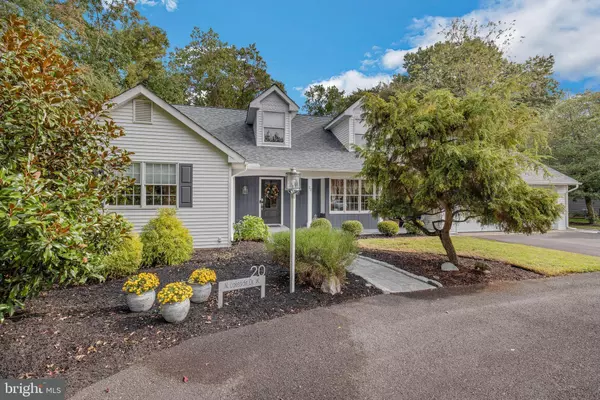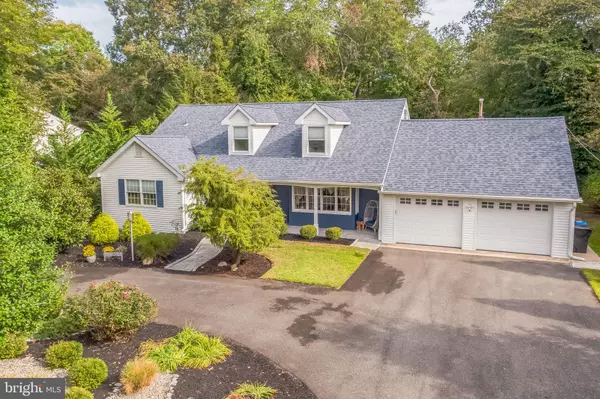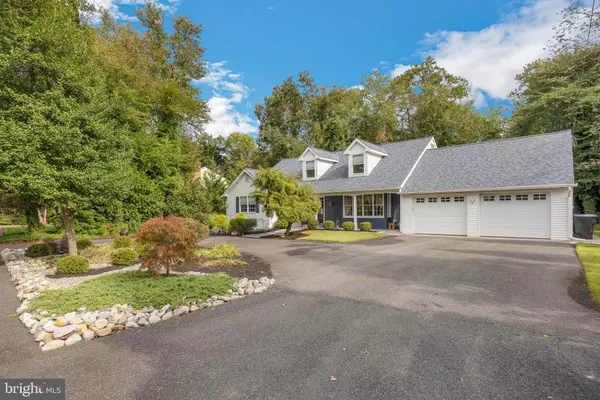$850,000
$775,000
9.7%For more information regarding the value of a property, please contact us for a free consultation.
20 N LAKESIDE DR W Medford, NJ 08055
4 Beds
3 Baths
2,821 SqFt
Key Details
Sold Price $850,000
Property Type Single Family Home
Sub Type Detached
Listing Status Sold
Purchase Type For Sale
Square Footage 2,821 sqft
Price per Sqft $301
Subdivision Birchwood Lakes
MLS Listing ID NJBL2073486
Sold Date 12/09/24
Style Cape Cod
Bedrooms 4
Full Baths 3
HOA Y/N N
Abv Grd Liv Area 2,821
Originating Board BRIGHT
Year Built 1968
Annual Tax Amount $12,070
Tax Year 2023
Lot Size 0.300 Acres
Acres 0.3
Lot Dimensions 0.00 x 0.00
Property Sub-Type Detached
Property Description
Best and Final by Wednesday, October 2 at 12 pm. Discover this must-see home, recently upgraded and with endless possibilities. Enter through the inviting front porch into a charming foyer that sets the tone for the entire property. The home boasts six-panel doors, two-zone heating and air conditioning with smart thermostats, and gleaming hardwood floors throughout most of the main level and the second level. The expansive, light-filled living room is perfect for relaxation, featuring recessed lighting, a bay window with a cozy seat, and a stylish shiplap accent wall. The newly renovated kitchen is a chef's dream with stainless steel appliances including a Wolf gas stove, GE dishwasher, Sharp drawer microwave, and Gen Air refrigerator. Soft-close grey cabinets, granite countertops, a farmhouse sink with garbage disposal, subway tile backsplash, tile flooring, and a breakfast bar complete this stunning space. Adjacent to the kitchen, the dining room features a charming brick wood-burning stove, creating a warm and inviting atmosphere. The family room, separated by glass pocket doors, boasts a wall of windows, a wet bar, brick flooring, skylights, and dedicated space for a beverage refrigerator, ideal for gatherings and entertaining. A unique room, meant for a hot tub, with a skylight and with backyard access enhances the home's luxury. The first floor also includes a master bedroom with a ceiling fan, crown molding, chair rail, and a newly updated en-suite bathroom featuring a frameless glass door shower and granite countertops. A second bedroom, full hall bathroom, ample coat and hall closets, a main floor laundry room with washer and dryer, and an office with sliding glass doors to the patio complete the main level. Upstairs, you'll find two additional spacious bedrooms, a third full bathroom, and a grand walk-in closet that is not to be missed . The home includes an oversized two-car garage with new doors, remotes, and inside access, as well as a circular driveway for convenience. The exterior is equally impressive with a beautifully landscaped yard with sprinkler system, a hardscape backyard, and a cozy gas fire pit for those chilly evenings. Recent upgrades include a new roof, well pump, new two-zone HVAC system, hot water heater and water softening system. Located in the highly desired Birchwood Lakes, a members-only lake community, this home offers everything you need and more. Membership provides use of the lake for swimming, fishing, kayaking, and ice skating. This active community is complete with a beach that is lifeguarded and within a short distance, multiple points of entry to the lake, as well as tennis and pickle ball courts, basketball court, baseball field, and clubhouse that is available for use by members. Don't miss your chance to own this exceptional property!
Location
State NJ
County Burlington
Area Medford Twp (20320)
Zoning GD
Rooms
Main Level Bedrooms 2
Interior
Interior Features Ceiling Fan(s), Crown Moldings, Primary Bath(s), Recessed Lighting, Skylight(s), Sprinkler System, Stove - Wood, Upgraded Countertops, Walk-in Closet(s), Wet/Dry Bar, Water Treat System, Wood Floors
Hot Water Natural Gas
Heating Central
Cooling Central A/C, Programmable Thermostat
Flooring Hardwood, Tile/Brick
Fireplaces Number 1
Equipment Built-In Microwave, Dishwasher, Disposal, Dryer - Front Loading, Oven/Range - Gas, Range Hood, Refrigerator, Stainless Steel Appliances, Washer - Front Loading, Water Heater
Furnishings No
Fireplace Y
Window Features Bay/Bow
Appliance Built-In Microwave, Dishwasher, Disposal, Dryer - Front Loading, Oven/Range - Gas, Range Hood, Refrigerator, Stainless Steel Appliances, Washer - Front Loading, Water Heater
Heat Source Natural Gas
Laundry Main Floor
Exterior
Exterior Feature Patio(s), Porch(es)
Parking Features Additional Storage Area, Garage - Front Entry, Garage Door Opener, Inside Access
Garage Spaces 2.0
Water Access N
Roof Type Shingle
Street Surface Paved
Accessibility None
Porch Patio(s), Porch(es)
Road Frontage Boro/Township
Attached Garage 2
Total Parking Spaces 2
Garage Y
Building
Lot Description Front Yard, Landscaping, Rear Yard
Story 2
Foundation Crawl Space
Sewer Public Sewer
Water Well
Architectural Style Cape Cod
Level or Stories 2
Additional Building Above Grade, Below Grade
Structure Type Dry Wall
New Construction N
Schools
Middle Schools Medford Township Memorial
High Schools Shawnee H.S.
School District Medford Township Public Schools
Others
Senior Community No
Tax ID 20-03102-00076
Ownership Fee Simple
SqFt Source Assessor
Special Listing Condition Standard
Read Less
Want to know what your home might be worth? Contact us for a FREE valuation!

Our team is ready to help you sell your home for the highest possible price ASAP

Bought with Samuel N Lepore • Keller Williams Realty - Moorestown
GET MORE INFORMATION





