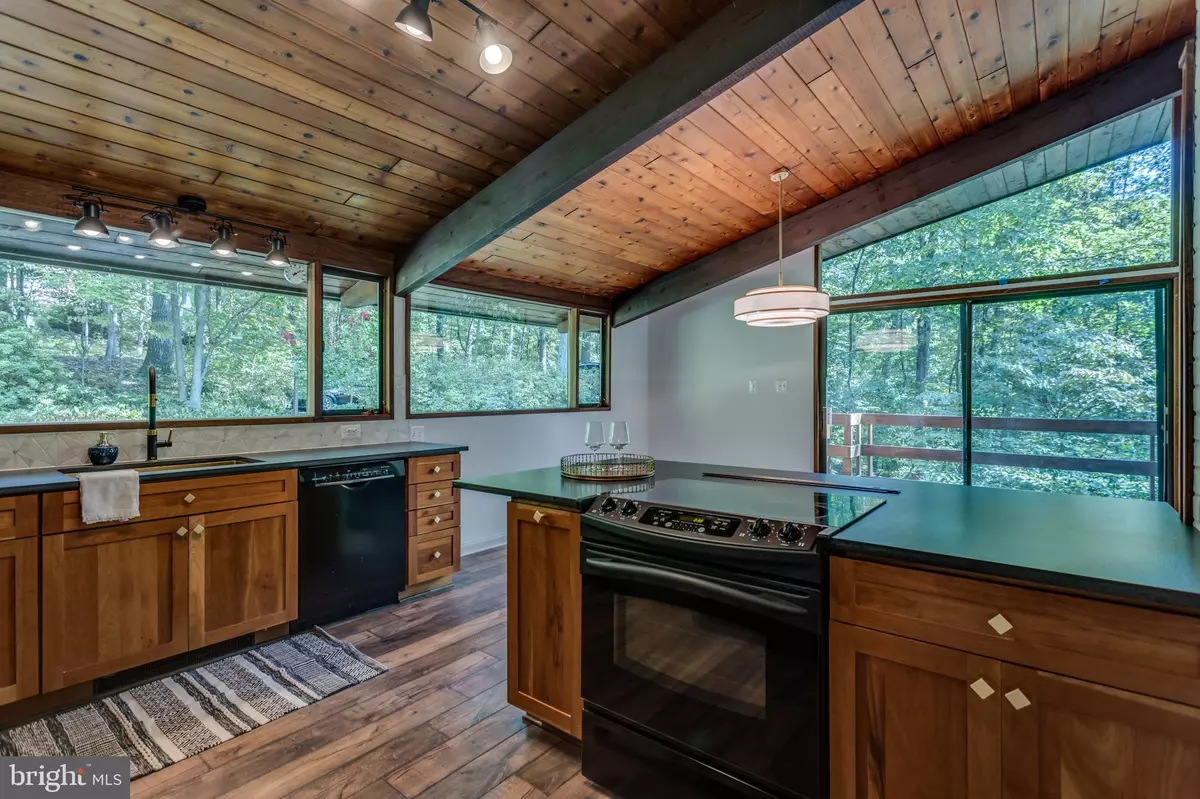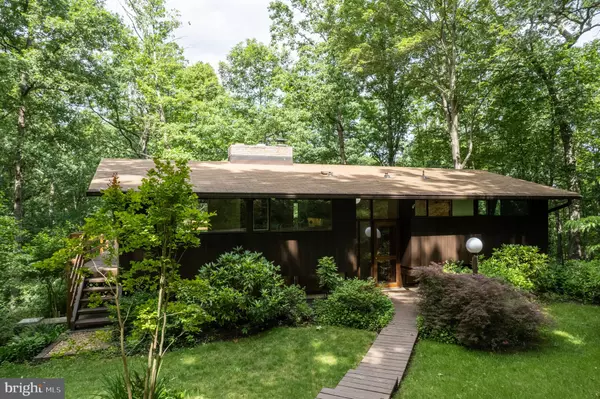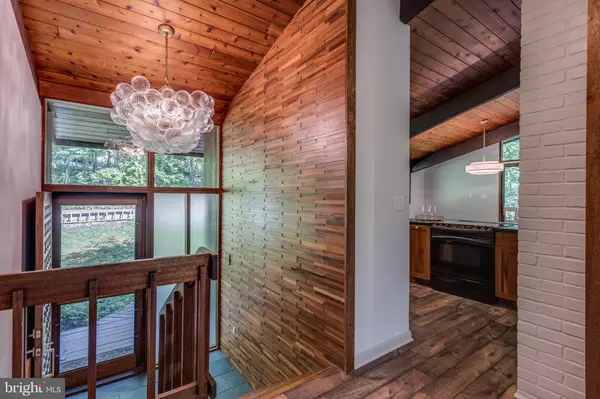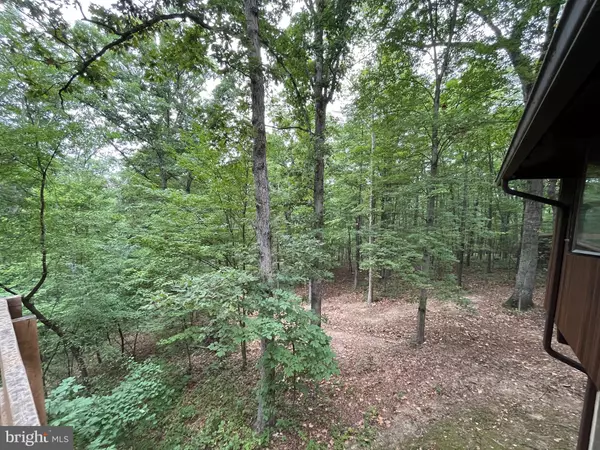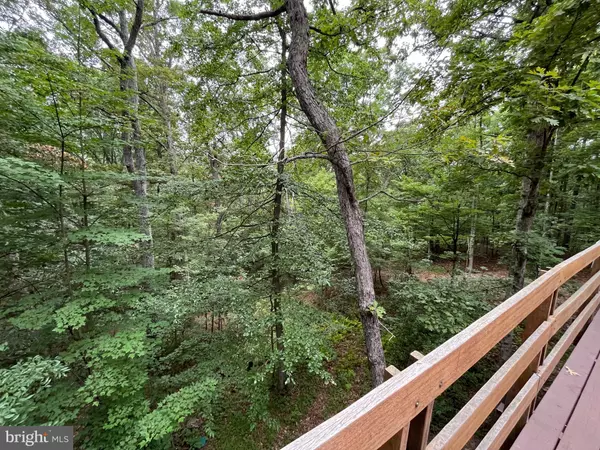$635,000
$659,900
3.8%For more information regarding the value of a property, please contact us for a free consultation.
412 SPRING VALLEY DR Winchester, VA 22603
3 Beds
3 Baths
2,740 SqFt
Key Details
Sold Price $635,000
Property Type Single Family Home
Sub Type Detached
Listing Status Sold
Purchase Type For Sale
Square Footage 2,740 sqft
Price per Sqft $231
Subdivision Braddock Hills Estates
MLS Listing ID VAFV2020938
Sold Date 12/06/24
Style Contemporary
Bedrooms 3
Full Baths 2
Half Baths 1
HOA Y/N N
Abv Grd Liv Area 2,740
Originating Board BRIGHT
Year Built 1976
Annual Tax Amount $1,498
Tax Year 2022
Lot Size 3.240 Acres
Acres 3.24
Property Description
Welcome to 412 Spring Valley Dr., a stunning contemporary Deck House built in 1976, nestled on 3.24 private wooded acres bordering the serene Silver Lake. This unique home boasts exposed post and beam construction, showcasing its architectural elegance and timeless design. The interior has been thoughtfully updated to include a custom-designed primary bath, a newly added half bath, and a redesigned kitchen featuring granite countertops. Large windows throughout the home offer breathtaking views of the surrounding nature, creating a tranquil retreat. Whether you're looking for a peaceful escape or a stylish, modern residence, this home offers the perfect blend of natural beauty and contemporary comfort. Don't miss this rare opportunity to own a piece of architectural history in a picturesque setting.
Location
State VA
County Frederick
Zoning RA
Rooms
Main Level Bedrooms 1
Interior
Interior Features Bathroom - Walk-In Shower, Ceiling Fan(s), Combination Kitchen/Dining, Combination Dining/Living, Exposed Beams, Floor Plan - Open, Kitchen - Island, Pantry, Primary Bath(s), Upgraded Countertops, Water Treat System, Other
Hot Water Electric
Heating Central
Cooling Ductless/Mini-Split
Fireplaces Number 2
Fireplace Y
Heat Source Electric
Exterior
Exterior Feature Deck(s)
Water Access N
View Lake, Trees/Woods
Accessibility None
Porch Deck(s)
Garage N
Building
Lot Description Secluded, Trees/Wooded
Story 2
Foundation Block
Sewer On Site Septic
Water Well
Architectural Style Contemporary
Level or Stories 2
Additional Building Above Grade, Below Grade
New Construction N
Schools
High Schools James Wood
School District Frederick County Public Schools
Others
Senior Community No
Tax ID 30A 1 39
Ownership Fee Simple
SqFt Source Estimated
Acceptable Financing Cash, Conventional, FHA, VA
Listing Terms Cash, Conventional, FHA, VA
Financing Cash,Conventional,FHA,VA
Special Listing Condition Standard
Read Less
Want to know what your home might be worth? Contact us for a FREE valuation!

Our team is ready to help you sell your home for the highest possible price ASAP

Bought with Chase Presgraves • RE/MAX Roots

GET MORE INFORMATION

