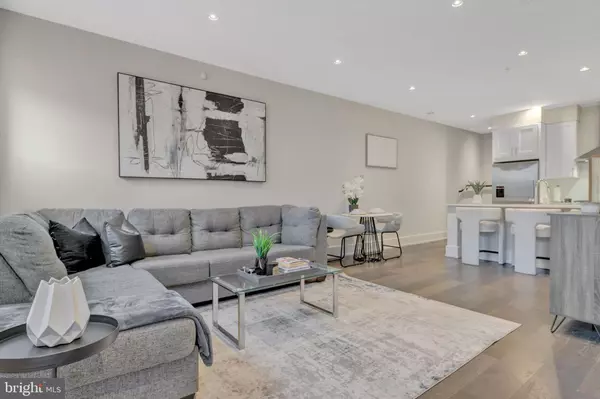$780,000
$869,000
10.2%For more information regarding the value of a property, please contact us for a free consultation.
526 LAMONT ST NW #2 Washington, DC 20010
3 Beds
4 Baths
2,406 SqFt
Key Details
Sold Price $780,000
Property Type Condo
Sub Type Condo/Co-op
Listing Status Sold
Purchase Type For Sale
Square Footage 2,406 sqft
Price per Sqft $324
Subdivision Columbia Heights
MLS Listing ID DCDC2154346
Sold Date 12/06/24
Style Contemporary
Bedrooms 3
Full Baths 3
Half Baths 1
Condo Fees $370/mo
HOA Y/N N
Abv Grd Liv Area 1,848
Originating Board BRIGHT
Year Built 2015
Annual Tax Amount $7,058
Tax Year 2023
Lot Size 1,043 Sqft
Acres 0.02
Lot Dimensions 1,043 sf.
Property Description
PRICE DROP to $869,000! BRING YOUR OFFER! Exceptional 4-level townhome with 4 BRs, 3.5 BAs, approx. 2,378 sf, PLUS large (398 sf) 5th-level private roof deck and wet bar with NEW Trex decking, and parking. NEW TPO commerical-grade roof and NEWER exterior Hardie Plank siding. Nestled among quaint row homes in Park View NW DC, this MODERN townhome sits on a quiet street and yet is just a short block away from restaurants, wine/sangria bars, beer gardens, pizza, coffee shops, and more. No one living above or below you - all levels are yours.
MAIN FLOOR: Open floor plan. Living room w/ large windows. Modern kitchen with large peninsula bar counter that comfortably seats 3; stainless steel appliances, sink, & hood; retractable spray nozzle; gas cooking; built-in microwave; quartz countertops; soft-close drawers and cabinets. Pantry, coat closet, and ½ bath.
LOWER LEVEL: Second family room or , full bath, and a bedroom with large window providing ample natural light.
LEVEL 3: Large primary suite with oversized windows, big walk-in closet, and ensuite bath - dual-sink vanity, and glass shower with shower tower.
LEVEL 4: Large bedroom with walk-in closet and oversized windows. Full bath and open seating/office area.
LEVEL 5: Large 398 sf. private roof deck with plenty of space for a patio sofas and dining. Have wine from your interior wet bar w/ wine fridge as you enjoy panoramic treetop views.
SYSTEMS & FEATURES: Stainless steel appliances, 5-burner gas range, wine fridge, energy efficient four-zone heating and cooling, tankless water heater, full-sized front-load washer-dryer, ADT home security. 9 ft. ceilings, oversized windows w/ bottom-up & top-down blinds, and recessed lighting throughout. New TPO commericial-grade roof. Updated Hardie Plank siding (2021).
NEIGHBORHOOD: Great Walkscore of 88 and Bikescore of 89. Walk to Call Your Mother Deli, Heat da Spot, Bad Saint, Looking Glass Lounge, Sonny's Pizza, Doubles Coffee, Colony Club, Hook Hall, Midlands Beer Garden, and other Park View/Petworth/Columbia Heights places.
LOCATION: Walk to 11th St. restaurants, Columbia Heights, and Petworth. Minutes to Shaw, U St., 14th St., Mt. Pleasant, Adams Morgan, Rock Creek Park, Catholic University, and other points. Groceries - Lidl, Harris Teeter, Whole Foods, Safeway, Giant, Trader Joe’s, and small neighborhood markets - all nearby. New property development and city investment around Park View support future appreciation trends.
TRANSIT: Walking distance to green/yellow metro stations and several bus stops:
Georgia Ave/Petworth METRO - 10 min walk |<>|
Columbia heights METRO, DCUSA Mall (Target, Bed Bath, Best Buy), Gala Theater - 15 min walk |<>|
Georgia Ave DOWNTOWN/UPTOWN BUSES (70, 79) - 3 min walk (1 block away) |<>|
CROSSTOWN BUSES (H2, H3, H4) - 5 min walk |<>|
11th Street restaurants (The Coupe, Red Rocks, El Chucho) - 9 min walk |<>|
Washington [Children’s, VA] Hospital Center (WHC) - 8 min walk |<>|
McMillan Reservoir Walking/Jogging Path - 6 min walk |<>|
Howard University Campus - 16 min walk |<>|
Howard University Hospital - 22 min walk | 10 min via Georgia Ave. bus |<>|
Catholic University – 6 min drive |<>|
Trinity Washington University – 5 min drive |<>|
The Reservoir Park Recreation Center and Aquatic Center - 5 min drive
This spacious townhome is LIKE NEW and offers great versatility, conveniences, and value – a great opportunity to live a comfortable urban lifestyle in The District.
Location
State DC
County Washington
Zoning RF-1
Direction North
Rooms
Other Rooms Family Room, 2nd Stry Fam Rm
Basement Fully Finished, Heated, Windows, Connecting Stairway, Interior Access, Daylight, Partial
Interior
Hot Water Tankless
Heating Central, Forced Air, Heat Pump(s)
Cooling Heat Pump(s), Ductless/Mini-Split, Zoned, Central A/C, Energy Star Cooling System
Equipment Built-In Microwave, Dishwasher, Disposal, Energy Efficient Appliances, Exhaust Fan, Oven/Range - Gas, Refrigerator, Stainless Steel Appliances, Washer - Front Loading, Dryer - Front Loading, Water Heater - Tankless
Fireplace N
Appliance Built-In Microwave, Dishwasher, Disposal, Energy Efficient Appliances, Exhaust Fan, Oven/Range - Gas, Refrigerator, Stainless Steel Appliances, Washer - Front Loading, Dryer - Front Loading, Water Heater - Tankless
Heat Source Electric
Exterior
Garage Spaces 1.0
Utilities Available Natural Gas Available, Electric Available, Cable TV Available
Amenities Available None
Water Access N
Accessibility None
Total Parking Spaces 1
Garage N
Building
Lot Description Level
Story 4
Foundation Permanent, Slab
Sewer Public Sewer
Water Public
Architectural Style Contemporary
Level or Stories 4
Additional Building Above Grade, Below Grade
New Construction N
Schools
Elementary Schools Bruce-Monroe Elementary School At Park View
High Schools Cardozo Education Campus
School District District Of Columbia Public Schools
Others
Pets Allowed Y
HOA Fee Include Ext Bldg Maint,Insurance,Lawn Maintenance,Management,Reserve Funds,Sewer,Water,Trash
Senior Community No
Tax ID 3046//2010
Ownership Fee Simple
SqFt Source Estimated
Special Listing Condition Standard
Pets Allowed Case by Case Basis, Cats OK, Dogs OK
Read Less
Want to know what your home might be worth? Contact us for a FREE valuation!

Our team is ready to help you sell your home for the highest possible price ASAP

Bought with Ray Ferrara • Compass

GET MORE INFORMATION





