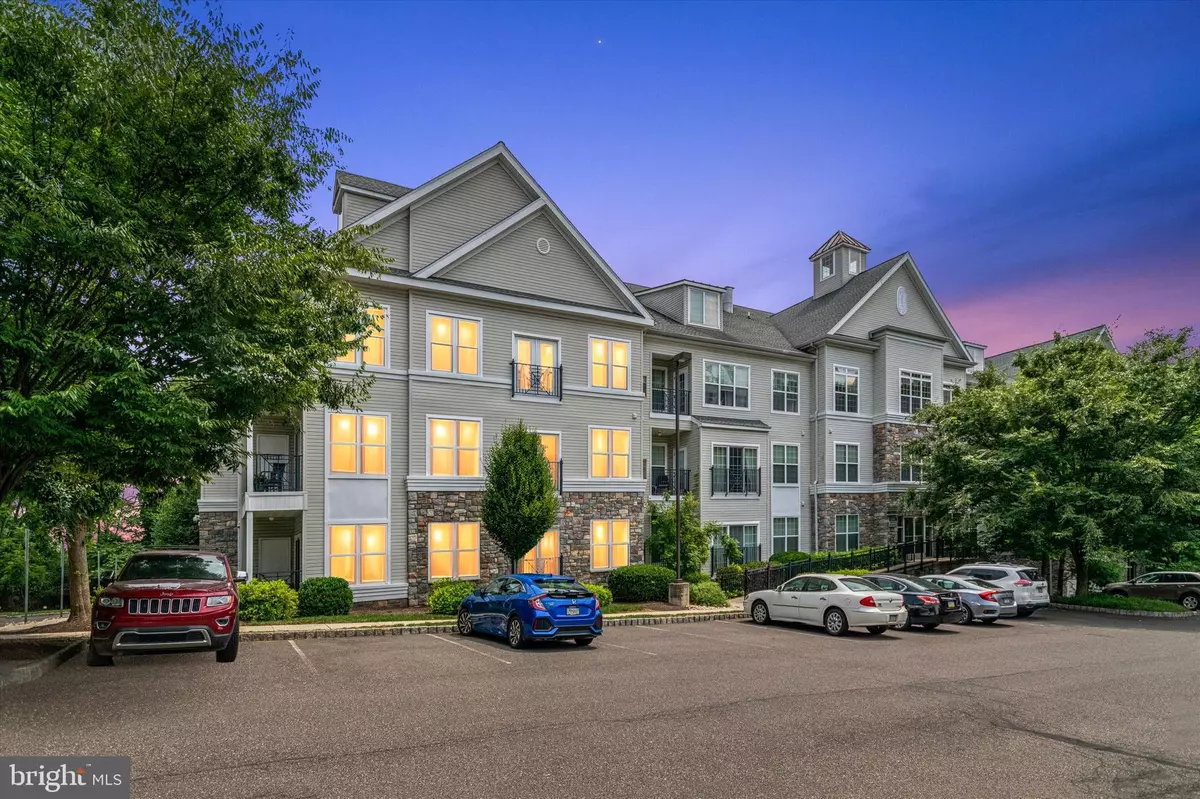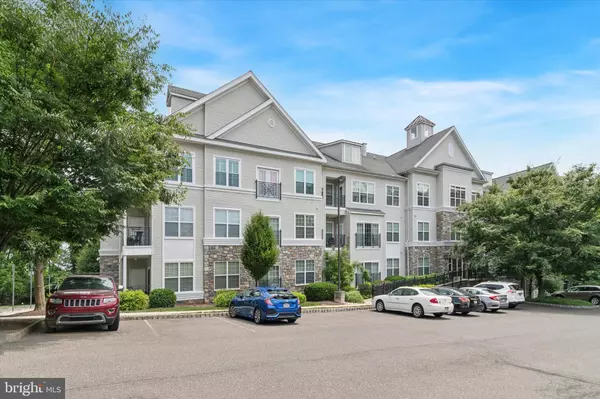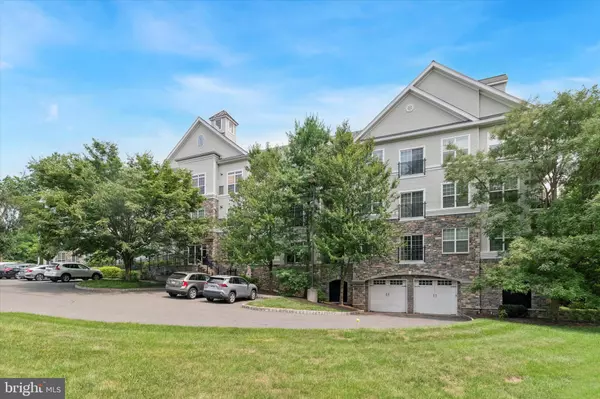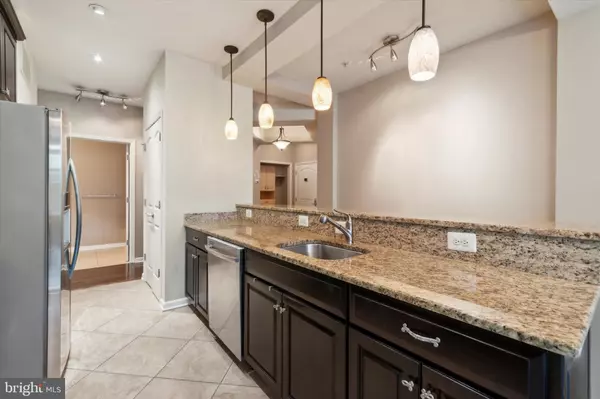$340,000
$344,900
1.4%For more information regarding the value of a property, please contact us for a free consultation.
6201 LYDIA HOLLOW DR Glen Mills, PA 19342
2 Beds
2 Baths
1,291 SqFt
Key Details
Sold Price $340,000
Property Type Single Family Home
Sub Type Unit/Flat/Apartment
Listing Status Sold
Purchase Type For Sale
Square Footage 1,291 sqft
Price per Sqft $263
Subdivision The Hollow At Fox Va
MLS Listing ID PADE2072574
Sold Date 12/05/24
Style Unit/Flat
Bedrooms 2
Full Baths 2
HOA Fees $375/mo
HOA Y/N Y
Abv Grd Liv Area 1,291
Originating Board BRIGHT
Year Built 2010
Annual Tax Amount $5,054
Tax Year 2024
Lot Dimensions 0.00 x 0.00
Property Description
Welcome to 6201 Lydia Hollow Drive! This beautifully maintained 2-bedroom, 2-bathroom condo is a rarely available second-floor unit nestled in The Hollows at Fox Valley, and offers a truly exceptional living experience. Upon entering, you’ll be captivated by the abundance of natural light streaming through the expansive windows of this corner unit. The open-concept layout seamlessly integrates the living and dining areas, making it ideal for both relaxation and entertaining.
This unit features impressive 9-foot ceilings and numerous upgrades throughout. The upgraded kitchen is a true highlight of the home, showcasing hardwood cabinets with crown molding, stainless steel appliances, and granite countertops. As you move from the kitchen into the living area, you’ll notice the beautiful hardwood floors that span throughout the condo, along with the expansive living room that can be configured in numerous ways to suit your lifestyle and preferences.
Adjacent to the living area is the master bedroom, which offers some of the most private and wooded views in the community. This spacious bedroom features a large walk-in closet with upgraded luxury built-in shelving, an en-suite bathroom with dual sinks and a large soaking tub, and your own private deck—perfect for enjoying a morning cup of coffee. The second bedroom, located on the other side of the home past the kitchen, also enjoys the same private wooded view and features beautiful brand-new luxury plank flooring (2023). Just off this bedroom are the second full bathroom and a separate laundry room.
Not only is this condo stunning in its design and finishes, but the community also offers exceptional amenities, including a secure, heated parking garage with a personal storage locker and a beautiful pool area with a clubhouse, ideal for social gatherings and events. The Hollows at Fox Valley is situated within the award-winning Garnet Valley School District, providing convenient access to shopping centers and local favorite restaurants. Its proximity to major roads and the Wawa Train Station ensures effortless commuting and easy travel to nearby destinations. A condo offering all of this is rarely available—don’t miss your opportunity to see it for yourself!
Location
State PA
County Delaware
Area Chester Heights Boro (10406)
Zoning RESIDENTIAL
Rooms
Main Level Bedrooms 2
Interior
Interior Features Ceiling Fan(s), Crown Moldings, Dining Area, Elevator, Flat, Floor Plan - Open, Kitchen - Gourmet, Pantry, Bathroom - Soaking Tub, Bathroom - Tub Shower, Window Treatments, Wood Floors
Hot Water Electric
Cooling Central A/C
Equipment Built-In Microwave, Built-In Range, Dishwasher, Dryer, Oven/Range - Gas, Refrigerator, Washer
Furnishings No
Fireplace N
Appliance Built-In Microwave, Built-In Range, Dishwasher, Dryer, Oven/Range - Gas, Refrigerator, Washer
Heat Source Natural Gas
Exterior
Parking Features Inside Access, Underground
Garage Spaces 2.0
Amenities Available Club House, Elevator, Extra Storage, Party Room, Pool - Outdoor
Water Access N
Accessibility Elevator
Attached Garage 1
Total Parking Spaces 2
Garage Y
Building
Story 3
Unit Features Garden 1 - 4 Floors
Sewer Public Sewer
Water Public
Architectural Style Unit/Flat
Level or Stories 3
Additional Building Above Grade, Below Grade
New Construction N
Schools
School District Garnet Valley
Others
Pets Allowed Y
HOA Fee Include Common Area Maintenance,Management,Lawn Maintenance,Parking Fee,Pool(s),Snow Removal,Trash,Ext Bldg Maint
Senior Community No
Tax ID 06-00-00060-50
Ownership Condominium
Acceptable Financing Cash, Conventional, FHA, VA
Horse Property N
Listing Terms Cash, Conventional, FHA, VA
Financing Cash,Conventional,FHA,VA
Special Listing Condition Standard
Pets Allowed Size/Weight Restriction
Read Less
Want to know what your home might be worth? Contact us for a FREE valuation!

Our team is ready to help you sell your home for the highest possible price ASAP

Bought with Cheryl Lee O'Donnell • EXP Realty, LLC

GET MORE INFORMATION





