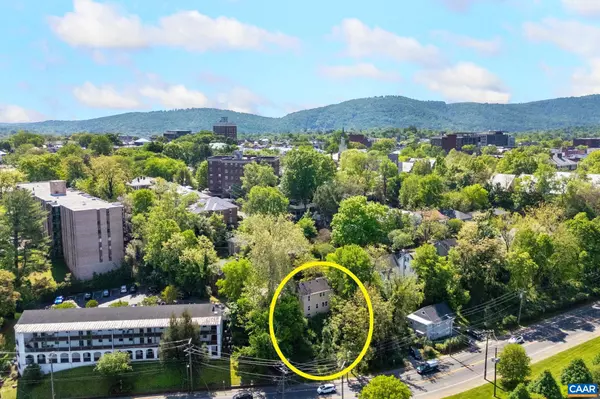$590,000
$599,000
1.5%For more information regarding the value of a property, please contact us for a free consultation.
420 ALTAMONT ST Charlottesville, VA 22902
3 Beds
2 Baths
1,380 SqFt
Key Details
Sold Price $590,000
Property Type Single Family Home
Sub Type Detached
Listing Status Sold
Purchase Type For Sale
Square Footage 1,380 sqft
Price per Sqft $427
Subdivision None Available
MLS Listing ID 657851
Sold Date 12/05/24
Style Craftsman,Bungalow
Bedrooms 3
Full Baths 1
Half Baths 1
HOA Y/N N
Abv Grd Liv Area 1,380
Originating Board CAAR
Year Built 1920
Annual Tax Amount $5,477
Tax Year 2024
Lot Size 9,147 Sqft
Acres 0.21
Property Description
Charming, light-filled,1920's North Downtown 3 BR, 1&1/2 BA with off-street parking, just steps away from the historic Downtown Mall's art, music, restaurants, and theaters, bookstores, Main Library, and McGuffey Park. Its welcoming porch is a bridge from the sunny garden to the 2-story house above a bone-dry walkout basement built on a plateau. Shade trees create a City oasis for all seasons. Generous living spaces with 9' ceilings, original hardwood floors and woodwork, brass details, and working wood burning fireplace in a second living room. Complemented by large windows with tree top and sunset views. Ample closets and built ins on two above-ground stories. Covered stonework retaining wall 3 ft. away from the house provides dry, graveled, secure outdoor storage area. Basement with workbench, abundant storage and laundry provides ample space for creatives of all ages. Meticulously updated and maintained: 2024 circuit breaker for electric car charging and new energy efficient mini-splits in every room, 2015 roof, 2017 half bath, and 2022 cottage kitchen with large farmhouse sink. A separate additional parcel allows for home extension or separate ADUs. Open hillside location provides the promise of ground solar, and gardens!,Painted Cabinets,Quartz Counter,White Cabinets,Wood Cabinets,Fireplace in Living Room
Location
State VA
County Charlottesville City
Rooms
Other Rooms Living Room, Dining Room, Kitchen, Den, Laundry, Utility Room, Full Bath, Half Bath, Additional Bedroom
Basement Unfinished
Main Level Bedrooms 3
Interior
Cooling Ductless/Mini-Split
Flooring Wood
Fireplaces Type Wood
Equipment Dryer, Washer
Fireplace N
Window Features Double Hung
Appliance Dryer, Washer
Heat Source Electric, Natural Gas
Exterior
Roof Type Architectural Shingle
Accessibility None
Garage N
Building
Story 2
Foundation Concrete Perimeter
Sewer Public Sewer
Water Public
Architectural Style Craftsman, Bungalow
Level or Stories 2
Additional Building Above Grade, Below Grade
Structure Type 9'+ Ceilings
New Construction N
Schools
Elementary Schools Burnley-Moran
Middle Schools Walker & Buford
High Schools Charlottesville
School District Charlottesville City Public Schools
Others
Ownership Other
Special Listing Condition Standard
Read Less
Want to know what your home might be worth? Contact us for a FREE valuation!

Our team is ready to help you sell your home for the highest possible price ASAP

Bought with MACON GUNTER • NEST REALTY GROUP

GET MORE INFORMATION





