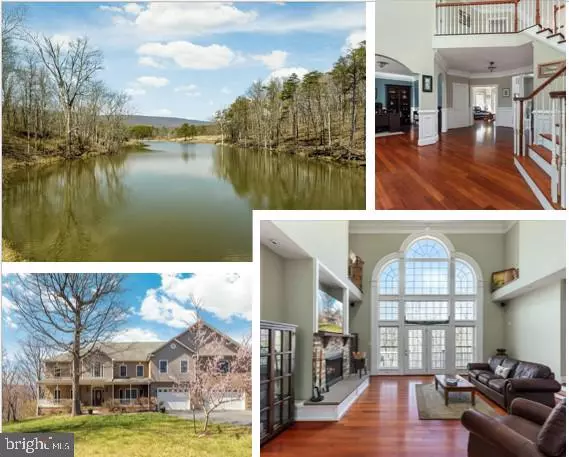$1,210,000
$1,349,000
10.3%For more information regarding the value of a property, please contact us for a free consultation.
255 WHITE RD Winchester, VA 22602
6 Beds
5 Baths
5,529 SqFt
Key Details
Sold Price $1,210,000
Property Type Single Family Home
Sub Type Detached
Listing Status Sold
Purchase Type For Sale
Square Footage 5,529 sqft
Price per Sqft $218
Subdivision None Available
MLS Listing ID VAFV2017738
Sold Date 12/05/24
Style Colonial
Bedrooms 6
Full Baths 4
Half Baths 1
HOA Y/N N
Abv Grd Liv Area 5,529
Originating Board BRIGHT
Year Built 2005
Annual Tax Amount $3,631
Tax Year 2022
Lot Size 30.490 Acres
Acres 30.49
Property Description
Welcome home!!! This incredible custom home on over 30 acres is the one you've been waiting for. Total privacy and serenity just minutes from downtown Winchester. Gorgeous wooded acreage boasting a five acre lake, charming trails for hiking and exploring, fruit trees, outbuildings; this home has it all! The property is filled with amazing wildlife; eagles, osprey, otters, mink, beavers, deer, turkey, foxes, and more. The home itself is grand and gracious - the upper two levels feature six bedrooms, four full baths, and a half bath. Spacious and elegant, with 9 foot ceilings on all levels, lovely Brazilian cherry hardwood flooring, and sophisticated millwork and moldings throughout. The generous kitchen features a huge island, classic wood cabinetry, stone counters, and stainless appliances. Soaring ceilings and massive windows fill the home with natural light. Upstairs you will find the incredible primary suite with loads of space, a fabulous en suite bathroom and THREE closets, one of which boasts a private second laundry room! The four secondary bedrooms are large and comfortable, each with access to one of the two jack and jill bathrooms. The entire back of the house has amazing views of the sparkling five acre lake! The 2750 sq ft lower level, with high ceilings and full size windows, is huge and ready for whatever you can imagine. You'll also find a separate storage area with over 300 sq ft of secure space and plenty of shelving. So many amazing features; wonderful outdoor spaces, including a spacious deck off the main level and a private balcony off the primary suite ( both with mountain & lake views), a large covered front porch, plus a covered side porch for grilling or chilling, plenty of garage space, with a side-by-side 2-car garage & 1.5-car garage., and a separate 30 x 30 building (with electricity) for equipment and projects. Super efficient geothermal heating and cooling with eight zones and a wood furnace and a whole home air filtration system. Come out to see this spectacular property today! Visit the property website and don't forget to take the virtual tour!
Location
State VA
County Frederick
Zoning RA
Rooms
Basement Full, Unfinished, Walkout Level, Windows, Interior Access, Connecting Stairway
Main Level Bedrooms 1
Interior
Interior Features Dining Area, Breakfast Area, Chair Railings, Crown Moldings, Wood Floors, Additional Stairway, Entry Level Bedroom, Family Room Off Kitchen, Floor Plan - Traditional, Formal/Separate Dining Room, Kitchen - Gourmet, Kitchen - Island, Pantry, Primary Bath(s), Recessed Lighting, Wainscotting, Upgraded Countertops, Window Treatments, Other, Walk-in Closet(s)
Hot Water Electric
Heating Central
Cooling Central A/C
Flooring Ceramic Tile, Solid Hardwood
Fireplaces Number 1
Equipment Disposal, Oven/Range - Electric, Cooktop, Dishwasher, Dryer, Icemaker, Microwave, Oven - Wall, Refrigerator, Stainless Steel Appliances, Water Heater, Washer, Central Vacuum
Fireplace Y
Appliance Disposal, Oven/Range - Electric, Cooktop, Dishwasher, Dryer, Icemaker, Microwave, Oven - Wall, Refrigerator, Stainless Steel Appliances, Water Heater, Washer, Central Vacuum
Heat Source Geo-thermal
Exterior
Parking Features Garage - Front Entry, Garage Door Opener, Inside Access
Garage Spaces 3.0
Waterfront Description Boat/Launch Ramp - Private
Water Access Y
Water Access Desc Canoe/Kayak,Fishing Allowed,Private Access
View Lake, Trees/Woods, Scenic Vista, Water
Accessibility None
Attached Garage 3
Total Parking Spaces 3
Garage Y
Building
Story 3
Foundation Other
Sewer On Site Septic
Water Well
Architectural Style Colonial
Level or Stories 3
Additional Building Above Grade, Below Grade
New Construction N
Schools
Elementary Schools Indian Hollow
Middle Schools Frederick County
High Schools James Wood
School District Frederick County Public Schools
Others
Senior Community No
Tax ID 59 A 23D
Ownership Fee Simple
SqFt Source Estimated
Special Listing Condition Standard
Read Less
Want to know what your home might be worth? Contact us for a FREE valuation!

Our team is ready to help you sell your home for the highest possible price ASAP

Bought with Brett A. Sowder • RE/MAX Roots

GET MORE INFORMATION





