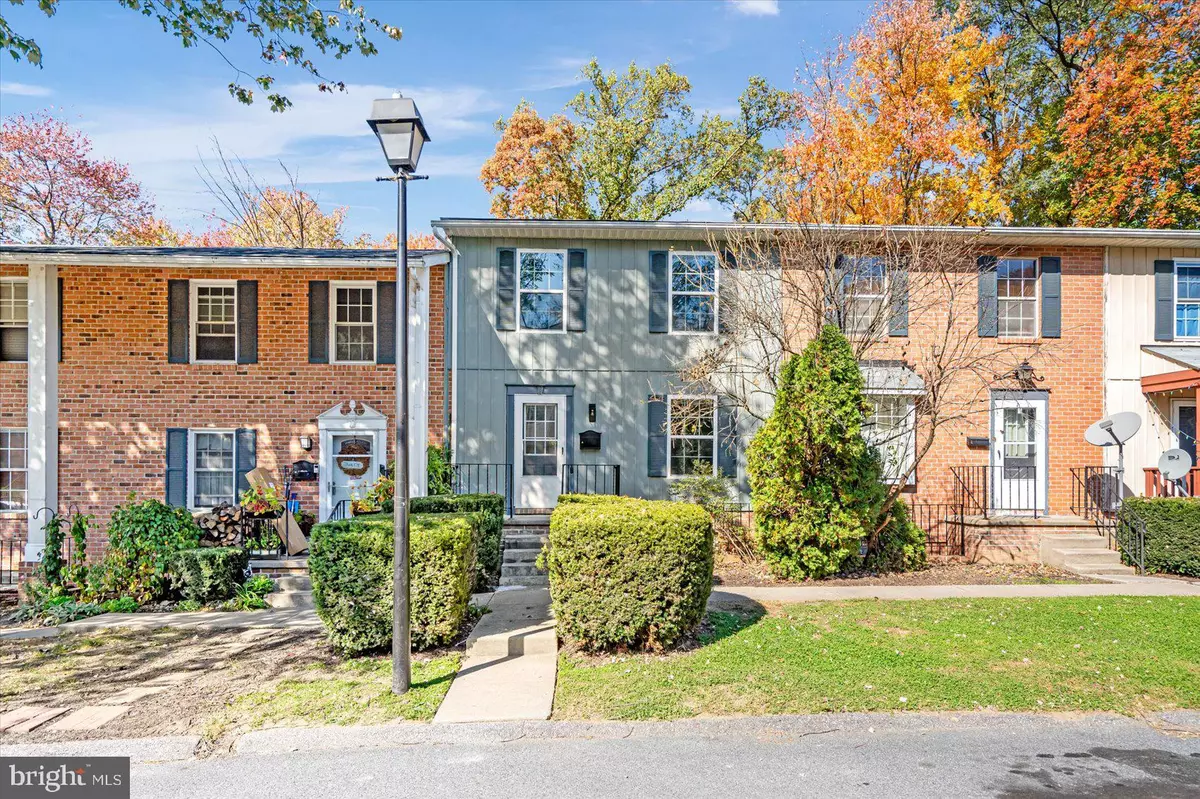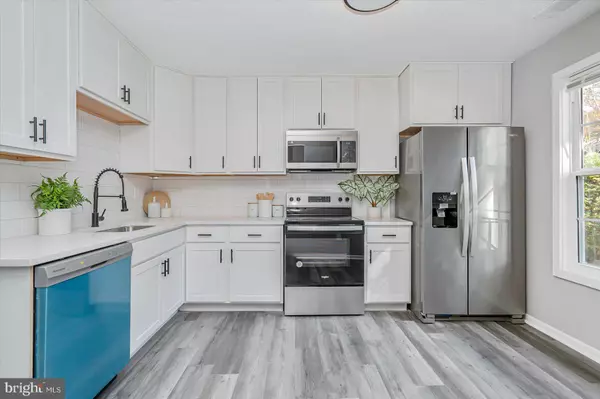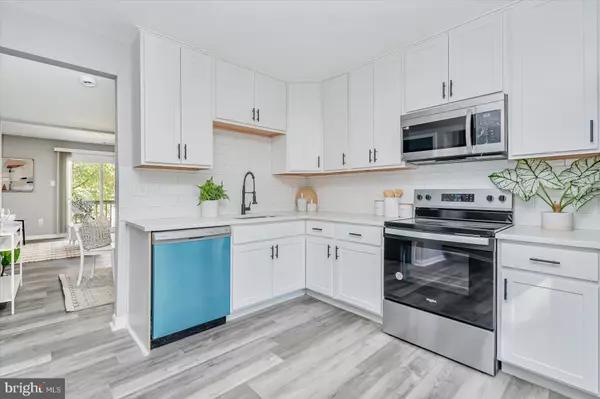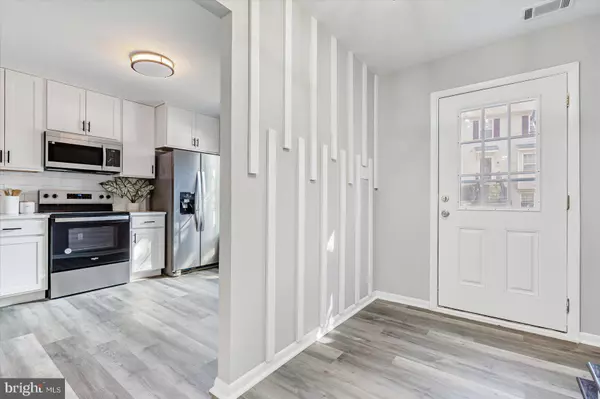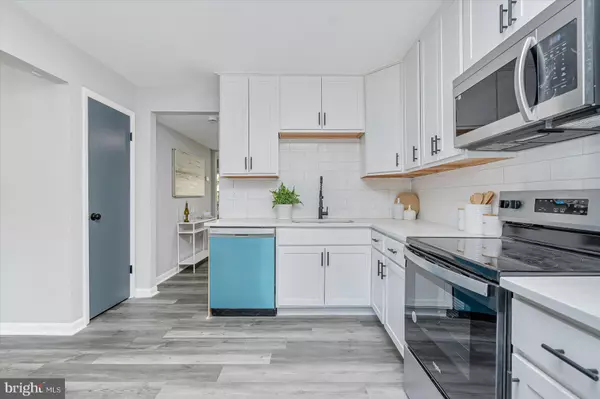$210,000
$229,000
8.3%For more information regarding the value of a property, please contact us for a free consultation.
12 SHETLAND CIR #12 Reisterstown, MD 21136
3 Beds
2 Baths
1,360 SqFt
Key Details
Sold Price $210,000
Property Type Townhouse
Sub Type Interior Row/Townhouse
Listing Status Sold
Purchase Type For Sale
Square Footage 1,360 sqft
Price per Sqft $154
Subdivision The Huntsman Condominium
MLS Listing ID MDBC2110776
Sold Date 12/05/24
Style Contemporary
Bedrooms 3
Full Baths 2
HOA Fees $390/mo
HOA Y/N Y
Abv Grd Liv Area 1,360
Originating Board BRIGHT
Year Built 1981
Annual Tax Amount $1,233
Tax Year 2024
Property Description
Welcome to this GORGEOUS 3 bedroom 2 bathroom home. Living room with electric fireplace and walk out to deck. Custom shelving in living room. There is also table space for dining area. Kitchen features new cabinets, SS appliances, and quartz countertops. Primary with full bathroom. The home features lots of customs details. MUST SEE.
Location
State MD
County Baltimore
Zoning RES
Interior
Interior Features Breakfast Area, Combination Dining/Living, Entry Level Bedroom, Floor Plan - Open, Kitchen - Gourmet, Recessed Lighting, Upgraded Countertops
Hot Water Electric
Heating Forced Air
Cooling Programmable Thermostat
Fireplaces Number 1
Fireplaces Type Electric
Equipment Built-In Microwave, Disposal, Dual Flush Toilets, Exhaust Fan, Oven/Range - Electric, Refrigerator, Stainless Steel Appliances
Fireplace Y
Appliance Built-In Microwave, Disposal, Dual Flush Toilets, Exhaust Fan, Oven/Range - Electric, Refrigerator, Stainless Steel Appliances
Heat Source Electric
Exterior
Amenities Available Pool - Outdoor
Water Access N
Accessibility None
Garage N
Building
Story 2
Foundation Brick/Mortar
Sewer Public Sewer
Water Public
Architectural Style Contemporary
Level or Stories 2
Additional Building Above Grade, Below Grade
New Construction N
Schools
School District Baltimore County Public Schools
Others
HOA Fee Include Snow Removal,Water,Pool(s),Trash
Senior Community No
Tax ID 04041600010854
Ownership Condominium
Acceptable Financing Cash, Conventional
Listing Terms Cash, Conventional
Financing Cash,Conventional
Special Listing Condition Standard
Read Less
Want to know what your home might be worth? Contact us for a FREE valuation!

Our team is ready to help you sell your home for the highest possible price ASAP

Bought with James T Weiskerger • Next Step Realty
GET MORE INFORMATION

