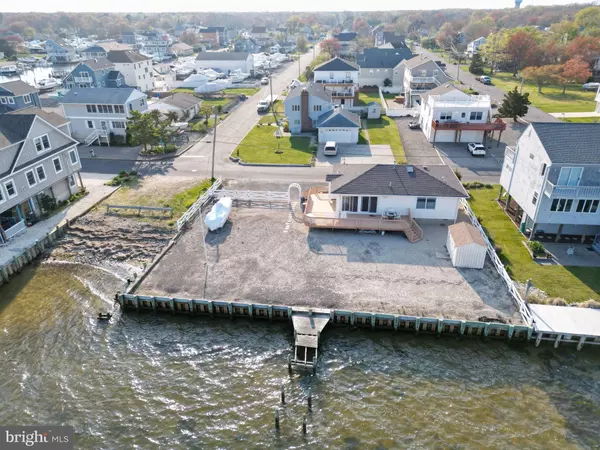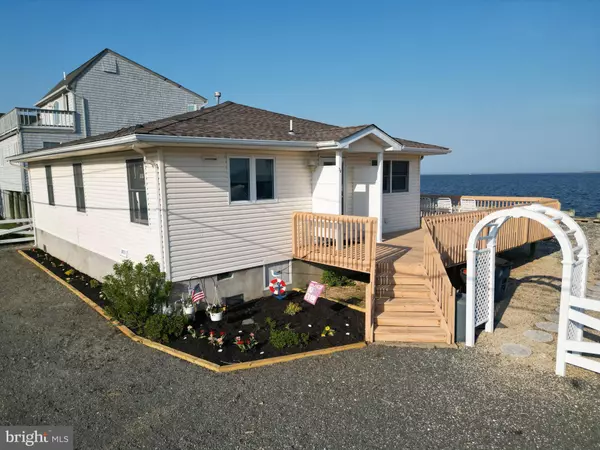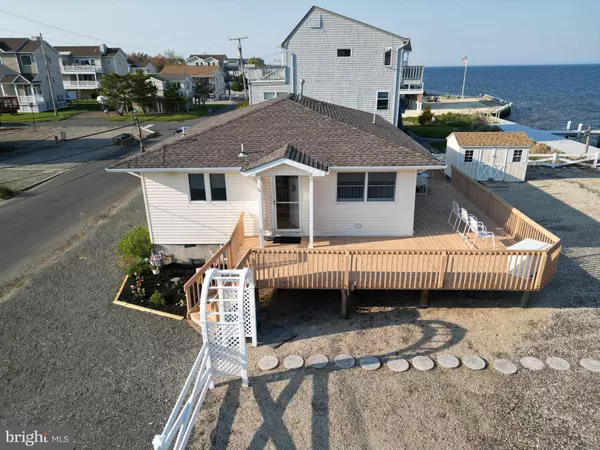$704,500
$895,000
21.3%For more information regarding the value of a property, please contact us for a free consultation.
74 SHERIDAN ST Waretown, NJ 08758
4 Beds
2 Baths
1,120 SqFt
Key Details
Sold Price $704,500
Property Type Single Family Home
Sub Type Detached
Listing Status Sold
Purchase Type For Sale
Square Footage 1,120 sqft
Price per Sqft $629
Subdivision None Available
MLS Listing ID NJOC2025486
Sold Date 11/15/24
Style Raised Ranch/Rambler
Bedrooms 4
Full Baths 2
HOA Y/N N
Abv Grd Liv Area 1,120
Originating Board BRIGHT
Year Built 1950
Annual Tax Amount $14,479
Tax Year 2023
Lot Size 10,001 Sqft
Acres 0.23
Lot Dimensions 100.00 x 100.00
Property Description
Paradise at the Shore! This custom ranch boasts panoramic views of Barnegat Lighthouse &Bay. Oversized 100x100 double lot in the sought after Bay Haven area! This Open bay property offers 100 ft of vinyl bulkhead, wrap around deck +storage shed for outdoor toys &tools. Open floor plan with classic knotty pine in the Dining area, Family rm & Kitchen. Easy to maintain year round residence with 4 BRS, 2 baths, thermo-pane windows, Gas FHA & CAC. House was elevated in 2001 & remained dry & safe on its deep crawl space. With hurricane shutters on the bay side, this home has withstood Mother Nature's tests with ease. Enjoy Coastal Living, water views, fishing, crabbing, boating, watersports, golfing, sunrises & easy living. Easy access to GSP, Route 9, LBI's Ocean Beaches & AC nightlife!
Home built in 1950
Home lifted in approx 2000 (to be confirmed)
2001- Interior & Exterior renovation incl windows, siding, sheetrock, insulation, bathrooms, flooring throughout.
2007 - Kitchen renovation - cabinets, countertop, Stove, Microwave w/exhaust fan
2009 - new dishwasher, sink, faucet,
2020 - new front loading washer and dryer
Fireplace is ornamental, capped gas line may be reconnected
Location
State NJ
County Ocean
Area Ocean Twp (21521)
Zoning WD
Direction South
Rooms
Other Rooms Living Room, Dining Room, Bedroom 2, Bedroom 3, Bedroom 4, Kitchen, Bedroom 1, Bathroom 1, Bathroom 2
Main Level Bedrooms 4
Interior
Interior Features Attic, Ceiling Fan(s), Combination Dining/Living, Combination Kitchen/Dining, Entry Level Bedroom, Floor Plan - Open, Primary Bedroom - Bay Front, Skylight(s), Window Treatments
Hot Water Natural Gas
Heating Forced Air
Cooling Central A/C
Flooring Carpet, Ceramic Tile, Other
Equipment Built-In Microwave, Dishwasher, Oven - Single, Oven/Range - Electric, Refrigerator, Washer - Front Loading, Water Heater, Dryer - Front Loading
Fireplace N
Window Features Insulated
Appliance Built-In Microwave, Dishwasher, Oven - Single, Oven/Range - Electric, Refrigerator, Washer - Front Loading, Water Heater, Dryer - Front Loading
Heat Source Natural Gas
Laundry Main Floor
Exterior
Garage Spaces 7.0
Fence Split Rail, Vinyl
Utilities Available Cable TV Available, Water Available, Sewer Available, Electric Available, Natural Gas Available, Phone
Water Access Y
Water Access Desc Fishing Allowed,Boat - Powered,Canoe/Kayak,Personal Watercraft (PWC),Public Access,Sail,Swimming Allowed,Waterski/Wakeboard
Roof Type Shingle
Street Surface Black Top
Accessibility Doors - Swing In
Road Frontage Boro/Township
Total Parking Spaces 7
Garage N
Building
Lot Description SideYard(s), Rear Yard
Story 1
Foundation Crawl Space
Sewer Public Sewer
Water Public
Architectural Style Raised Ranch/Rambler
Level or Stories 1
Additional Building Above Grade, Below Grade
Structure Type Dry Wall,Paneled Walls
New Construction N
Others
Senior Community No
Tax ID 21-00175-00002
Ownership Fee Simple
SqFt Source Assessor
Security Features Smoke Detector
Acceptable Financing Cash, Conventional, FHA
Horse Property N
Listing Terms Cash, Conventional, FHA
Financing Cash,Conventional,FHA
Special Listing Condition Standard
Read Less
Want to know what your home might be worth? Contact us for a FREE valuation!

Our team is ready to help you sell your home for the highest possible price ASAP

Bought with Casey Quinn • RE/MAX at Barnegat Bay - Forked River
GET MORE INFORMATION





