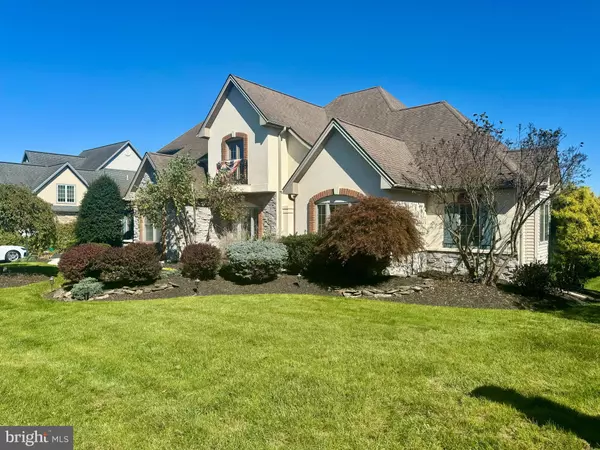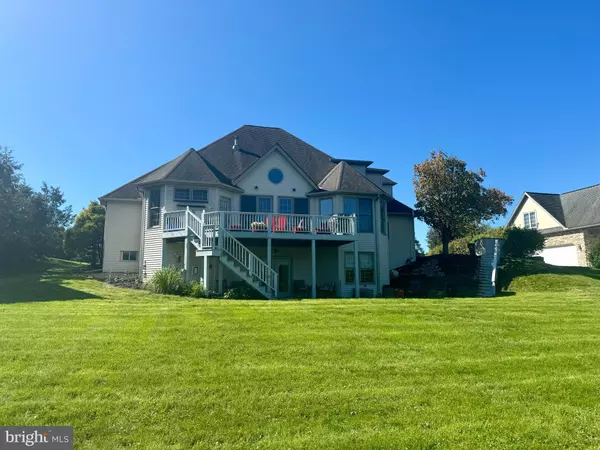$675,000
$675,000
For more information regarding the value of a property, please contact us for a free consultation.
1085 COUNTRY CLUB RD Camp Hill, PA 17011
5 Beds
4 Baths
3,162 SqFt
Key Details
Sold Price $675,000
Property Type Single Family Home
Sub Type Detached
Listing Status Sold
Purchase Type For Sale
Square Footage 3,162 sqft
Price per Sqft $213
Subdivision Floribunda Heights
MLS Listing ID PACB2036070
Sold Date 12/03/24
Style Traditional
Bedrooms 5
Full Baths 2
Half Baths 2
HOA Y/N N
Abv Grd Liv Area 3,162
Originating Board BRIGHT
Year Built 1996
Annual Tax Amount $9,063
Tax Year 2024
Lot Size 0.390 Acres
Acres 0.39
Property Description
This Floribunda Heights Beauty was one of the Model Homes and a featured winner in the Parade of Homes!
As if this home wasn't spectacular enough, the sellers have done MANY updates including, but not limited to- a full and extensive lower level finishing ( sq. footage not included in listing sq. footage ) The lower level consists of a large bedroom with a wall of windows, tons of natural light and a huge and well-designed walk-in closet! The lower level also has a generous-sized family room with a gas fireplace, full bath, full and well-appointed kitchen, bar, wine closet and kegerator included with sale, bonus rooms that are currently used for an exercise room and private/quiet office space! There is also a double-door walk-out to a private covered patio with a water feature and tons of storage space with built-in storage. Other updates- The home was newly painted, new carpet, the exterior stucco has been redone, new kitchen backsplash, countertops, oven, new gas boiler, geothermal was updated to have gas backup, newer oversized gas water heater and the addition of the 12 ft. doors that open from the main living space to the deck fill the home with warmth and an abundance of natural light!
As noted the exterior stucco has been redone, the front doors refinished, beautifully landscaped, large rear deck, covered patio space and a large level back yard make this home a dream for the entertaining enthusiast!
The main floor owners suite is its own private oasis with a gas fireplace, a walk-out to the deck, and an enormous en-suite. The upper bedrooms are spacious with one adorned with its very own Juliette balcony! The upper bedrooms share a beautifully fully updated bathroom that has heated flooring installed.
In addition, some convenient perks are the recently installed EV charging port along the side entry garage, electric dog fencing and the location of the home to everything! Close to the creek, mountain views, schools, hospitals, highways, and shopping...not to mention the Capital/Downtown/City Island!
This home is a must see! Please schedule your showing today as the Floribunda Heights neighborhood is a well-loved community and level lots like this one are truly a bonus!
Location
State PA
County Cumberland
Area East Pennsboro Twp (14409)
Zoning RESIDENTIAL
Rooms
Other Rooms Den, Foyer, Laundry, Other
Basement Poured Concrete, Walkout Level, Full, Interior Access, Sump Pump, Daylight, Full, Fully Finished, Heated, Outside Entrance, Shelving, Windows
Main Level Bedrooms 1
Interior
Interior Features WhirlPool/HotTub, Breakfast Area, Formal/Separate Dining Room
Hot Water Natural Gas
Heating Forced Air
Cooling Central A/C
Flooring Hardwood
Fireplaces Number 3
Fireplaces Type Gas/Propane
Equipment Central Vacuum, Humidifier, Oven - Wall, Indoor Grill, Dishwasher, Disposal, Trash Compactor, Freezer
Fireplace Y
Appliance Central Vacuum, Humidifier, Oven - Wall, Indoor Grill, Dishwasher, Disposal, Trash Compactor, Freezer
Heat Source Geo-thermal, Natural Gas
Laundry Main Floor
Exterior
Exterior Feature Balcony, Deck(s), Patio(s)
Parking Features Additional Storage Area, Garage - Side Entry
Garage Spaces 6.0
Utilities Available Natural Gas Available
Water Access N
View Mountain
Roof Type Composite
Accessibility None
Porch Balcony, Deck(s), Patio(s)
Road Frontage Boro/Township, City/County
Attached Garage 2
Total Parking Spaces 6
Garage Y
Building
Lot Description Level
Story 2
Foundation Concrete Perimeter
Sewer Public Sewer
Water Public
Architectural Style Traditional
Level or Stories 2
Additional Building Above Grade, Below Grade
New Construction N
Schools
High Schools East Pennsboro Area Shs
School District East Pennsboro Area
Others
Senior Community No
Tax ID 09-16-1054-092
Ownership Fee Simple
SqFt Source Assessor
Security Features Smoke Detector,Security System
Acceptable Financing Conventional, Cash, VA, FHA
Listing Terms Conventional, Cash, VA, FHA
Financing Conventional,Cash,VA,FHA
Special Listing Condition Standard
Read Less
Want to know what your home might be worth? Contact us for a FREE valuation!

Our team is ready to help you sell your home for the highest possible price ASAP

Bought with MICHELLE KOSTELAC • RE/MAX Realty Associates

GET MORE INFORMATION





