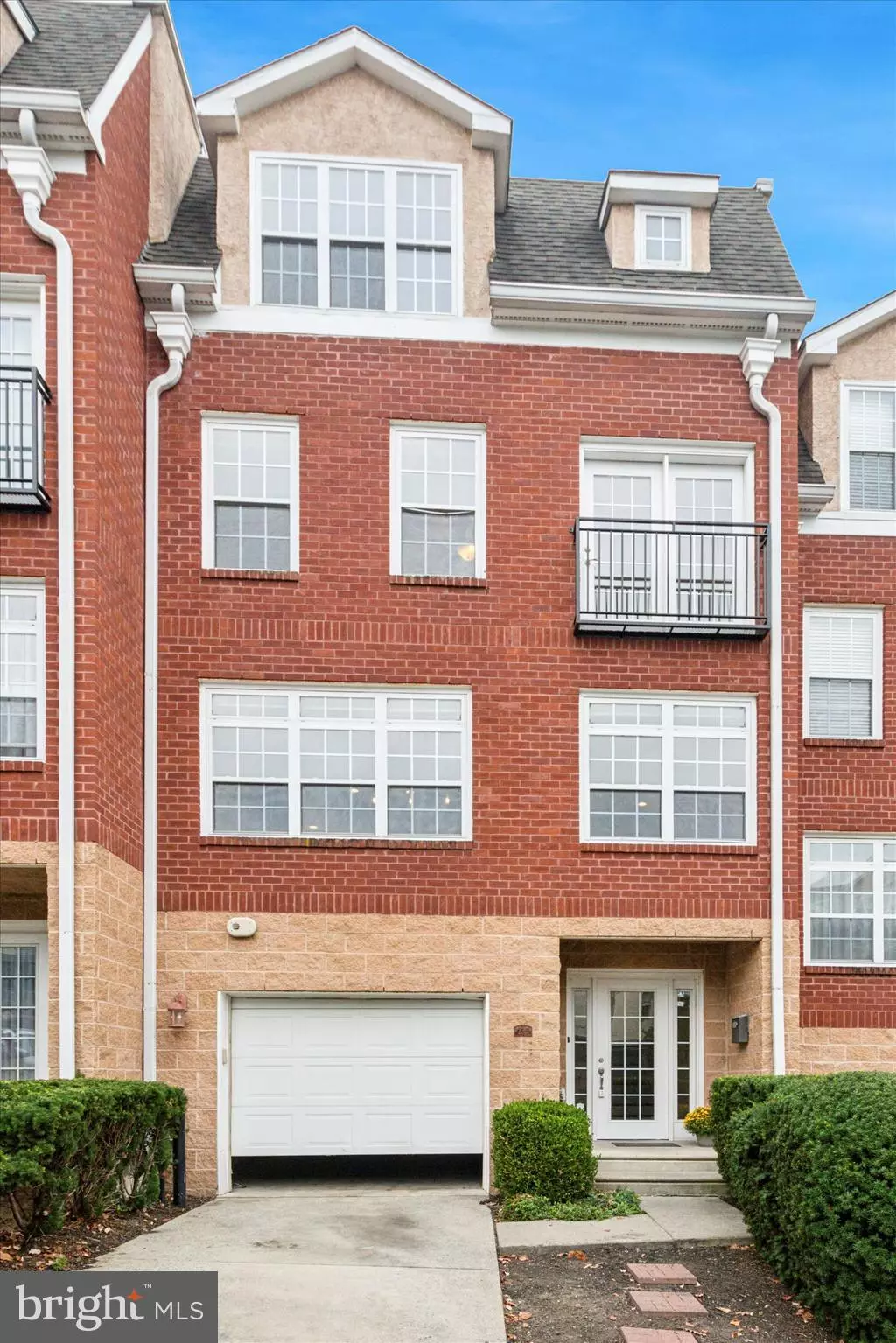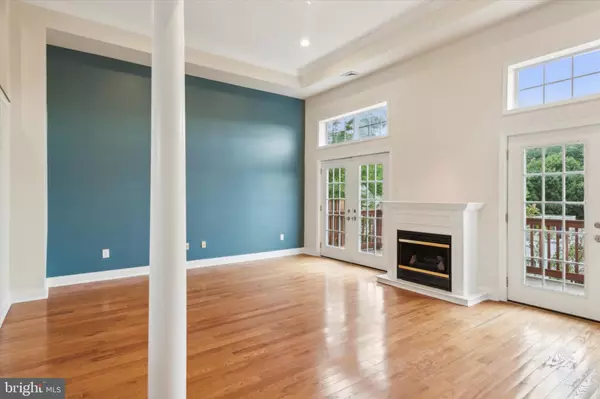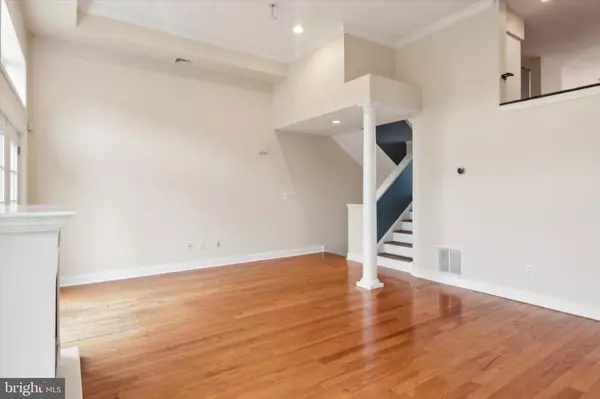$540,000
$565,000
4.4%For more information regarding the value of a property, please contact us for a free consultation.
235 GAY ST Philadelphia, PA 19128
3 Beds
3 Baths
3,080 SqFt
Key Details
Sold Price $540,000
Property Type Townhouse
Sub Type Interior Row/Townhouse
Listing Status Sold
Purchase Type For Sale
Square Footage 3,080 sqft
Price per Sqft $175
Subdivision Manayunk
MLS Listing ID PAPH2406158
Sold Date 12/02/24
Style Other
Bedrooms 3
Full Baths 3
HOA Fees $170/mo
HOA Y/N Y
Abv Grd Liv Area 3,080
Originating Board BRIGHT
Year Built 2005
Annual Tax Amount $6,808
Tax Year 2024
Lot Dimensions 22.00 x 40.00
Property Description
Investor Alert!! This oversized Manayunk townhouse has 3-4 bedrooms, three full bathrooms, dedicated parking for 3 cars and additional parking in the lot. Located in a private enclave in the heart of Manayunk, this beautiful home has spacious, light-filled, and flexible living areas offering a comfortable lifestyle and the ability to host events both large and small. The expansive two-story fireside living room opens to the main deck and can be viewed from above from the gourmet kitchen and adjacent dining room. The walk-out lower level provides additional living space and doubles as a guest suite with a pull-out Murphy bed and full bathroom. The basement area has been finished to create a bonus room for additional storage, a workout room, or a multitude of other uses. Upstairs find two large bedrooms, both with abundant storage, a hall bath, and convenient laundry closet. On the top floor is the fabulous primary suite, a luxurious haven providing privacy and tranquility. Special features include a walk-in closet fitted out by California Closets, an oversized primary bath, and a fabulous deck with panoramic views. This wonderful home is spectacularly situated adjacent to the famous Manayunk wall, and stone steps at the edge of the development allow for a quick walk to all of the shops, restaurants, and nightlife on Main Street. Easily accessible to public transportation, and a quick commute to all of the major universities and medical schools. The home has been refreshed with new paint throughout, new carpeting in the bedrooms, and new wood vinyl flooring in the lower level. This beautiful, spacious home is truly move-in ready, and is one of the best price-per-square-foot values in all of Manayunk. Do not miss out!
Location
State PA
County Philadelphia
Area 19128 (19128)
Zoning RSA3
Rooms
Other Rooms Basement
Basement Combination
Interior
Interior Features Bathroom - Soaking Tub, Bathroom - Stall Shower, Bathroom - Walk-In Shower, Ceiling Fan(s), Crown Moldings, Walk-in Closet(s), Wood Floors, Floor Plan - Open
Hot Water Natural Gas
Heating Forced Air
Cooling Central A/C
Flooring Carpet, Ceramic Tile, Engineered Wood, Hardwood, Vinyl
Fireplaces Number 1
Fireplaces Type Gas/Propane
Fireplace Y
Heat Source Natural Gas
Laundry Upper Floor
Exterior
Parking Features Garage Door Opener, Inside Access
Garage Spaces 3.0
Water Access N
View Panoramic, City
Accessibility None
Attached Garage 1
Total Parking Spaces 3
Garage Y
Building
Story 4
Foundation Concrete Perimeter
Sewer Public Sewer
Water Public
Architectural Style Other
Level or Stories 4
Additional Building Above Grade, Below Grade
Structure Type 9'+ Ceilings,Cathedral Ceilings
New Construction N
Schools
School District The School District Of Philadelphia
Others
Pets Allowed Y
Senior Community No
Tax ID 211144645
Ownership Other
Special Listing Condition Standard
Pets Allowed Cats OK, Dogs OK, Number Limit, Breed Restrictions
Read Less
Want to know what your home might be worth? Contact us for a FREE valuation!

Our team is ready to help you sell your home for the highest possible price ASAP

Bought with Kristin Daly • KW Empower

GET MORE INFORMATION





