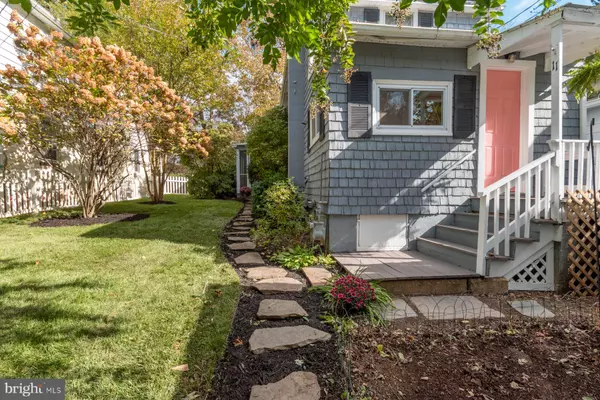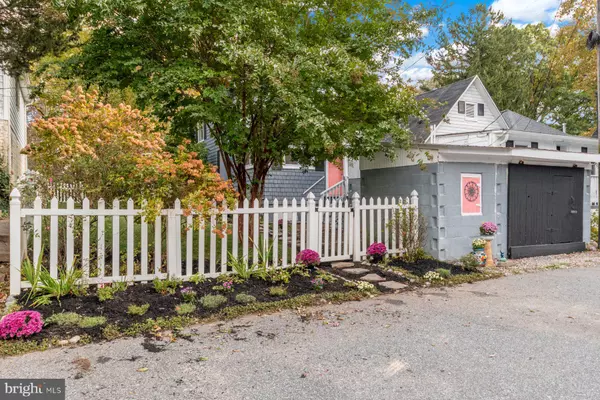$299,000
$289,000
3.5%For more information regarding the value of a property, please contact us for a free consultation.
11 FISKE AVE Reisterstown, MD 21136
2 Beds
1 Bath
1,064 SqFt
Key Details
Sold Price $299,000
Property Type Single Family Home
Sub Type Detached
Listing Status Sold
Purchase Type For Sale
Square Footage 1,064 sqft
Price per Sqft $281
Subdivision Glyndon Park
MLS Listing ID MDBC2110278
Sold Date 12/02/24
Style Cottage
Bedrooms 2
Full Baths 1
HOA Fees $29/ann
HOA Y/N Y
Abv Grd Liv Area 1,064
Originating Board BRIGHT
Year Built 1916
Annual Tax Amount $2,429
Tax Year 2024
Lot Size 2,395 Sqft
Acres 0.05
Property Description
Welcome home to Historic Glyndon Park, where a charming, storybook cottage awaits. This close-knit community of just 14 homes features a private 10+ acre park with mature trees, a playground, walking paths, and more. A perfect blend of original architectural elements and modern conveniences with an open, flowing floor plan and an abundance of natural light. The wrap-around screened porch is the perfect place to unwind and enjoy the serene natural space and wildlife. Less than a 10-minute walk to central Glyndon shops, restaurants, community pool, and more! Quick drive to Historic Main Street, Reisterstown. Come claim your own private retreat today!
Location
State MD
County Baltimore
Zoning DR1
Rooms
Other Rooms Living Room, Dining Room, Bedroom 2, Kitchen, Bedroom 1, Full Bath
Interior
Hot Water Natural Gas
Heating Forced Air, Wall Unit
Cooling Ductless/Mini-Split, Ceiling Fan(s)
Equipment Refrigerator, Dishwasher, Oven/Range - Gas, Disposal, Washer, Dryer
Fireplace N
Window Features Wood Frame
Appliance Refrigerator, Dishwasher, Oven/Range - Gas, Disposal, Washer, Dryer
Heat Source Natural Gas, Electric
Exterior
Exterior Feature Screened, Porch(es), Wrap Around
Garage Spaces 2.0
Amenities Available Common Grounds, Tot Lots/Playground
Water Access N
Accessibility None
Porch Screened, Porch(es), Wrap Around
Total Parking Spaces 2
Garage N
Building
Story 2
Foundation Crawl Space
Sewer Septic Exists
Water Public
Architectural Style Cottage
Level or Stories 2
Additional Building Above Grade, Below Grade
New Construction N
Schools
Elementary Schools Franklin
Middle Schools Franklin
High Schools Franklin
School District Baltimore County Public Schools
Others
HOA Fee Include Common Area Maintenance
Senior Community No
Tax ID 04040412001480
Ownership Fee Simple
SqFt Source Assessor
Special Listing Condition Standard
Read Less
Want to know what your home might be worth? Contact us for a FREE valuation!

Our team is ready to help you sell your home for the highest possible price ASAP

Bought with Brian Pomeroy • RE/MAX Solutions
GET MORE INFORMATION





