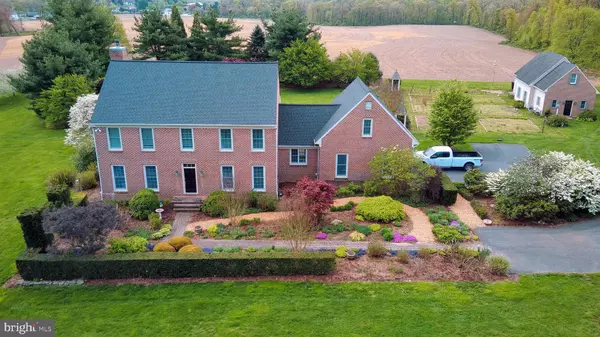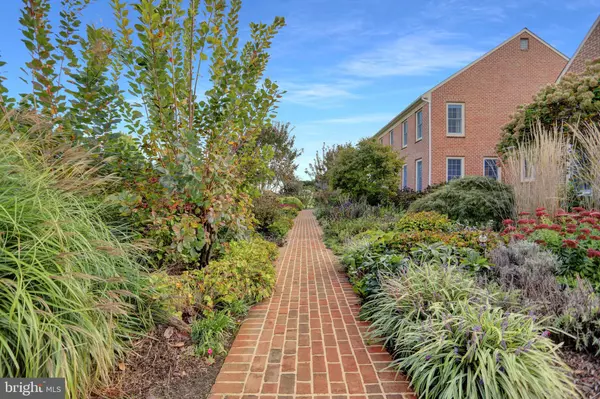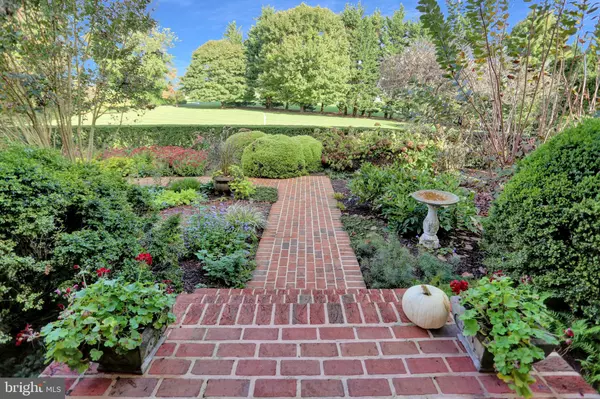$900,000
$875,000
2.9%For more information regarding the value of a property, please contact us for a free consultation.
3815 SALEM CHURCH RD Jarrettsville, MD 21084
4 Beds
3 Baths
3,211 SqFt
Key Details
Sold Price $900,000
Property Type Single Family Home
Sub Type Detached
Listing Status Sold
Purchase Type For Sale
Square Footage 3,211 sqft
Price per Sqft $280
Subdivision Penrage Estates
MLS Listing ID MDHR2035678
Sold Date 12/02/24
Style Colonial
Bedrooms 4
Full Baths 2
Half Baths 1
HOA Y/N N
Abv Grd Liv Area 3,211
Originating Board BRIGHT
Year Built 1994
Annual Tax Amount $7,166
Tax Year 2024
Lot Size 6.300 Acres
Acres 6.3
Property Description
Step into this graceful custom-built home with timeless architectural details. As you stroll down the front walk of this all-brick home, notice the bullnose bricks on the window sills and front steps, and the water table that give the exterior its unique character. Walk into the front foyer and see how the arches in the entryways set the tone for a classic design throughout the home. The built-in bookcases, wood burning fireplace, wide plank pine floors, pocket doors, extra closets throughout the home, and natural light flowing through the transom windows in the family room and kitchen, all create the warmth and character of this home. A 2 car attached garage, with a large unfinished room above the garage. An additional 3 car detached garage with a versatile garden potting room OR workshop is an ideal space for gardeners, car enthusiasts or hobbyists. Step outside to your private backyard oasis, complete with lush landscaping, a charming pergola on the patio for al fresco dining, that creates the perfect backdrop for outdoor gatherings and entertaining. This is a year-round gardener/floral paradise, offering a spectacular display of nature's beauty in every season. A wide variety of perennials, like peonies, hydrangea, hellebores, as well as peach, apple, and cherry trees, strawberries, raspberries and blueberries for you to indulge in the fresh flavors of nature's bounty. For horse lovers, the covenants allow for up to 3 horses, with plenty of acreage to accommodate. Come. Experience it. Embrace the charm and beauty of this country setting.
Location
State MD
County Harford
Zoning AG
Rooms
Other Rooms Dining Room, Primary Bedroom, Bedroom 2, Bedroom 3, Kitchen, Family Room, Den, Basement, Foyer, Bedroom 1, Laundry, Bathroom 2, Primary Bathroom, Half Bath
Basement Connecting Stairway, Poured Concrete, Sump Pump, Unfinished, Windows
Interior
Interior Features Attic, Bathroom - Tub Shower, Bathroom - Walk-In Shower, Breakfast Area, Built-Ins, Carpet, Ceiling Fan(s), Crown Moldings, Floor Plan - Traditional, Kitchen - Eat-In, Kitchen - Island, Kitchen - Table Space, Pantry, Recessed Lighting, Walk-in Closet(s), Wood Floors
Hot Water Propane
Cooling Ceiling Fan(s), Central A/C, Dehumidifier, Programmable Thermostat
Flooring Carpet, Ceramic Tile, Hardwood
Fireplaces Number 1
Fireplaces Type Fireplace - Glass Doors, Screen, Wood
Equipment Built-In Microwave, Dishwasher, Disposal, Dryer - Electric, Exhaust Fan, Humidifier, Icemaker, Stainless Steel Appliances, Refrigerator, Range Hood, Oven - Self Cleaning
Fireplace Y
Appliance Built-In Microwave, Dishwasher, Disposal, Dryer - Electric, Exhaust Fan, Humidifier, Icemaker, Stainless Steel Appliances, Refrigerator, Range Hood, Oven - Self Cleaning
Heat Source Propane - Owned
Laundry Main Floor
Exterior
Parking Features Garage - Side Entry, Garage Door Opener
Garage Spaces 9.0
Utilities Available Propane, Cable TV Available
Water Access N
Roof Type Architectural Shingle
Accessibility 32\"+ wide Doors, >84\" Garage Door
Attached Garage 2
Total Parking Spaces 9
Garage Y
Building
Story 3
Foundation Active Radon Mitigation, Crawl Space, Slab, Concrete Perimeter
Sewer On Site Septic
Water Well
Architectural Style Colonial
Level or Stories 3
Additional Building Above Grade, Below Grade
New Construction N
Schools
Elementary Schools Jarrettsville
Middle Schools North Harford
High Schools North Harford
School District Harford County Public Schools
Others
Pets Allowed Y
Senior Community No
Tax ID 1304087461
Ownership Fee Simple
SqFt Source Assessor
Acceptable Financing Cash, Conventional, FHA, VA
Horse Property Y
Horse Feature Horses Allowed
Listing Terms Cash, Conventional, FHA, VA
Financing Cash,Conventional,FHA,VA
Special Listing Condition Standard
Pets Allowed Cats OK, Dogs OK
Read Less
Want to know what your home might be worth? Contact us for a FREE valuation!

Our team is ready to help you sell your home for the highest possible price ASAP

Bought with NON MEMBER • Non Subscribing Office
GET MORE INFORMATION





