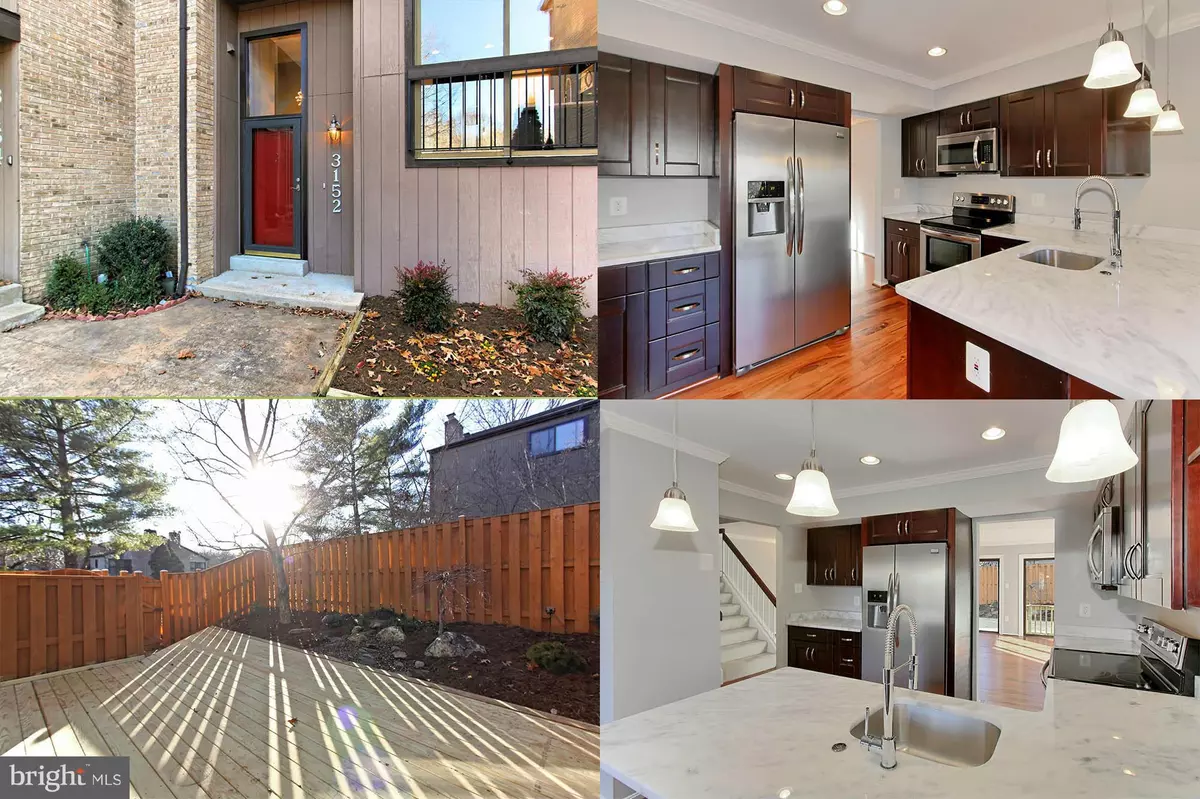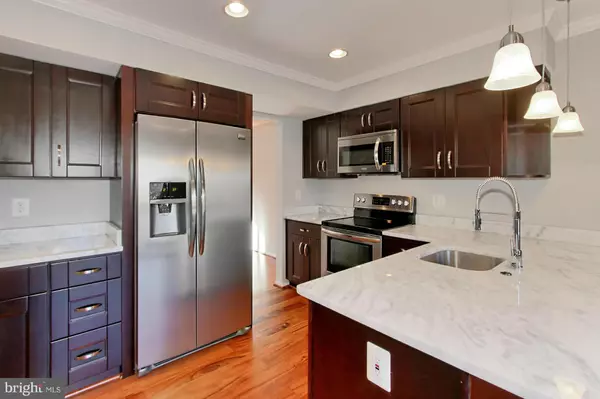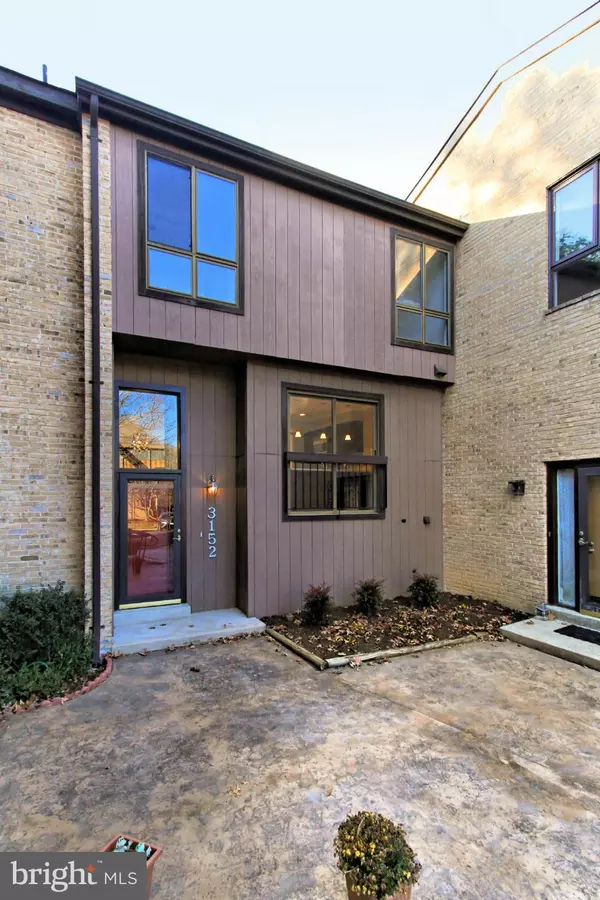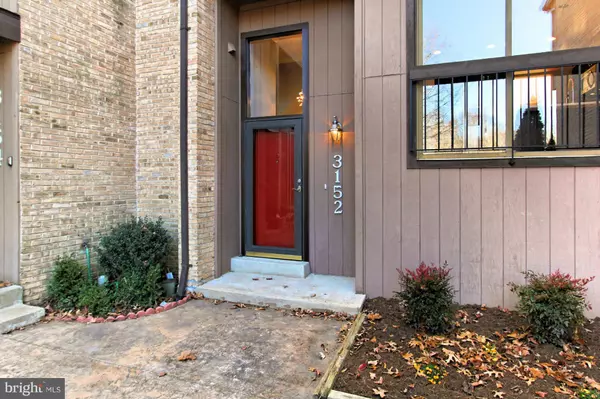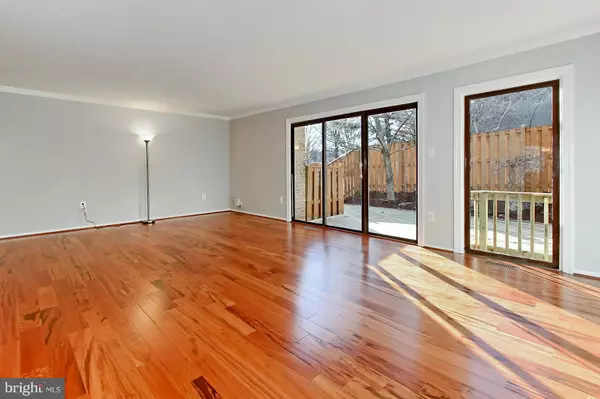$513,000
$519,888
1.3%For more information regarding the value of a property, please contact us for a free consultation.
3152 DELBURNE CT Fairfax, VA 22031
3 Beds
4 Baths
1,582 Sqft Lot
Key Details
Sold Price $513,000
Property Type Townhouse
Sub Type Interior Row/Townhouse
Listing Status Sold
Purchase Type For Sale
Subdivision Chesterfield Mews
MLS Listing ID 1001258395
Sold Date 03/03/17
Style Colonial
Bedrooms 3
Full Baths 2
Half Baths 2
HOA Fees $105/mo
HOA Y/N Y
Originating Board MRIS
Year Built 1980
Annual Tax Amount $4,988
Tax Year 2016
Lot Size 1,582 Sqft
Acres 0.04
Property Description
Incredible High End Top to Bottom Renovation. Huge Gourmet Kitchen. New 42" Mocha Coffee Cabinetry, Monte Blanc Snow Granite in Kitchen and Baths, New Stainless Appliances, Wide Plank Tiger Wood Floors, New Interior Doors and Hardware. Extended Living Space w/Expansive New Deck, Surrounded by Landscaped Rock Garden and Gated Fenced Yard. Stunning! Prefer Logan title to settle.
Location
State VA
County Fairfax
Zoning 151
Rooms
Basement Rear Entrance, Side Entrance, Daylight, Full, Fully Finished, Outside Entrance, Walkout Level
Interior
Interior Features Kitchen - Gourmet, Primary Bath(s), Crown Moldings, Upgraded Countertops, Wood Floors
Hot Water Electric
Heating Central, Forced Air
Cooling Central A/C
Fireplaces Number 1
Equipment Dishwasher, Icemaker, Oven/Range - Electric, Refrigerator, Six Burner Stove
Fireplace Y
Appliance Dishwasher, Icemaker, Oven/Range - Electric, Refrigerator, Six Burner Stove
Heat Source Electric
Exterior
Exterior Feature Deck(s)
Parking On Site 2
Fence Rear
Utilities Available Cable TV Available
Water Access N
Roof Type Asphalt
Accessibility Other
Porch Deck(s)
Garage N
Private Pool N
Building
Lot Description Backs - Open Common Area, Private
Story 3+
Sewer Public Sewer
Water Public
Architectural Style Colonial
Level or Stories 3+
New Construction N
Schools
Elementary Schools Fairhill
Middle Schools Frost
High Schools Woodson
School District Fairfax County Public Schools
Others
Senior Community No
Tax ID 48-4-18- -148
Ownership Fee Simple
Acceptable Financing Conventional
Listing Terms Conventional
Financing Conventional
Special Listing Condition Standard
Read Less
Want to know what your home might be worth? Contact us for a FREE valuation!

Our team is ready to help you sell your home for the highest possible price ASAP

Bought with Bic N DeCaro • Westgate Realty Group, Inc.

GET MORE INFORMATION

