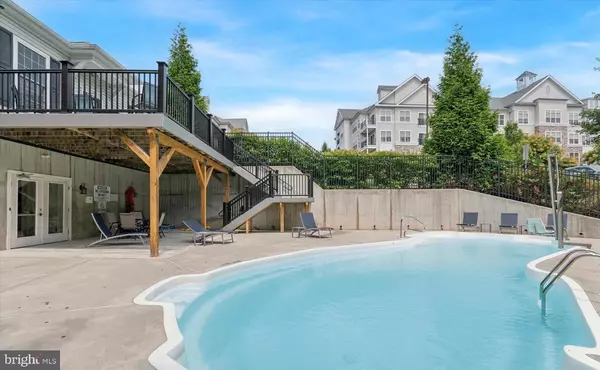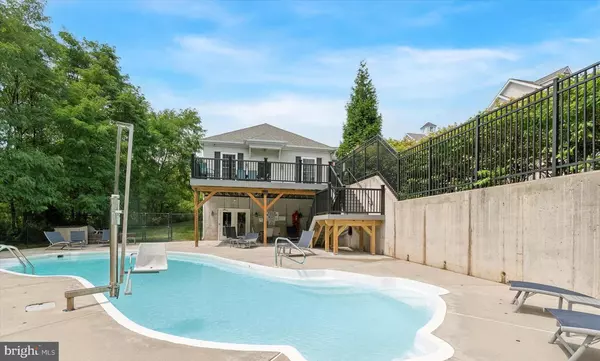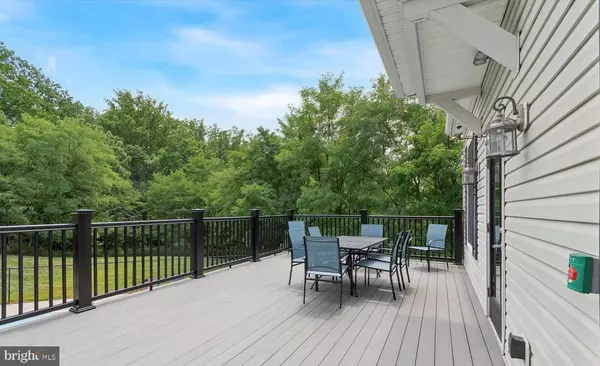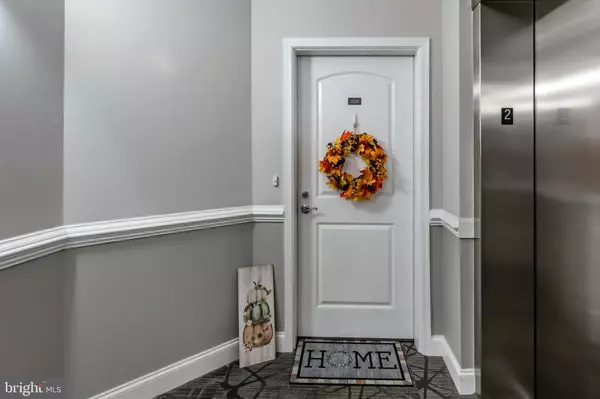$320,000
$325,000
1.5%For more information regarding the value of a property, please contact us for a free consultation.
2208 LYDIA HOLLOW DR #B2 Glen Mills, PA 19342
2 Beds
2 Baths
1,228 SqFt
Key Details
Sold Price $320,000
Property Type Condo
Sub Type Condo/Co-op
Listing Status Sold
Purchase Type For Sale
Square Footage 1,228 sqft
Price per Sqft $260
Subdivision The Hollow At Fox Va
MLS Listing ID PADE2075984
Sold Date 11/26/24
Style Traditional
Bedrooms 2
Full Baths 2
Condo Fees $375/mo
HOA Y/N N
Abv Grd Liv Area 1,228
Originating Board BRIGHT
Year Built 2012
Annual Tax Amount $4,830
Tax Year 2023
Lot Dimensions 0.00 x 0.00
Property Description
Don’t miss out! Rarely a unit for sale in this beautifully maintained and highly desirable community of The Hollow at Fox Valley, this home offers not only a warm and peaceful place to call home, but a carefree lifestyle affording you time to enjoy the beautiful pool, club house and gazebo in the Spring /Summer and serenity of surrounding woods during Fall/Winter. A bright, open floor plan welcomes you to a generous space for entertaining. The well designed kitchen, (gas cooking ) with stainless steel appliances and an abundance granite countertops also features a pantry. A bar facing into the kitchen is the perfect place for your family and friends to gather. The dining room space easily accommodates a table for four. Two spacious bedrooms with large windows and ceiling fans complete this perfect floor plan. Both bedrooms have oversized walk in closets with custom organizers. There are hardwood floors in the main area and carpeting in the bedrooms. The laundry facilities are neatly tucked into a hall closet. A few of the additional community features include an impressive foyer to greet your guests with an income system to buzz your guests in, a building security camera for peace of mind, an elevator for easy access, assigned indoor parking, and a storage locker in the heated garage. This home is in close proximity to major highways, shopping centers, a YMCA, public transportation (new WAWA rail system a mile away) and the many restaurants and shops in the quaint towns of both Media, West Chester and Chadds Ford. Located in award winning Garnet Valley School District. You can bring your pet but there are number and weight restrictions. Conveniently located near Philadelphia and Wilmington. Get ready to enjoy this lovely condo and a wonderful community.
Location
State PA
County Delaware
Area Concord Twp (10413)
Zoning RESIDENTIAL
Direction South
Rooms
Other Rooms Living Room, Dining Room, Bedroom 2, Kitchen, Bedroom 1
Main Level Bedrooms 2
Interior
Interior Features Bathroom - Soaking Tub, Bathroom - Stall Shower, Carpet, Combination Dining/Living, Entry Level Bedroom, Floor Plan - Open, Upgraded Countertops, Pantry, Primary Bath(s), Kitchen - Gourmet, Sprinkler System, Ceiling Fan(s), Kitchen - Eat-In, Walk-in Closet(s), Window Treatments, Wood Floors
Hot Water Natural Gas
Heating Forced Air
Cooling Central A/C
Flooring Carpet, Ceramic Tile, Hardwood
Equipment Built-In Microwave, Built-In Range, Dishwasher, Disposal, Dryer - Electric, Oven - Self Cleaning, Refrigerator, Washer, Water Heater - Tankless
Fireplace N
Window Features Screens,Vinyl Clad
Appliance Built-In Microwave, Built-In Range, Dishwasher, Disposal, Dryer - Electric, Oven - Self Cleaning, Refrigerator, Washer, Water Heater - Tankless
Heat Source Natural Gas
Laundry Main Floor
Exterior
Parking Features Garage Door Opener, Inside Access, Underground
Garage Spaces 1.0
Parking On Site 1
Utilities Available Electric Available, Natural Gas Available
Amenities Available Club House, Common Grounds, Extra Storage, Elevator, Pool - Outdoor, Swimming Pool
Water Access N
View Trees/Woods
Roof Type Architectural Shingle
Accessibility Elevator
Total Parking Spaces 1
Garage Y
Building
Story 3
Unit Features Garden 1 - 4 Floors
Foundation Concrete Perimeter
Sewer Public Sewer
Water Public
Architectural Style Traditional
Level or Stories 3
Additional Building Above Grade, Below Grade
Structure Type 9'+ Ceilings
New Construction N
Schools
Elementary Schools Garnet Valley Elem
Middle Schools Garnet Valley
High Schools Garnet Valley
School District Garnet Valley
Others
Pets Allowed Y
HOA Fee Include Management,Snow Removal,Trash,Road Maintenance,Reserve Funds,Pool(s),Pest Control,Insurance,Ext Bldg Maint,Custodial Services Maintenance
Senior Community No
Tax ID 13-00-00008-13
Ownership Condominium
Security Features Fire Detection System,Intercom,Smoke Detector,Sprinkler System - Indoor
Acceptable Financing Conventional, FHA, Cash, Negotiable
Listing Terms Conventional, FHA, Cash, Negotiable
Financing Conventional,FHA,Cash,Negotiable
Special Listing Condition Standard
Pets Allowed Size/Weight Restriction
Read Less
Want to know what your home might be worth? Contact us for a FREE valuation!

Our team is ready to help you sell your home for the highest possible price ASAP

Bought with Tiffany Nadine Gaffney • KW Empower

GET MORE INFORMATION





