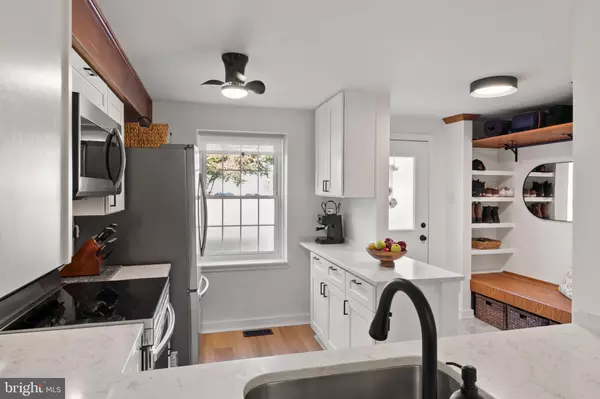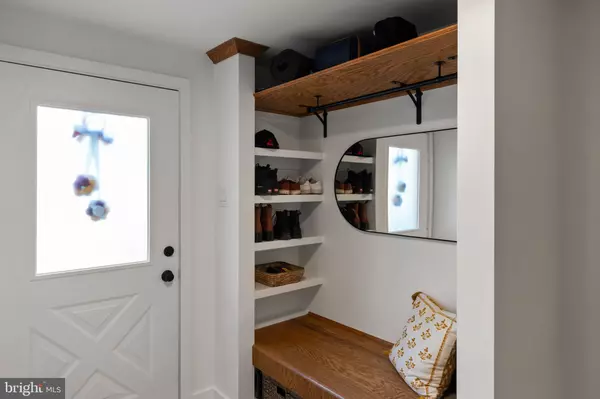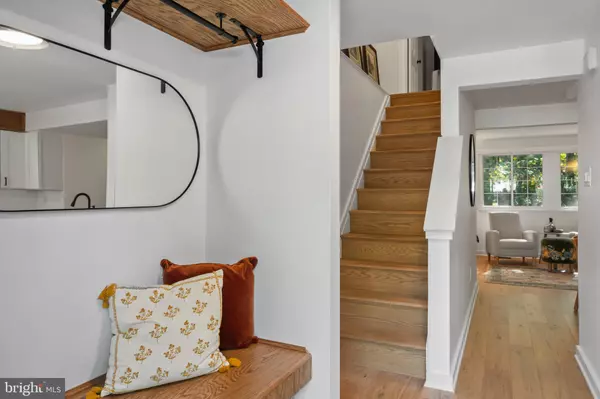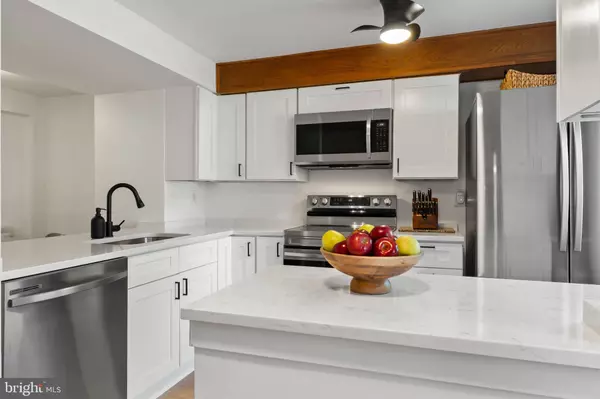$465,000
$465,000
For more information regarding the value of a property, please contact us for a free consultation.
8028 GRANDVIEW CT Springfield, VA 22153
2 Beds
2 Baths
930 SqFt
Key Details
Sold Price $465,000
Property Type Townhouse
Sub Type Interior Row/Townhouse
Listing Status Sold
Purchase Type For Sale
Square Footage 930 sqft
Price per Sqft $500
Subdivision Newington Forest
MLS Listing ID VAFX2207120
Sold Date 11/26/24
Style Traditional
Bedrooms 2
Full Baths 1
Half Baths 1
HOA Fees $92/mo
HOA Y/N Y
Abv Grd Liv Area 930
Originating Board BRIGHT
Year Built 1982
Annual Tax Amount $4,520
Tax Year 2024
Lot Size 983 Sqft
Acres 0.02
Property Description
Welcome to this stunning, move-in-ready townhouse in the highly sought-after Newington Forest community! This beautifully updated 2-bedroom, 1.5-bathroom home boasts an abundance of natural light, curb appeal, fresh paint, and modern finishes, giving this home a clean modern look! The front yard is adorned with multiple garden beds/mulched areas (2022), enhancing the home's exterior charm. The interior key features include a welcoming foyer with new tiles (2022) and an open closet with a large built-in bench (2022), leading to an inviting living space and an updated kitchen. The kitchen features newer cabinets (2022), appliances (2021), a sink and disposal drain (2022), and a large countertop (2022) that looks out into the dining room-- perfect for cooking and entertaining! Going upstairs, the new railing (2023) enhances the staircase's appeal. The large full bathroom has been beautifully renovated with newer tile, vanity, exhaust fan, and updated shower features-- all completed in 2023. In the lower level includes a laundry room with new cover insulation (2024), conveniently located next to a freshly painted bathroom with new vanity and faucet (2024), and opens up into a large light-filled room that can be used as an office or a family room. Walk out from the lower level entrance into an outdoor oasis-- the backyard features a mulched area with garden beds (2024), new paneling (2024), and a newly added patio (2024), wonderful for large outdoor gatherings. On all three levels, there are gorgeous hardwood floors and stairs (2022) which add elegance and warmth to every level. Close to Fairfax County Parkway and easy access to I-395, 495. Newington Forest amenities include a community pool, pickleball, tennis and basketball courts, biking trails, walking trails, and Fairfax County Parkland! This home offers so much-- don't miss your chance to make it yours!
Location
State VA
County Fairfax
Zoning 303
Rooms
Other Rooms Bedroom 2, Bedroom 1, Bathroom 1, Half Bath
Basement Daylight, Full, Interior Access, Outside Entrance, Walkout Level
Interior
Interior Features Bathroom - Soaking Tub, Ceiling Fan(s), Dining Area, Floor Plan - Open, Window Treatments, Walk-in Closet(s), Wood Floors
Hot Water Electric
Heating Heat Pump(s)
Cooling Central A/C
Equipment Built-In Microwave, Disposal, Dishwasher, Exhaust Fan, Oven/Range - Electric, Stainless Steel Appliances, Washer, Water Heater, Dryer
Fireplace N
Appliance Built-In Microwave, Disposal, Dishwasher, Exhaust Fan, Oven/Range - Electric, Stainless Steel Appliances, Washer, Water Heater, Dryer
Heat Source Electric
Exterior
Parking On Site 1
Amenities Available Basketball Courts, Tennis Courts, Bike Trail, Community Center
Water Access N
Accessibility None
Garage N
Building
Story 3
Foundation Concrete Perimeter
Sewer Public Sewer
Water Public
Architectural Style Traditional
Level or Stories 3
Additional Building Above Grade, Below Grade
Structure Type Dry Wall
New Construction N
Schools
Elementary Schools Newington Forest
Middle Schools South County
High Schools South County
School District Fairfax County Public Schools
Others
HOA Fee Include Recreation Facility,Reserve Funds,Snow Removal
Senior Community No
Tax ID 0984 08 1782
Ownership Fee Simple
SqFt Source Assessor
Special Listing Condition Standard
Read Less
Want to know what your home might be worth? Contact us for a FREE valuation!

Our team is ready to help you sell your home for the highest possible price ASAP

Bought with Kathleen J Quintarelli • Weichert, REALTORS

GET MORE INFORMATION





