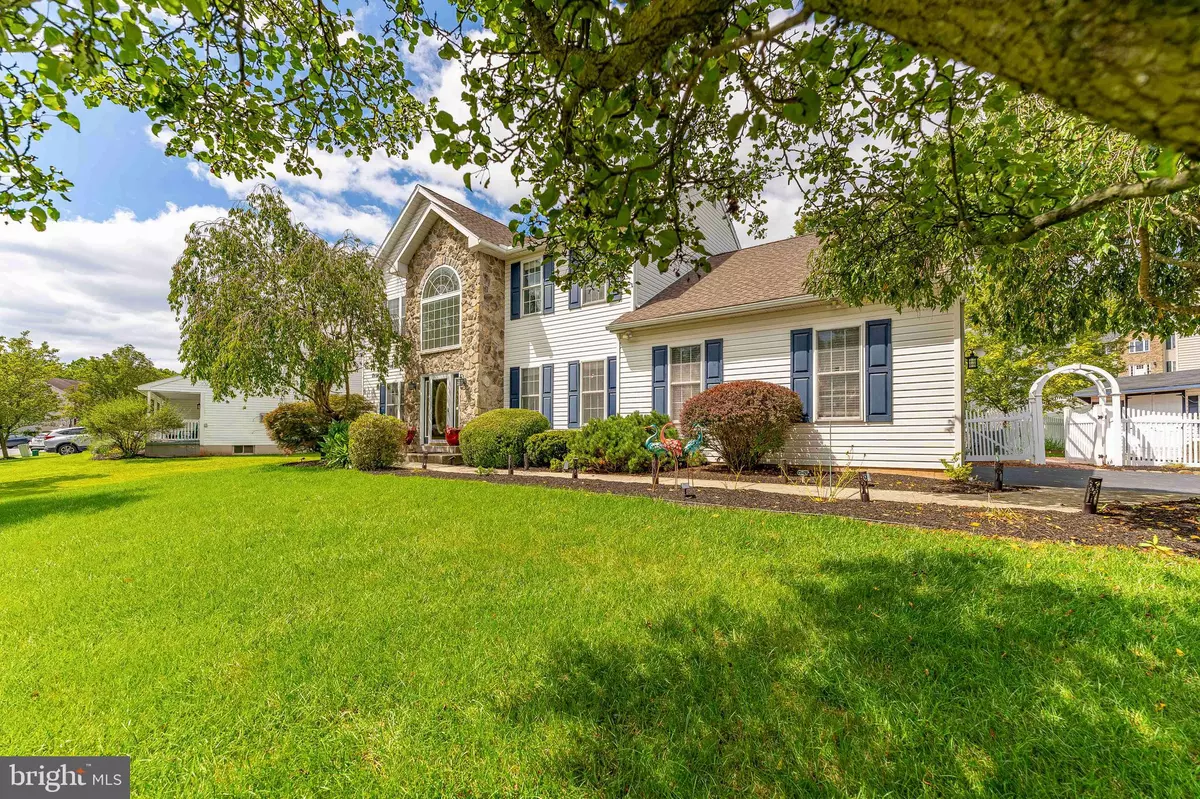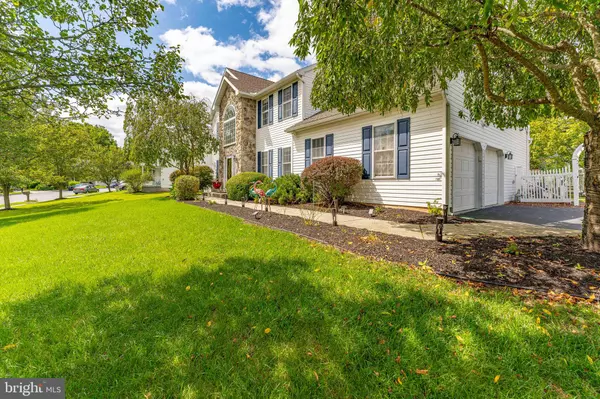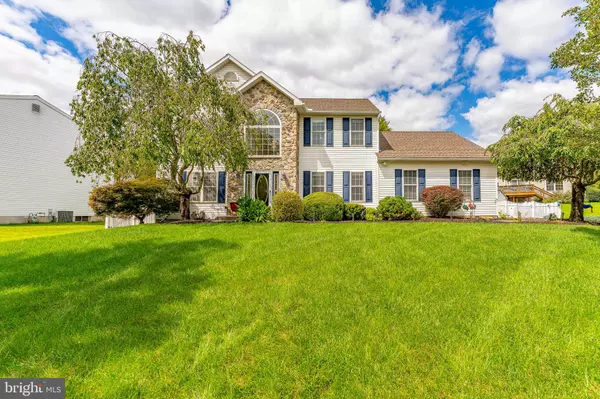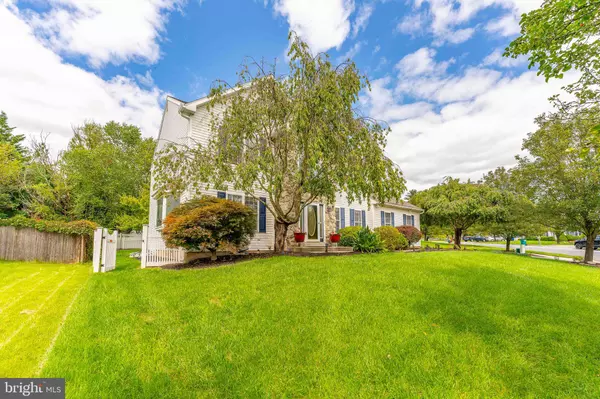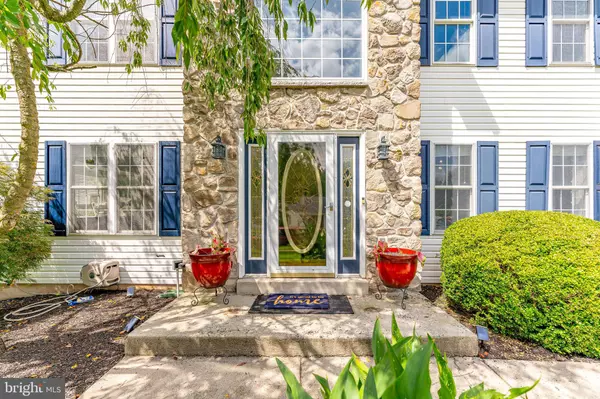$500,000
$489,900
2.1%For more information regarding the value of a property, please contact us for a free consultation.
7 CALKINS DR Reading, PA 19606
4 Beds
3 Baths
3,924 SqFt
Key Details
Sold Price $500,000
Property Type Single Family Home
Sub Type Detached
Listing Status Sold
Purchase Type For Sale
Square Footage 3,924 sqft
Price per Sqft $127
Subdivision Country Club Run
MLS Listing ID PABK2047040
Sold Date 11/25/24
Style Traditional
Bedrooms 4
Full Baths 2
Half Baths 1
HOA Y/N N
Abv Grd Liv Area 2,924
Originating Board BRIGHT
Year Built 2000
Annual Tax Amount $8,040
Tax Year 2024
Lot Size 10,018 Sqft
Acres 0.23
Property Description
Welcome to 7 Calkins Drive, a beautiful 4-bedroom, 2.5-bathroom single-family home in Reading, PA. As you step inside, you’re greeted by a dramatic two-story foyer that flows into a bright, inviting living room. Adjacent to the living room, the dining room features a wooden accent wall, a charming bay window and cozy seating area—ideal for morning coffee or a good book. The chef’s kitchen is a highlight, boasting granite countertops, an island, a walk-in pantry, and a delightful breakfast nook with sliding doors leading to the deck and backyard. The backyard has a rainwater collection system, perfect for an eco-friendly way to keep your lawn and garden growing. The kitchen opens to a spacious family room with a stunning stone accent wall, a gas fireplace, and another bay window. This level also includes a convenient half bath and a laundry/mud room with direct access to the two-car garage and work station. Upstairs, the luxurious primary suite awaits with a stunning wooden accent wall, a spacious dressing area, and a walk-in closet. The spa-like en-suite bathroom offers double sinks, a shower stall, and a relaxing jet bathtub. Three additional bedrooms and a full bathroom complete this level, providing ample space for family or guests. The finished basement offers a versatile space with a fitness area, wine cellar and additional entertainment space. Located near Exeter Commons shopping and just a 10-minute drive to a host of bars and restaurants in West Reading, this home is perfectly situated for convenience and comfort. Don’t miss your chance to make it yours!
Location
State PA
County Berks
Area Exeter Twp (10243)
Zoning RES
Rooms
Other Rooms Living Room, Dining Room, Primary Bedroom, Bedroom 2, Bedroom 3, Bedroom 4, Kitchen, Family Room, Foyer, Breakfast Room, Great Room, Laundry, Primary Bathroom, Full Bath, Half Bath
Basement Fully Finished, Sump Pump, Windows
Interior
Interior Features Breakfast Area, Built-Ins, Carpet, Ceiling Fan(s), Chair Railings, Family Room Off Kitchen, Formal/Separate Dining Room, Kitchen - Eat-In, Kitchen - Island, Pantry, Primary Bath(s), Recessed Lighting, Bathroom - Soaking Tub, Bathroom - Stall Shower, Bathroom - Tub Shower, Upgraded Countertops, Wainscotting, Walk-in Closet(s), Wine Storage
Hot Water Natural Gas
Heating Forced Air
Cooling Central A/C
Flooring Carpet, Ceramic Tile
Fireplaces Number 1
Fireplaces Type Gas/Propane, Mantel(s)
Equipment Built-In Microwave, Dishwasher, Disposal, Exhaust Fan, Oven/Range - Gas, Refrigerator, Stainless Steel Appliances, Water Heater
Fireplace Y
Window Features Bay/Bow,Double Hung,Screens
Appliance Built-In Microwave, Dishwasher, Disposal, Exhaust Fan, Oven/Range - Gas, Refrigerator, Stainless Steel Appliances, Water Heater
Heat Source Natural Gas
Laundry Main Floor
Exterior
Exterior Feature Deck(s)
Parking Features Garage - Side Entry, Garage Door Opener, Inside Access
Garage Spaces 8.0
Fence Fully, Picket
Water Access N
View Garden/Lawn
Roof Type Pitched,Shingle
Accessibility None
Porch Deck(s)
Attached Garage 2
Total Parking Spaces 8
Garage Y
Building
Lot Description Front Yard, Landscaping, Level, Rear Yard, SideYard(s)
Story 2
Foundation Concrete Perimeter
Sewer Public Sewer
Water Public
Architectural Style Traditional
Level or Stories 2
Additional Building Above Grade, Below Grade
Structure Type 9'+ Ceilings
New Construction N
Schools
School District Exeter Township
Others
Senior Community No
Tax ID 43-5326-20-92-1462
Ownership Fee Simple
SqFt Source Assessor
Security Features Exterior Cameras,Monitored,Smoke Detector
Acceptable Financing Cash, Conventional, FHA, VA
Listing Terms Cash, Conventional, FHA, VA
Financing Cash,Conventional,FHA,VA
Special Listing Condition Standard
Read Less
Want to know what your home might be worth? Contact us for a FREE valuation!

Our team is ready to help you sell your home for the highest possible price ASAP

Bought with Philip N Macaronis • RE/MAX Of Reading

GET MORE INFORMATION

