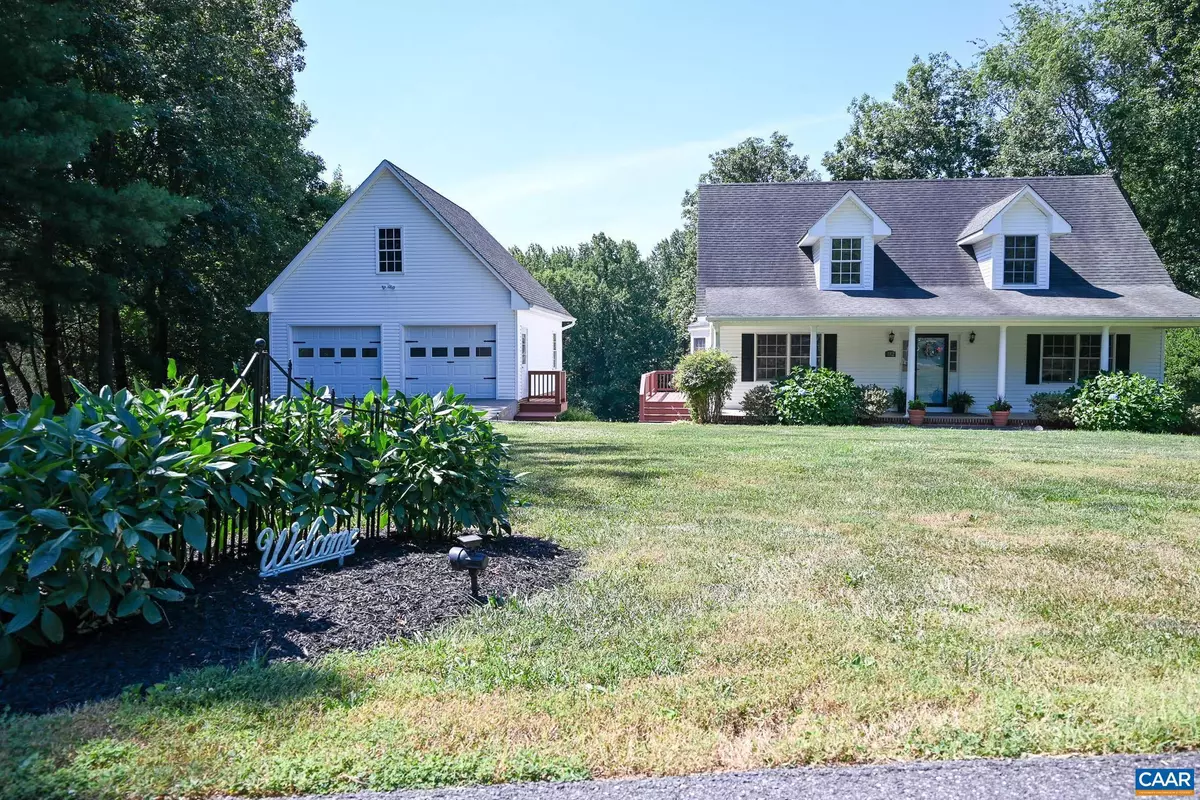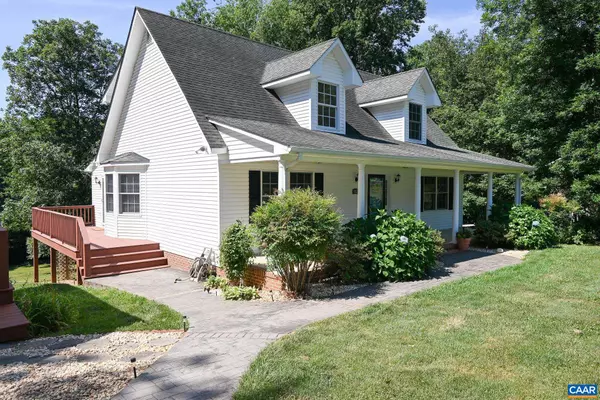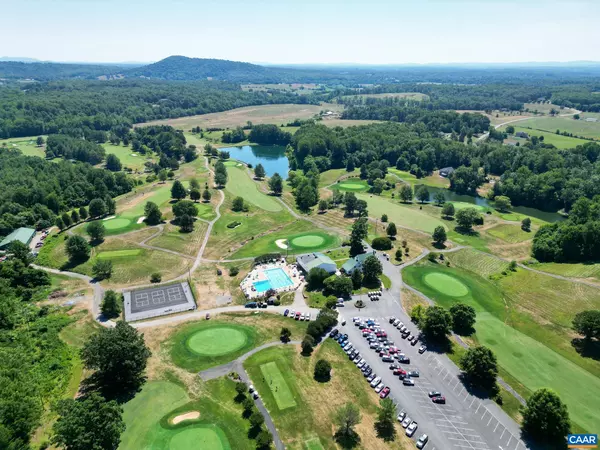$535,000
$549,000
2.6%For more information regarding the value of a property, please contact us for a free consultation.
182 COUNTRY CLUB DR Stanardsville, VA 22973
3 Beds
3 Baths
3,184 SqFt
Key Details
Sold Price $535,000
Property Type Single Family Home
Sub Type Detached
Listing Status Sold
Purchase Type For Sale
Square Footage 3,184 sqft
Price per Sqft $168
Subdivision Unknown
MLS Listing ID 654431
Sold Date 11/25/24
Style Cape Cod
Bedrooms 3
Full Baths 3
HOA Y/N N
Abv Grd Liv Area 1,904
Originating Board CAAR
Year Built 2000
Annual Tax Amount $2,723
Tax Year 2024
Lot Size 1.760 Acres
Acres 1.76
Property Description
Nestled in the foothills of the Blue Ridge Mountains sits 182 Country Club Drive. This beautiful, meticulously kept home with a private walking trail to Greene Hills Golf has so much to offer. Drive your own golf cart to the club house from your private trail! As you enter the home, the flow is inviting and welcoming. There are beautiful hardwood floors throughout and updated bathrooms and kitchen. The finished terrace level expands your living space as it has a family room, a full bath and an extra room to use as a bedroom, home office or whatever your needs desire. There is also space for a kitchenette if you wish to use as an investment opportunity. The 2 car garage will give you plenty of room for all your treasures as it has a full 2nd level for storage! Come see this wonderful home today!,Quartz Counter,Wood Cabinets,Fireplace in Living Room
Location
State VA
County Greene
Zoning AG
Rooms
Other Rooms Living Room, Dining Room, Kitchen, Family Room, Laundry, Loft, Office, Utility Room, Full Bath, Additional Bedroom
Basement Fully Finished, Full, Heated, Interior Access, Outside Entrance, Walkout Level, Windows
Main Level Bedrooms 2
Interior
Heating Central
Cooling Central A/C, Heat Pump(s)
Flooring Ceramic Tile, Hardwood
Fireplaces Type Gas/Propane
Equipment Dryer, Washer
Fireplace N
Appliance Dryer, Washer
Heat Source Propane - Owned
Exterior
View Other, Trees/Woods, Garden/Lawn
Roof Type Architectural Shingle
Accessibility None
Garage N
Building
Lot Description Landscaping, Sloping, Open, Partly Wooded
Story 2
Foundation Brick/Mortar, Block
Sewer Septic Exists
Water Well
Architectural Style Cape Cod
Level or Stories 2
Additional Building Above Grade, Below Grade
Structure Type Vaulted Ceilings,Cathedral Ceilings
New Construction N
Schools
Elementary Schools Nathanael Greene
High Schools William Monroe
School District Greene County Public Schools
Others
Ownership Other
Special Listing Condition Standard
Read Less
Want to know what your home might be worth? Contact us for a FREE valuation!

Our team is ready to help you sell your home for the highest possible price ASAP

Bought with Default Agent • Default Office

GET MORE INFORMATION





