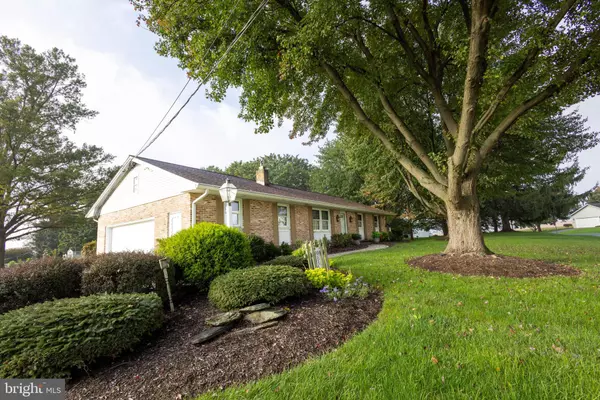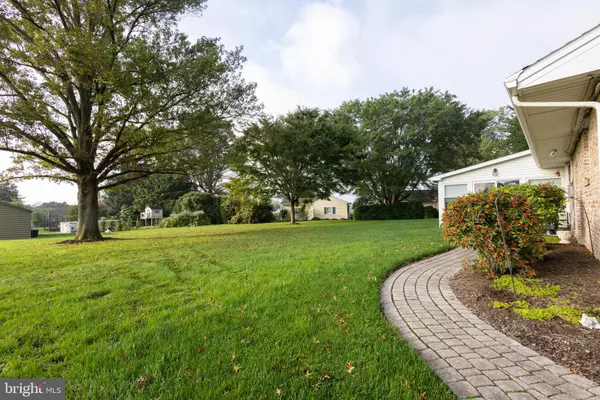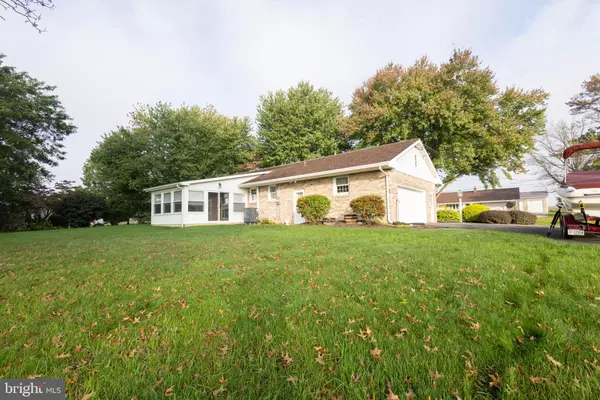$375,000
$355,000
5.6%For more information regarding the value of a property, please contact us for a free consultation.
21 KEPER AVE Lancaster, PA 17603
3 Beds
2 Baths
1,712 SqFt
Key Details
Sold Price $375,000
Property Type Single Family Home
Sub Type Detached
Listing Status Sold
Purchase Type For Sale
Square Footage 1,712 sqft
Price per Sqft $219
Subdivision None Available
MLS Listing ID PALA2058306
Sold Date 11/22/24
Style Ranch/Rambler
Bedrooms 3
Full Baths 1
Half Baths 1
HOA Y/N N
Abv Grd Liv Area 1,232
Originating Board BRIGHT
Year Built 1969
Annual Tax Amount $4,146
Tax Year 2024
Lot Size 0.520 Acres
Acres 0.52
Lot Dimensions 0.00 x 0.00
Property Description
REAL ESTATE AUCTION, Tuesday, October 29th at 5:30 PM
Welcome to 21 Keper Ave. This well-kept traditional brick rancher offers 1st floor living and includes a large kitchen, living and dining area, heated sunporch, 3 bedrooms, 1.5 bathrooms and attached 2 car garage. There is a full basement with an additional 480 finished square feet with a propane fireplace and ample separate unfinished storage space. Situated on a quiet street, the home sits on a beautiful half acre lot with mature landscaping.
Auction terms: $15,000 deposit due day of sale. Settlement on or before 45 days. Sold as-is. Buyer to pay 2% transfer tax and 1% buyers premium in addition to final sale price.
Advance offers will be considered up to 7 days before auction.
Location
State PA
County Lancaster
Area Manor Twp (10541)
Zoning RESIDENTIAL
Rooms
Basement Interior Access, Partially Finished
Main Level Bedrooms 3
Interior
Interior Features Dining Area
Hot Water Electric
Heating Baseboard - Electric
Cooling Central A/C
Fireplaces Number 1
Fireplace Y
Heat Source Electric
Laundry Basement
Exterior
Garage Garage - Front Entry
Garage Spaces 3.0
Water Access N
Roof Type Architectural Shingle
Accessibility 32\"+ wide Doors
Attached Garage 2
Total Parking Spaces 3
Garage Y
Building
Story 1
Foundation Block
Sewer On Site Septic
Water Well
Architectural Style Ranch/Rambler
Level or Stories 1
Additional Building Above Grade, Below Grade
Structure Type Plaster Walls
New Construction N
Schools
High Schools Penn Manor H.S.
School District Penn Manor
Others
Senior Community No
Tax ID 410-42529-0-0000
Ownership Fee Simple
SqFt Source Assessor
Acceptable Financing Cash, Conventional
Listing Terms Cash, Conventional
Financing Cash,Conventional
Special Listing Condition Auction
Read Less
Want to know what your home might be worth? Contact us for a FREE valuation!

Our team is ready to help you sell your home for the highest possible price ASAP

Bought with Debra Burke • Keller Williams Elite

GET MORE INFORMATION





