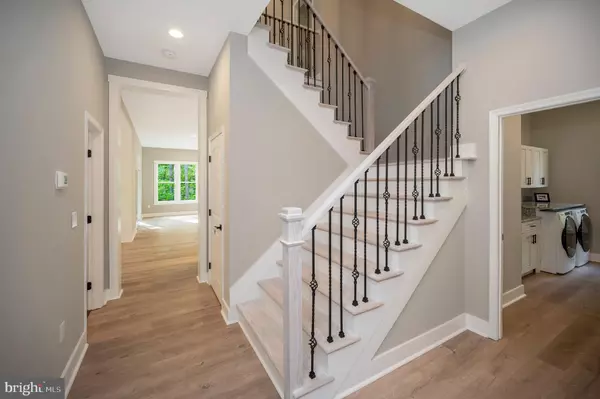$790,000
$799,900
1.2%For more information regarding the value of a property, please contact us for a free consultation.
106 CRYSTAL CT Locust Grove, VA 22508
6 Beds
4 Baths
4,809 SqFt
Key Details
Sold Price $790,000
Property Type Single Family Home
Sub Type Detached
Listing Status Sold
Purchase Type For Sale
Square Footage 4,809 sqft
Price per Sqft $164
Subdivision Lake Of The Woods
MLS Listing ID VAOR2007284
Sold Date 11/22/24
Style Contemporary
Bedrooms 6
Full Baths 4
HOA Fees $168/qua
HOA Y/N Y
Abv Grd Liv Area 3,120
Originating Board BRIGHT
Year Built 2022
Annual Tax Amount $2,383
Tax Year 2023
Lot Size 0.357 Acres
Acres 0.36
Property Description
Come and see this magnificent contemporary style home with seasonal lake views. You and your client will not be disappointed. A unique opportunity to own this custom build home in a gated desirable community. This house comes with a top of the line gourmet kitchen with quartz counters, stainless steel appliances and large island. Latest technology insulation feature to maintain house warm in the winter and cool in the summer, 10 ft ceilings in main level and MBR & MBA, 9 ft in bedrooms, 12 ft ceilings in basement, four cars garage, rough in for future elevator, main level laundry room with granite counter. Three decks, out of the basement, dining and living room, and master bedroom. Master bathroom with double shower heads, soaking tub, linen closet, toilet room. Small den for an office space. Basement completely finished, with two bedrooms, one bathroom and a great room for entertaining. The community offers lots of amenities, security 24hrs, nine beaches, swimming pools, two restaurants, fitness center, golf course, pickle ball /tennis court, equestrian center.
Location
State VA
County Orange
Zoning R3
Direction South
Rooms
Other Rooms Dining Room, Primary Bedroom, Bedroom 2, Bedroom 3, Bedroom 5, Kitchen, Family Room, Great Room, In-Law/auPair/Suite, Laundry, Bedroom 6, Bathroom 1, Bathroom 2
Basement Connecting Stairway, Daylight, Full, Full, Heated, Outside Entrance, Side Entrance, Walkout Level, Windows, Fully Finished, Interior Access
Main Level Bedrooms 1
Interior
Interior Features Built-Ins
Hot Water Electric, Tankless
Cooling Multi Units, Central A/C
Flooring Luxury Vinyl Plank
Fireplaces Number 1
Fireplaces Type Electric
Furnishings No
Fireplace Y
Heat Source Propane - Leased
Laundry Main Floor
Exterior
Exterior Feature Balcony, Deck(s), Screened, Roof
Garage Garage - Front Entry, Garage Door Opener, Inside Access, Oversized
Garage Spaces 4.0
Utilities Available Electric Available, Cable TV Available, Propane, Under Ground, Sewer Available, Water Available
Amenities Available Bar/Lounge, Baseball Field, Basketball Courts, Beach, Boat Dock/Slip, Club House, Common Grounds, Community Center, Dining Rooms, Exercise Room, Fitness Center, Gated Community, Golf Course, Horse Trails, Jog/Walk Path, Lake, Marina/Marina Club, Meeting Room, Non-Lake Recreational Area, Picnic Area, Pier/Dock, Pool - Outdoor, Putting Green, Recreational Center, Riding/Stables, Security, Swimming Pool, Tennis Courts, Tot Lots/Playground, Water/Lake Privileges
Waterfront N
Water Access N
Roof Type Shingle
Accessibility Doors - Lever Handle(s), Accessible Switches/Outlets
Porch Balcony, Deck(s), Screened, Roof
Attached Garage 4
Total Parking Spaces 4
Garage Y
Building
Lot Description Cul-de-sac, Rear Yard
Story 3
Foundation Concrete Perimeter
Sewer Public Sewer
Water Public
Architectural Style Contemporary
Level or Stories 3
Additional Building Above Grade, Below Grade
Structure Type 9'+ Ceilings,Dry Wall
New Construction N
Schools
School District Orange County Public Schools
Others
Pets Allowed Y
HOA Fee Include Common Area Maintenance,Health Club,Pier/Dock Maintenance,Pool(s),Recreation Facility,Road Maintenance,Security Gate,Snow Removal
Senior Community No
Tax ID 012A0000600730
Ownership Fee Simple
SqFt Source Estimated
Security Features 24 hour security,Carbon Monoxide Detector(s),Smoke Detector
Acceptable Financing Cash, Conventional
Horse Property N
Listing Terms Cash, Conventional
Financing Cash,Conventional
Special Listing Condition Standard
Pets Description No Pet Restrictions
Read Less
Want to know what your home might be worth? Contact us for a FREE valuation!

Our team is ready to help you sell your home for the highest possible price ASAP

Bought with Mary N Tibbatts • Weichert, REALTORS

GET MORE INFORMATION





