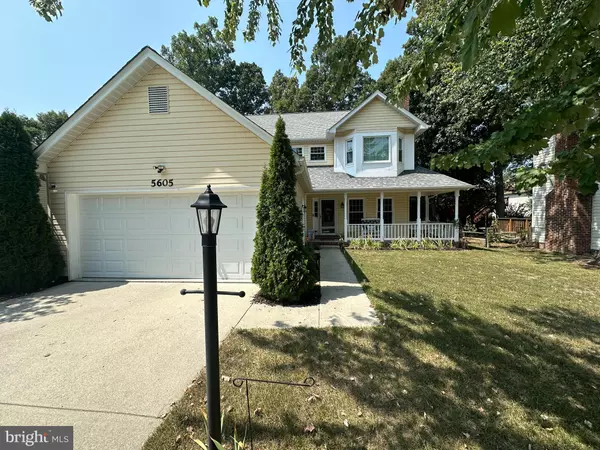$460,000
$465,000
1.1%For more information regarding the value of a property, please contact us for a free consultation.
5605 GROUPER CT Waldorf, MD 20603
3 Beds
3 Baths
1,932 SqFt
Key Details
Sold Price $460,000
Property Type Single Family Home
Sub Type Detached
Listing Status Sold
Purchase Type For Sale
Square Footage 1,932 sqft
Price per Sqft $238
Subdivision St Charles Dorchester
MLS Listing ID MDCH2035602
Sold Date 11/22/24
Style Colonial
Bedrooms 3
Full Baths 2
Half Baths 1
HOA Fees $63/ann
HOA Y/N Y
Abv Grd Liv Area 1,932
Originating Board BRIGHT
Year Built 1991
Annual Tax Amount $5,048
Tax Year 2024
Lot Size 6,817 Sqft
Acres 0.16
Property Description
BACK TO ACTIVE! Don't miss this beauty!
*Charming 3-Bedroom Home with Stunning Front Porch in a Prime Location**
Welcome to your dream home! This beautifully maintained 3-bedroom, 2.5-bathroom residence offers the perfect blend of modern amenities and classic charm. Nestled in a highly desired neighborhood, this home features a spacious and inviting front porch, perfect for enjoying your morning coffee or evening sunsets.
Inside, you’ll find a bright and airy open-concept living space, ideal for both entertaining and everyday living. The modern kitchen is equipped with stainless steel appliances, ample counter space, and a breakfast area. The master suite includes a private bath with personal his and hers vanities, offering a serene retreat at the end of the day.
Additional highlights include a cozy fireplace, a fenced in backyard with plenty of space for outdoor activities and a deck to sit and relax. Conveniently located near shopping, dining, to include the National Harbor, DC, Joint Base Andrews, and Joint Base Anacostia Bolling this home is perfect for those seeking comfort and convenience in a prime location. Don't miss the opportunity to make this gorgeous property your own! Schedule a showing today!
Home to have landscaping, and deep cleaning completed ready for move in.
Location
State MD
County Charles
Zoning PUD
Interior
Interior Features Attic, Carpet, Ceiling Fan(s), Floor Plan - Traditional, Formal/Separate Dining Room, Kitchen - Gourmet, Kitchen - Island, Kitchen - Table Space, Bathroom - Stall Shower, Walk-in Closet(s)
Hot Water Natural Gas
Heating Heat Pump(s)
Cooling Central A/C
Fireplaces Number 1
Fireplaces Type Fireplace - Glass Doors
Equipment Built-In Microwave, Built-In Range, Dishwasher, Disposal, Oven/Range - Gas, Refrigerator, Icemaker, Stainless Steel Appliances, Washer, Dryer
Fireplace Y
Appliance Built-In Microwave, Built-In Range, Dishwasher, Disposal, Oven/Range - Gas, Refrigerator, Icemaker, Stainless Steel Appliances, Washer, Dryer
Heat Source Natural Gas
Laundry Dryer In Unit, Washer In Unit, Has Laundry
Exterior
Exterior Feature Porch(es), Wrap Around, Deck(s)
Parking Features Garage - Front Entry
Garage Spaces 2.0
Utilities Available Electric Available, Natural Gas Available, Phone, Sewer Available, Water Available
Amenities Available Bike Trail, Community Center, Jog/Walk Path, Party Room, Pool - Outdoor, Recreational Center, Tennis Courts, Tot Lots/Playground
Water Access N
Accessibility None
Porch Porch(es), Wrap Around, Deck(s)
Attached Garage 2
Total Parking Spaces 2
Garage Y
Building
Lot Description Cul-de-sac, Front Yard
Story 2
Foundation Permanent, Slab
Sewer Public Sewer
Water Public
Architectural Style Colonial
Level or Stories 2
Additional Building Above Grade, Below Grade
New Construction N
Schools
Elementary Schools William B. Wade
Middle Schools Theodore G. Davis
High Schools Westlake
School District Charles County Public Schools
Others
Pets Allowed Y
HOA Fee Include Common Area Maintenance,Management,Pool(s),Reserve Funds,Snow Removal
Senior Community No
Tax ID 0906190898
Ownership Fee Simple
SqFt Source Assessor
Acceptable Financing FHA, Conventional, Cash, VA
Horse Property N
Listing Terms FHA, Conventional, Cash, VA
Financing FHA,Conventional,Cash,VA
Special Listing Condition Standard
Pets Allowed No Pet Restrictions
Read Less
Want to know what your home might be worth? Contact us for a FREE valuation!

Our team is ready to help you sell your home for the highest possible price ASAP

Bought with Danny D DeAngelo • Berkshire Hathaway HomeServices PenFed Realty

GET MORE INFORMATION





