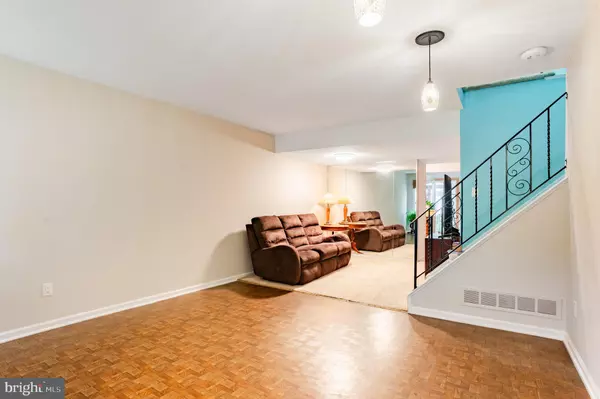$372,000
$375,000
0.8%For more information regarding the value of a property, please contact us for a free consultation.
5 SAW BUCK CIR Horsham, PA 19044
3 Beds
3 Baths
1,782 SqFt
Key Details
Sold Price $372,000
Property Type Townhouse
Sub Type Interior Row/Townhouse
Listing Status Sold
Purchase Type For Sale
Square Footage 1,782 sqft
Price per Sqft $208
Subdivision Saw Mill Valley
MLS Listing ID PAMC2118374
Sold Date 11/22/24
Style Colonial
Bedrooms 3
Full Baths 2
Half Baths 1
HOA Y/N N
Abv Grd Liv Area 1,782
Originating Board BRIGHT
Year Built 1982
Annual Tax Amount $4,741
Tax Year 2023
Lot Size 4,333 Sqft
Acres 0.1
Lot Dimensions 24.00 x 0.00
Property Sub-Type Interior Row/Townhouse
Property Description
Welcome to 5 Saw Buck Circle located in Horsham's popular Saw Mill Valley townhome community, known for its great location and NO HOA. This 3 bedroom, 2-1/2 bath home offers great space, a large rear yard with patio area as well as a 1 car garage and plenty of driveway parking. Enter open living/dining area that flows into eat in kitchen with sliders to rear yard. Large family room with brick fireplace, leading to laundry/utility room with door to attached one car garage. Second floor has large main bedroom with newer bath with tiled stall shower as well as tile floor. 2 additional large bedrooms with hall bath. Great cul-de-sac location and close to everything! Don't miss out on this amazing home!
Location
State PA
County Montgomery
Area Horsham Twp (10636)
Zoning RESID
Rooms
Other Rooms Living Room, Dining Room, Primary Bedroom, Bedroom 2, Kitchen, Family Room, Bedroom 1, Laundry, Bathroom 2, Bathroom 3, Attic, Primary Bathroom
Interior
Interior Features Primary Bath(s), Butlers Pantry, Ceiling Fan(s), Attic/House Fan, Wet/Dry Bar, Dining Area
Hot Water Electric
Heating Forced Air
Cooling Central A/C
Flooring Carpet, Vinyl, Ceramic Tile
Fireplaces Number 1
Fireplaces Type Brick
Equipment Oven - Self Cleaning, Dishwasher, Disposal
Fireplace Y
Appliance Oven - Self Cleaning, Dishwasher, Disposal
Heat Source Electric
Laundry Main Floor
Exterior
Exterior Feature Patio(s), Porch(es)
Parking Features Garage - Front Entry
Garage Spaces 1.0
Water Access N
Roof Type Pitched,Shingle
Accessibility None
Porch Patio(s), Porch(es)
Attached Garage 1
Total Parking Spaces 1
Garage Y
Building
Lot Description Cul-de-sac, Front Yard, Rear Yard
Story 2
Foundation Concrete Perimeter, Slab
Sewer Public Sewer
Water Public
Architectural Style Colonial
Level or Stories 2
Additional Building Above Grade, Below Grade
New Construction N
Schools
High Schools Hatboro-Horsham
School District Hatboro-Horsham
Others
Senior Community No
Tax ID 36-00-10328-022
Ownership Fee Simple
SqFt Source Assessor
Special Listing Condition Standard
Read Less
Want to know what your home might be worth? Contact us for a FREE valuation!

Our team is ready to help you sell your home for the highest possible price ASAP

Bought with Dzmitry Radzevich • Absolute Realty Group
GET MORE INFORMATION





