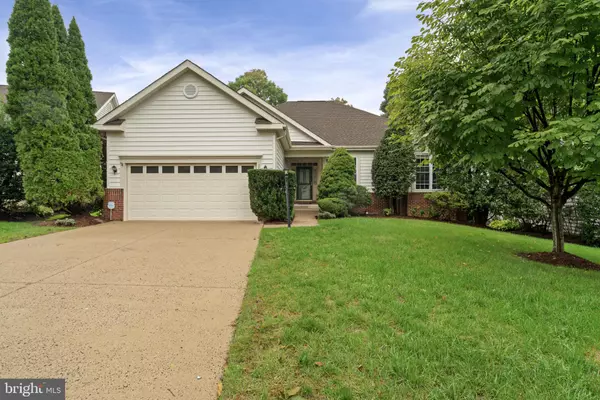$700,000
$725,000
3.4%For more information regarding the value of a property, please contact us for a free consultation.
6796 DERBY RUN WAY Gainesville, VA 20155
3 Beds
3 Baths
2,789 SqFt
Key Details
Sold Price $700,000
Property Type Single Family Home
Sub Type Detached
Listing Status Sold
Purchase Type For Sale
Square Footage 2,789 sqft
Price per Sqft $250
Subdivision Heritage Hunt
MLS Listing ID VAPW2078928
Sold Date 11/22/24
Style Colonial
Bedrooms 3
Full Baths 3
HOA Fees $380/mo
HOA Y/N Y
Abv Grd Liv Area 2,289
Originating Board BRIGHT
Year Built 1999
Annual Tax Amount $6,219
Tax Year 2024
Lot Size 8,546 Sqft
Acres 0.2
Property Description
Make sure to click document section on mls to see instructions for making an offer, home brochure, feature and upgrades sheet that includes any known ages of homes components and a flyer with link to property website as well as an interactive floorplan tour. Welcome to this beautifully updated 3-bedroom, 3-bath home, featuring all the modern touches you're looking for in Heritage Hunt's vibrant, amenity-rich 55+ community. All new flooring flows throughout the home, and fresh Sherwin-Williams Silverpointe paint creates a serene, modern feel. Enjoy the custom designer lighting and sleek Halifax square matte black door hardware, adding a sophisticated touch to every room. The living room boasts built-in shelving and a cozy gas fireplace with a mantel, perfect for relaxing evenings. Step into a bright, open kitchen showcasing stunning new quartz countertops, gleaming white cabinets, a center island, a breakfast room for casual dining, and a brand-new dishwasher. The light-filled sunroom is the ideal spot for enjoying your morning coffee while overlooking the tree-lined backyard. The outdoor space is complete with a maintenance-free Trex deck, perfect for peaceful afternoons or entertaining guests. The spacious primary suite offers a true retreat, with a huge walk-in closet and a luxurious attached bath that features a soaking tub, separate shower, and plenty of space for pampering. With a finished lower-level bedroom and full bath, this home provides the perfect accommodations for guests or additional living space. Nestled in the prestigious Heritage Hunt community, you'll have access to two clubhouses, two aquatic facilities, a fitness center, dining facilities, an 18-hole Arthur Hills golf course, and more. Enjoy endless recreation and relaxation in this premier neighborhood designed for active adults!
Location
State VA
County Prince William
Zoning PMR
Rooms
Other Rooms Living Room, Dining Room, Primary Bedroom, Bedroom 2, Bedroom 3, Kitchen, Family Room, Foyer, Breakfast Room, Study, Sun/Florida Room, Laundry, Primary Bathroom, Full Bath
Basement Full, Partially Finished, Interior Access
Main Level Bedrooms 2
Interior
Interior Features Attic, Bathroom - Soaking Tub, Bathroom - Walk-In Shower, Breakfast Area, Ceiling Fan(s), Entry Level Bedroom, Floor Plan - Open, Formal/Separate Dining Room, Kitchen - Island, Primary Bath(s), Pantry, Recessed Lighting, Upgraded Countertops, Walk-in Closet(s), Built-Ins
Hot Water Natural Gas
Cooling Central A/C, Ceiling Fan(s)
Flooring Carpet, Laminate Plank, Tile/Brick
Fireplaces Number 1
Fireplaces Type Gas/Propane, Screen
Equipment Dishwasher, Disposal, Dryer, Icemaker, Refrigerator, Washer, Stove
Furnishings No
Fireplace Y
Appliance Dishwasher, Disposal, Dryer, Icemaker, Refrigerator, Washer, Stove
Heat Source Natural Gas
Laundry Dryer In Unit, Washer In Unit, Main Floor
Exterior
Parking Features Garage Door Opener, Garage - Front Entry
Garage Spaces 2.0
Amenities Available Bar/Lounge, Club House, Gated Community, Golf Course Membership Available, Jog/Walk Path, Pool - Outdoor, Tennis Courts, Dining Rooms, Pool - Indoor, Fitness Center
Water Access N
View Trees/Woods
Accessibility None
Attached Garage 2
Total Parking Spaces 2
Garage Y
Building
Story 2
Foundation Permanent
Sewer Public Sewer
Water Public
Architectural Style Colonial
Level or Stories 2
Additional Building Above Grade, Below Grade
New Construction N
Schools
Elementary Schools Tyler
Middle Schools Bull Run
High Schools Battlefield
School District Prince William County Public Schools
Others
Pets Allowed Y
HOA Fee Include Cable TV,Standard Phone Service,Insurance,Management,Pool(s),Reserve Funds,Security Gate,Snow Removal,Trash
Senior Community Yes
Age Restriction 55
Tax ID 7497-08-2463
Ownership Fee Simple
SqFt Source Assessor
Security Features Security System
Acceptable Financing Cash, Conventional, FHA, VA
Listing Terms Cash, Conventional, FHA, VA
Financing Cash,Conventional,FHA,VA
Special Listing Condition Standard
Pets Allowed No Pet Restrictions
Read Less
Want to know what your home might be worth? Contact us for a FREE valuation!

Our team is ready to help you sell your home for the highest possible price ASAP

Bought with Angela Tarr • Samson Properties
GET MORE INFORMATION





