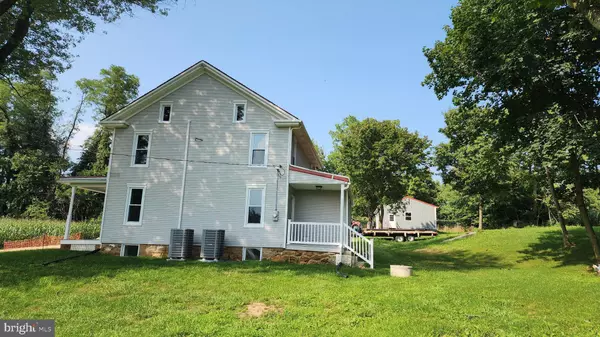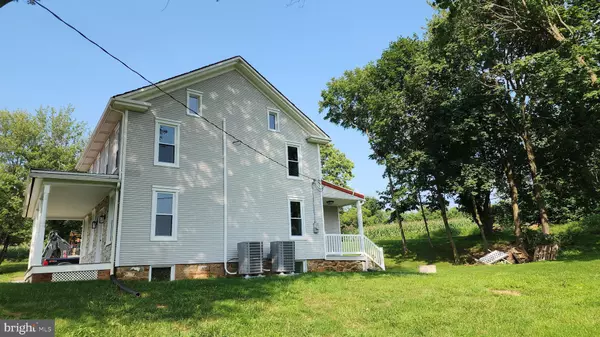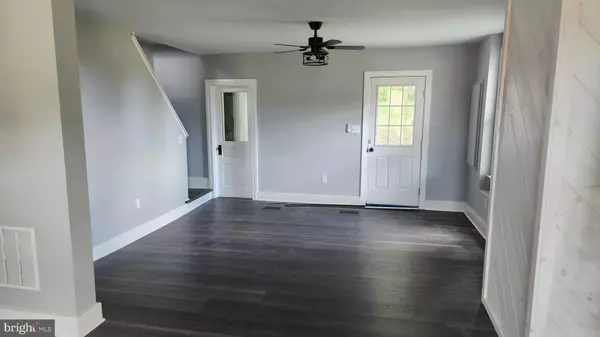$399,900
$399,900
For more information regarding the value of a property, please contact us for a free consultation.
91 MAPHELIA RD York, PA 17406
3 Beds
2 Baths
1,640 SqFt
Key Details
Sold Price $399,900
Property Type Single Family Home
Sub Type Detached
Listing Status Sold
Purchase Type For Sale
Square Footage 1,640 sqft
Price per Sqft $243
Subdivision None Available
MLS Listing ID PAYK2066808
Sold Date 11/22/24
Style Farmhouse/National Folk
Bedrooms 3
Full Baths 2
HOA Y/N N
Abv Grd Liv Area 1,640
Originating Board BRIGHT
Year Built 1900
Annual Tax Amount $5,758
Tax Year 2024
Lot Size 1.500 Acres
Acres 1.5
Property Description
This lovely modern farmhouse and lot have been improved from top to bottom and also meet the markets current valuation! This newly remodeled modern farmhouse features original woodwork from the 1900 house - window casings, baseboards, & some interior doors; yet, has been updated with all new windows & exterior doors, heating system & A/C, newly updated electrical and insulation in all exterior walls & attic floor, water proofing system with a transferrable warranty, certified terra cotta roof, commercial grade vinyl plank flooring throughout, a bright modern kitchen with apron sink and stainless steel appliances open to a front room dining area with an open floor layout add to the newly designed modern farmhouse!
The nice size country lot has room for a large garden or area to play. A 24x40 pole barn with a separate (just paved) driveway & 100 amp service, a 17x26 outbuilding with loft both buildings have concrete floors. To add to the character of this property, there is also the original outhouse which now could serve as a tool shed! Also, 2 separate paved driveways were added and sidewalks to the farmhouse were just completed. This must see modern day farmhouse is situated on an off street with limited traffic. This road has been known to see more walkers than cars.
Location
State PA
County York
Area Lower Windsor Twp (15235)
Zoning RESIDENTIAL
Rooms
Other Rooms Living Room, Dining Room, Bedroom 2, Bedroom 3, Kitchen, Bedroom 1, Laundry, Bathroom 1, Bathroom 2
Basement Drain, Outside Entrance, Poured Concrete, Rear Entrance, Unfinished, Water Proofing System
Interior
Interior Features Attic, Ceiling Fan(s), Dining Area, Floor Plan - Open, Recessed Lighting, Bathroom - Tub Shower, Wainscotting
Hot Water Electric
Heating Heat Pump - Electric BackUp
Cooling Central A/C
Flooring Luxury Vinyl Plank
Equipment Built-In Microwave, Dishwasher, Icemaker, Oven - Self Cleaning, Oven/Range - Electric, Refrigerator, Stainless Steel Appliances
Furnishings No
Fireplace N
Window Features Insulated,Screens,Vinyl Clad
Appliance Built-In Microwave, Dishwasher, Icemaker, Oven - Self Cleaning, Oven/Range - Electric, Refrigerator, Stainless Steel Appliances
Heat Source Electric
Laundry Main Floor, Hookup
Exterior
Exterior Feature Porch(es)
Parking Features Additional Storage Area, Garage - Front Entry
Garage Spaces 4.0
Water Access N
Roof Type Tile,Other
Accessibility Level Entry - Main
Porch Porch(es)
Total Parking Spaces 4
Garage Y
Building
Story 2
Foundation Stone
Sewer On Site Septic
Water Public
Architectural Style Farmhouse/National Folk
Level or Stories 2
Additional Building Above Grade, Below Grade
New Construction N
Schools
School District Eastern York
Others
Pets Allowed Y
Senior Community No
Tax ID 35-000-JK-0225-00-00000
Ownership Fee Simple
SqFt Source Estimated
Acceptable Financing Cash, Conventional
Horse Property N
Listing Terms Cash, Conventional
Financing Cash,Conventional
Special Listing Condition Standard
Pets Allowed No Pet Restrictions
Read Less
Want to know what your home might be worth? Contact us for a FREE valuation!

Our team is ready to help you sell your home for the highest possible price ASAP

Bought with Dennis Brandt • Berkshire Hathaway HomeServices Homesale Realty

GET MORE INFORMATION





