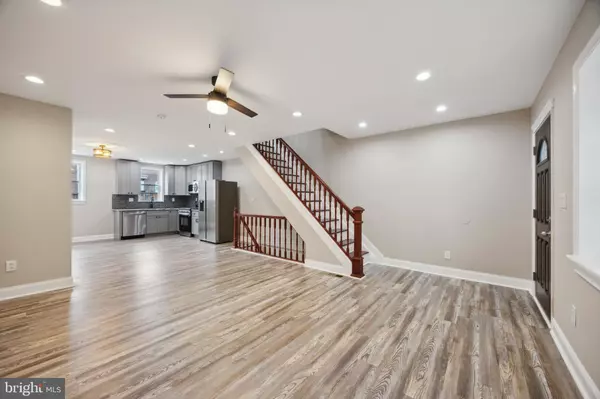$285,000
$285,900
0.3%For more information regarding the value of a property, please contact us for a free consultation.
1535 E WALNUT LN Philadelphia, PA 19138
3 Beds
2 Baths
1,188 SqFt
Key Details
Sold Price $285,000
Property Type Townhouse
Sub Type Interior Row/Townhouse
Listing Status Sold
Purchase Type For Sale
Square Footage 1,188 sqft
Price per Sqft $239
Subdivision West Oak Lane
MLS Listing ID PAPH2378238
Sold Date 11/22/24
Style Straight Thru
Bedrooms 3
Full Baths 1
Half Baths 1
HOA Y/N N
Abv Grd Liv Area 1,188
Originating Board BRIGHT
Year Built 1920
Annual Tax Amount $2,225
Tax Year 2024
Lot Size 1,575 Sqft
Acres 0.04
Lot Dimensions 18.00 x 88.00
Property Description
Description: This fully renovated house in Mount Airy is a gem! With three bedrooms and two bathrooms, this home offers ample space for comfortable living. The property features a finished basement, providing additional living or entertainment space. The renovation includes modern upgrades throughout, including a brand new kitchen with stainless steel appliances, updated bathrooms, and fresh paint. The open concept layout creates a seamless flow between the living room, dining area, and kitchen. The bedrooms are spacious and filled with natural light. The property also boasts a backyard perfect for outdoor activities or gardening. Conveniently located near schools, parks, and shopping centers, this home is the perfect choice for those seeking a move-in ready property in Mount Airy.
Location
State PA
County Philadelphia
Area 19138 (19138)
Zoning RSA5
Rooms
Basement Fully Finished
Main Level Bedrooms 3
Interior
Interior Features Breakfast Area, Ceiling Fan(s), Dining Area, Floor Plan - Open, Kitchen - Efficiency, Recessed Lighting, Skylight(s)
Hot Water Natural Gas
Heating Forced Air
Cooling Central A/C
Equipment Stainless Steel Appliances
Fireplace N
Appliance Stainless Steel Appliances
Heat Source Natural Gas
Exterior
Water Access N
Accessibility Level Entry - Main
Garage N
Building
Story 2
Foundation Brick/Mortar
Sewer Public Sewer
Water Public
Architectural Style Straight Thru
Level or Stories 2
Additional Building Above Grade, Below Grade
New Construction N
Schools
School District The School District Of Philadelphia
Others
Senior Community No
Tax ID 102157200
Ownership Fee Simple
SqFt Source Assessor
Special Listing Condition Standard
Read Less
Want to know what your home might be worth? Contact us for a FREE valuation!

Our team is ready to help you sell your home for the highest possible price ASAP

Bought with Latoya N Fowler • Fowler and Co

GET MORE INFORMATION





