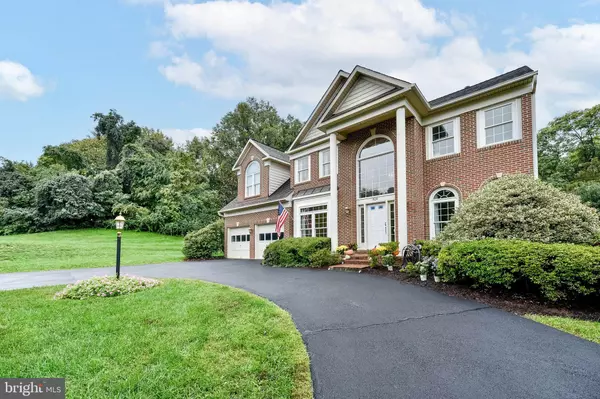$955,000
$930,000
2.7%For more information regarding the value of a property, please contact us for a free consultation.
519 BEAUREGARD DR SE Leesburg, VA 20175
4 Beds
3 Baths
2,806 SqFt
Key Details
Sold Price $955,000
Property Type Single Family Home
Sub Type Detached
Listing Status Sold
Purchase Type For Sale
Square Footage 2,806 sqft
Price per Sqft $340
Subdivision Beauregard Estates
MLS Listing ID VALO2080950
Sold Date 11/20/24
Style Colonial
Bedrooms 4
Full Baths 2
Half Baths 1
HOA Fees $106/qua
HOA Y/N Y
Abv Grd Liv Area 2,806
Originating Board BRIGHT
Year Built 1996
Annual Tax Amount $8,578
Tax Year 2024
Lot Size 0.460 Acres
Acres 0.46
Property Description
Prime Location! Tucked away minutes from the Charming and Historic Town of Leesburg, this beautiful home in the desirable Beauregard Estates offers the perfect blend of privacy, space, and convenience. The home has approx. 2800 finished sqft on upper 2 levels, basement is 1432 unfinished so a total of approx 4200 sqft. and set on a picturesque half-acre lot with common areas on the side and rear, providing added tranquility and privacy. The exterior boasts an all-brick front, a large deck, multiple patios, a water fountain plus a garden and flower box area. The backyard is fully fenced —perfect for outdoor enjoyment. The front yard includes mature landscaping plus a stately circular driveway.
The main level features a dedicated office space, ideal for working from home. The main and upper hallway showcase stunning Brazilian Cherry Hardwood floors. The impressive 2-story family room is a true centerpiece, featuring a floor-to-ceiling stonework wood-burning fireplace. The updated kitchen includes stainless steel appliances, granite countertops, and a stylish design that makes it a chef's delight.
Upstairs, the spacious primary suite offers two large walk-in closets and a bright, airy sitting area. The en-suite bathroom has been updated with dual vanities, a soaking tub, and a skylight, providing both luxury and comfort. The three additional bedrooms on the upper level are generously sized, with one featuring its own walk-in closet.
The walk-out basement offers endless possibilities, with space for a 5th legal bedroom and rough-in plumbing for a full bathroom, ready for your custom design. The basement has been fully wired and also includes a dog-washing tub. A sliding glass door leads to a private patio, creating an additional outdoor space to enjoy.
Beauregard Estates offers a peaceful setting while being minutes from all that Leesburg has to offer—restaurants, shopping, entertainment, outdoor recreation, and nearby wineries and breweries. This home provides the best of both worlds: a serene retreat with modern amenities and easy access to everything you need.
The home's mechanical systems have been updated, including HVAC systems with a humidifier and air cleaner, and both HVAC compressors were replaced in 2023. HVAC is 2 zoned system. The majority of windows replaced in 2014. The water heater was replaced in 2020, and a new stainless steel dishwasher was installed in May 2023. Other updated appliances include a double oven, 5-burner gas cooktop, refrigerator, and washer/dryer. New carpet was installed in May 2023. Radon mitigation system.
Location
State VA
County Loudoun
Zoning LB:R2
Rooms
Other Rooms Dining Room, Primary Bedroom, Sitting Room, Bedroom 2, Bedroom 3, Bedroom 4, Kitchen, Family Room, Library, Foyer, 2nd Stry Fam Ovrlk, Laundry, Other, Utility Room, Bathroom 2, Primary Bathroom, Half Bath
Basement English, Rear Entrance, Rough Bath Plumb, Space For Rooms, Sump Pump, Unfinished, Walkout Level, Windows, Other
Interior
Interior Features Chair Railings, Ceiling Fan(s), Carpet, Dining Area, Crown Moldings, Combination Dining/Living, Family Room Off Kitchen, Floor Plan - Traditional, Formal/Separate Dining Room, Pantry, Primary Bath(s), Recessed Lighting, Skylight(s), Bathroom - Soaking Tub, Upgraded Countertops, Walk-in Closet(s), Window Treatments, Wood Floors, Other
Hot Water Natural Gas
Heating Central, Heat Pump - Gas BackUp
Cooling Ceiling Fan(s), Central A/C
Flooring Carpet, Ceramic Tile, Hardwood
Fireplaces Number 1
Fireplaces Type Fireplace - Glass Doors, Wood
Equipment Dishwasher, Disposal, Cooktop, Dryer - Front Loading, Microwave, Oven - Double, Refrigerator, Stainless Steel Appliances, Washer - Front Loading
Fireplace Y
Window Features Bay/Bow,Screens,Skylights,Sliding
Appliance Dishwasher, Disposal, Cooktop, Dryer - Front Loading, Microwave, Oven - Double, Refrigerator, Stainless Steel Appliances, Washer - Front Loading
Heat Source Natural Gas
Laundry Main Floor
Exterior
Exterior Feature Deck(s), Patio(s)
Garage Garage - Front Entry
Garage Spaces 2.0
Fence Fully, Rear, Wood
Waterfront N
Water Access N
View Trees/Woods, Garden/Lawn
Street Surface Paved
Accessibility None
Porch Deck(s), Patio(s)
Attached Garage 2
Total Parking Spaces 2
Garage Y
Building
Story 3
Foundation Slab
Sewer Public Sewer
Water Public
Architectural Style Colonial
Level or Stories 3
Additional Building Above Grade, Below Grade
Structure Type 2 Story Ceilings,9'+ Ceilings
New Construction N
Schools
Elementary Schools Cool Spring
Middle Schools Harper Park
High Schools Heritage
School District Loudoun County Public Schools
Others
HOA Fee Include Common Area Maintenance,Reserve Funds,Road Maintenance,Snow Removal,Trash
Senior Community No
Tax ID 190466589000
Ownership Fee Simple
SqFt Source Assessor
Special Listing Condition Standard
Read Less
Want to know what your home might be worth? Contact us for a FREE valuation!

Our team is ready to help you sell your home for the highest possible price ASAP

Bought with NON MEMBER • Non Subscribing Office

GET MORE INFORMATION





