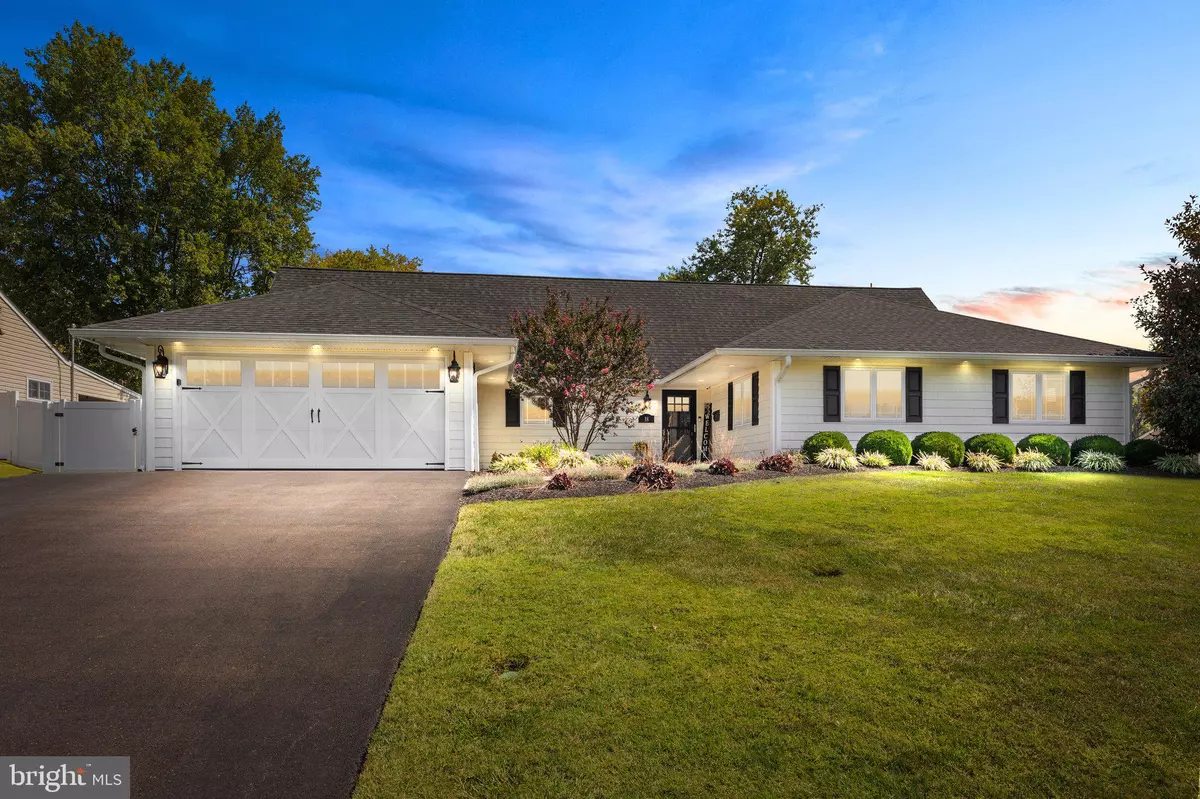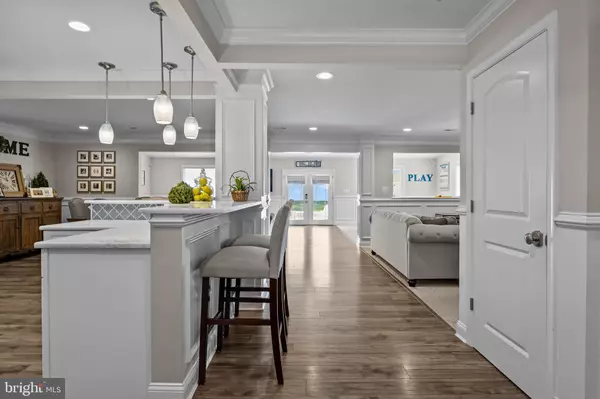$720,000
$720,000
For more information regarding the value of a property, please contact us for a free consultation.
18 FOUNTAIN RD Levittown, PA 19056
5 Beds
3 Baths
3,731 SqFt
Key Details
Sold Price $720,000
Property Type Single Family Home
Sub Type Detached
Listing Status Sold
Purchase Type For Sale
Square Footage 3,731 sqft
Price per Sqft $192
Subdivision Forsythia Gate
MLS Listing ID PABU2079366
Sold Date 11/21/24
Style Contemporary
Bedrooms 5
Full Baths 2
Half Baths 1
HOA Y/N N
Abv Grd Liv Area 3,731
Originating Board BRIGHT
Year Built 1958
Annual Tax Amount $7,928
Tax Year 2024
Lot Size 0.387 Acres
Acres 0.39
Lot Dimensions 114.00 x 148.00
Property Sub-Type Detached
Property Description
Welcome to 18 Fountain Rd, a stunningly updated and expanded Country Clubber filled with so many upgrades and updates that check every box on your wishlist and more! Located in the highly sought-after Neshaminy School District, this spacious 5-bedroom, 2.5-bath residence offers over 3,300 sq. ft. of meticulously designed living space. With attention to detail throughout, you'll find recessed lighting, extensive woodwork, and more.
This home features true 400-amp service, including two 200-amp panels wired for generators, plus a 50-amp outlet in the garage for electric vehicles. Step inside to discover a beautifully appointed kitchen with stainless steel appliances, pendant lighting, marble countertops, and a decorative tile backsplash and breakfast bar. The dining area boasts crown molding and a seamless flow into the family room, creating an inviting space for gatherings.
The massive family room is filled with natural light from an abundant amount of casement windows and also provides french door access to the back yard, perfect for family fun. The main floor also includes 3 bedrooms, one currently used as an office, the 2nd is a nice sized guest bedroom and finally retreat to the luxurious master suite, featuring a walk-in closet and a stunning en-suite bathroom with a soaking tub and oversized walk-in shower. Also on this floor is a combination laundry room/mudroom with built in seating and cubbies for the whole family!
Upstairs, you'll find two additional spacious bedrooms, a large sitting area, and a bonus room accessed via separate stairs. The private backyard, enclosed by a white vinyl fence, features a large covered patio, perfect for entertaining.
This home is equipped with a 2-car garage, a storage shed, high-efficiency steam HVAC system(2 separate units with 3 zones total), an 80-gallon heat pump water heater, and a whole-house Culligan water softener system with reverse osmosis. Experience the perfect blend of comfort and modern amenities at 18 Fountain Rd—schedule your showing today! Seller is a licensed real estate agent.
Location
State PA
County Bucks
Area Middletown Twp (10122)
Zoning R1
Rooms
Other Rooms Living Room, Dining Room, Primary Bedroom, Bedroom 2, Bedroom 3, Bedroom 4, Bedroom 5, Kitchen, Family Room, Laundry, Loft, Other, Storage Room, Bonus Room
Main Level Bedrooms 3
Interior
Interior Features Additional Stairway, Bathroom - Soaking Tub, Bathroom - Walk-In Shower, Dining Area, Combination Kitchen/Dining, Entry Level Bedroom, Family Room Off Kitchen, Floor Plan - Open, Formal/Separate Dining Room, Kitchen - Eat-In, Pantry, Primary Bath(s), Recessed Lighting, Upgraded Countertops, Walk-in Closet(s)
Hot Water Electric
Heating Heat Pump(s)
Cooling Central A/C
Equipment Built-In Microwave, Dishwasher, Dryer, Oven - Self Cleaning, Oven - Single, Oven/Range - Electric, Refrigerator, Stainless Steel Appliances, Washer, Water Heater, Water Conditioner - Owned
Fireplace N
Appliance Built-In Microwave, Dishwasher, Dryer, Oven - Self Cleaning, Oven - Single, Oven/Range - Electric, Refrigerator, Stainless Steel Appliances, Washer, Water Heater, Water Conditioner - Owned
Heat Source Electric
Laundry Main Floor
Exterior
Exterior Feature Patio(s), Porch(es), Roof
Water Access N
Roof Type Shingle
Accessibility None
Porch Patio(s), Porch(es), Roof
Garage N
Building
Story 2
Foundation Slab
Sewer Public Sewer
Water Public
Architectural Style Contemporary
Level or Stories 2
Additional Building Above Grade, Below Grade
New Construction N
Schools
High Schools Neshaminy
School District Neshaminy
Others
Senior Community No
Tax ID 22-054-054
Ownership Fee Simple
SqFt Source Assessor
Security Features Exterior Cameras,Monitored
Acceptable Financing Cash, Conventional, VA
Listing Terms Cash, Conventional, VA
Financing Cash,Conventional,VA
Special Listing Condition Standard
Read Less
Want to know what your home might be worth? Contact us for a FREE valuation!

Our team is ready to help you sell your home for the highest possible price ASAP

Bought with William Kramer • Heritage Homes Realty
GET MORE INFORMATION





