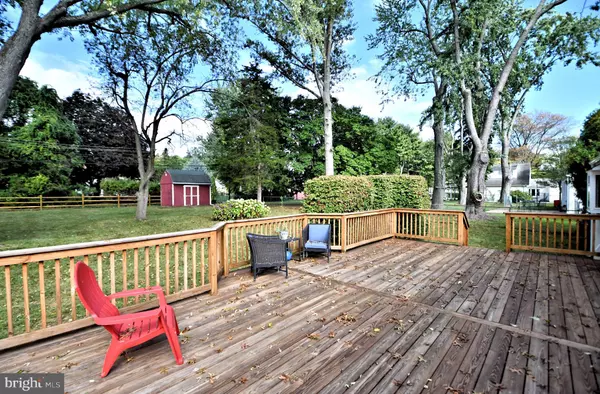$490,000
$459,900
6.5%For more information regarding the value of a property, please contact us for a free consultation.
157 MANOR DR Richboro, PA 18954
3 Beds
2 Baths
1,222 SqFt
Key Details
Sold Price $490,000
Property Type Single Family Home
Sub Type Detached
Listing Status Sold
Purchase Type For Sale
Square Footage 1,222 sqft
Price per Sqft $400
MLS Listing ID PABU2080654
Sold Date 11/21/24
Style Ranch/Rambler
Bedrooms 3
Full Baths 2
HOA Y/N N
Abv Grd Liv Area 1,222
Originating Board BRIGHT
Year Built 1966
Annual Tax Amount $4,816
Tax Year 2024
Lot Size 0.487 Acres
Acres 0.49
Lot Dimensions 110.00 x 193.00
Property Description
Great ranch home in Richboro ready for its new owners. This home is in great condition and move in ready. The main floor has wood floors in all the bedrooms under carpet and has been refinished where it is exposed. Over the course of ownership, the roof has been fully replaced (2010), all windows replaced, garage doors replaced, deck replaced (2023), new fence installed (2024) and the interior has been freshly painted. The garage is large and has 2 openers with interior access. The basement has been mostly finished with newer luxury vinyl plank flooring, a full bathroom, the laundry room and a fully furnished and equipped home theater.
Location
State PA
County Bucks
Area Northampton Twp (10131)
Zoning R2
Rooms
Basement Full, Interior Access
Main Level Bedrooms 3
Interior
Interior Features Attic, Bathroom - Tub Shower, Bathroom - Walk-In Shower, Ceiling Fan(s), Entry Level Bedroom
Hot Water Oil
Heating Baseboard - Hot Water
Cooling Central A/C
Flooring Carpet, Ceramic Tile, Vinyl, Wood
Fireplace N
Heat Source Oil
Laundry Basement
Exterior
Exterior Feature Deck(s)
Parking Features Garage - Front Entry, Garage Door Opener, Inside Access
Garage Spaces 6.0
Fence Split Rail
Water Access N
Roof Type Architectural Shingle
Accessibility 2+ Access Exits
Porch Deck(s)
Attached Garage 2
Total Parking Spaces 6
Garage Y
Building
Story 1.5
Foundation Block, Active Radon Mitigation
Sewer Public Sewer
Water Public
Architectural Style Ranch/Rambler
Level or Stories 1.5
Additional Building Above Grade, Below Grade
New Construction N
Schools
School District Council Rock
Others
Senior Community No
Tax ID 31-024-026
Ownership Fee Simple
SqFt Source Assessor
Acceptable Financing Cash, Conventional
Listing Terms Cash, Conventional
Financing Cash,Conventional
Special Listing Condition Standard
Read Less
Want to know what your home might be worth? Contact us for a FREE valuation!

Our team is ready to help you sell your home for the highest possible price ASAP

Bought with Juanita Crain • Keller Williams Real Estate - Newtown
GET MORE INFORMATION





