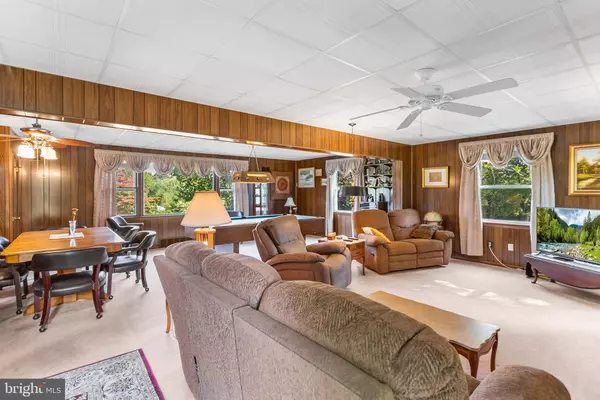$619,000
$619,000
For more information regarding the value of a property, please contact us for a free consultation.
266 MATTSON RD Garnet Valley, PA 19060
5 Beds
3 Baths
2,640 SqFt
Key Details
Sold Price $619,000
Property Type Single Family Home
Sub Type Detached
Listing Status Sold
Purchase Type For Sale
Square Footage 2,640 sqft
Price per Sqft $234
Subdivision None Available
MLS Listing ID PADE2076850
Sold Date 11/21/24
Style Cape Cod
Bedrooms 5
Full Baths 2
Half Baths 1
HOA Y/N N
Abv Grd Liv Area 2,640
Originating Board BRIGHT
Year Built 1975
Annual Tax Amount $8,354
Tax Year 2023
Lot Size 1.890 Acres
Acres 1.89
Lot Dimensions 0.00 x 0.00
Property Description
Five Bedroom, two and half Bath expanded cape nestled in a beautiful, picturesque +/- 1.89 acre country setting in Garnet Valley PA. Huge Family Room, with fireplace and views of horses grazing in the pasture. 5 Bedrooms; 4 up and 1 on the main level which can accommodate one floor living, home office or other uses. Formal yet functional dining room. 2 full baths, one on each floor. 4 large bedrooms on the 2nd floor with an abundance of natural light and closet space. Clean dry basement with rustic, pine board walls and a partial house generator, just in case. Full 2 car garage with an impressively sized driveway that can easily park many vehicles. Detached, authentic horse barn with second floor, can be used to the beholders imagination. Spectacular views, serene lot with mature landscaping, all within the much sought after Award winning Garnet Valley School District.
Location
State PA
County Delaware
Area Concord Twp (10413)
Zoning R-2
Rooms
Other Rooms Living Room, Dining Room, Primary Bedroom, Bedroom 2, Bedroom 3, Bedroom 4, Kitchen, Family Room, Basement, Laundry, Other, Full Bath, Additional Bedroom
Basement Garage Access
Main Level Bedrooms 1
Interior
Hot Water Electric
Heating Forced Air
Cooling Central A/C
Fireplaces Number 1
Fireplaces Type Wood
Fireplace Y
Heat Source Oil
Laundry Main Floor
Exterior
Parking Features Inside Access, Garage Door Opener, Garage - Side Entry
Garage Spaces 12.0
Water Access N
View Pasture
Roof Type Architectural Shingle
Accessibility Grab Bars Mod
Attached Garage 2
Total Parking Spaces 12
Garage Y
Building
Lot Description Open, Level
Story 2
Foundation Block
Sewer On Site Septic
Water Well
Architectural Style Cape Cod
Level or Stories 2
Additional Building Above Grade, Below Grade
New Construction N
Schools
School District Garnet Valley
Others
Senior Community No
Tax ID 13-00-00539-00
Ownership Fee Simple
SqFt Source Estimated
Special Listing Condition Standard
Read Less
Want to know what your home might be worth? Contact us for a FREE valuation!

Our team is ready to help you sell your home for the highest possible price ASAP

Bought with Richard Ma • EXP Realty, LLC
GET MORE INFORMATION





