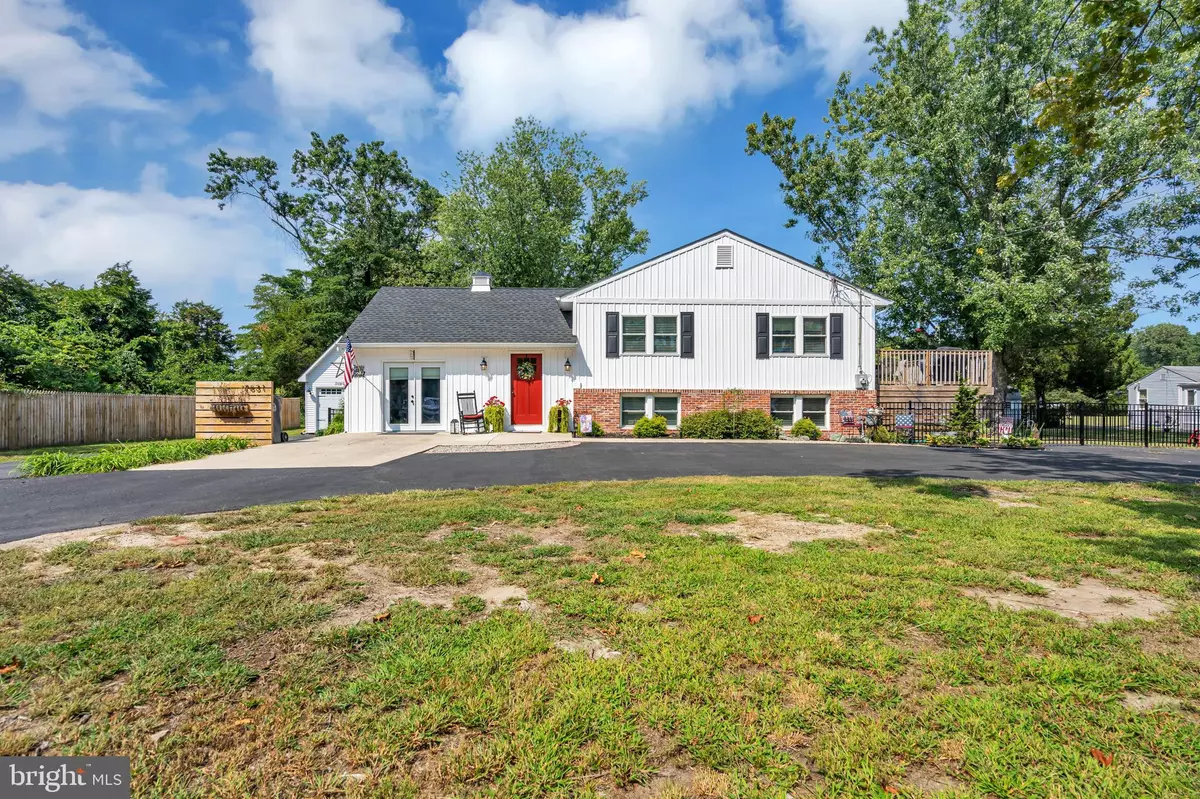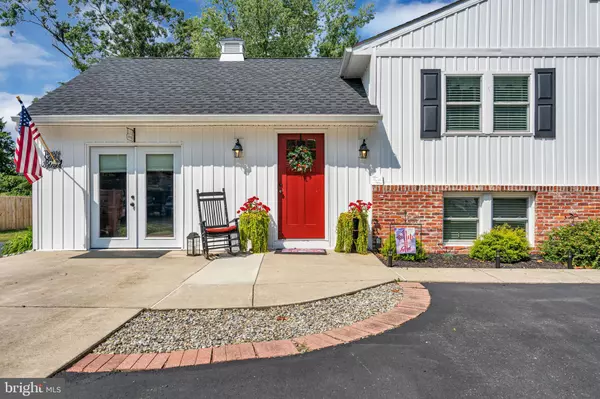$529,999
$539,999
1.9%For more information regarding the value of a property, please contact us for a free consultation.
7631 WEYMOUTH RD Hammonton, NJ 08037
3 Beds
3 Baths
2,596 SqFt
Key Details
Sold Price $529,999
Property Type Single Family Home
Sub Type Detached
Listing Status Sold
Purchase Type For Sale
Square Footage 2,596 sqft
Price per Sqft $204
Subdivision None Available
MLS Listing ID NJAC2013924
Sold Date 11/21/24
Style Bi-level
Bedrooms 3
Full Baths 3
HOA Y/N N
Abv Grd Liv Area 1,596
Originating Board BRIGHT
Year Built 1979
Annual Tax Amount $7,568
Tax Year 2023
Lot Size 2.000 Acres
Acres 2.0
Lot Dimensions 0.00 x 0.00
Property Description
Welcome to modern country living at it's finest. This truly unique home is nestled on 2 acres in the heart of beautiful Hammonton. Just a little more than 2 years ago this home was renovated from the studs out and no corner was cut and nothing was overlooked. The large wrap around driveway welcomes you onto this wonderful property. The upper level boasts 2 bedrooms and two full baths, an open living and dining area and a state of the art kitchen. Modern appliances and an oven built for any amateur chef cap off this amazing kitchen! The deck off the kitchen will make a great place to enjoy those homemade meals and evening breezes. The lower level impresses as well as you step down into these cozy surroundings. This level features a large living area, one additional bedroom, a spacious bonus room and a full bath. This completely finished level also has a room with washer dryer, utilities, large sink and additional storage that can be configured wherever your imagination takes you! The sprawling backyard features a fenced in area, a large country shed and an additional shed for storage. All systems including septic, AC, forced air heat, well pump are barely 2 years old! The same goes for the roof, siding and tankless water heater as well. Make your appointments today to come see this gem of a Hammonton property!!
Location
State NJ
County Atlantic
Area Hamilton Twp (20112)
Zoning AG
Rooms
Other Rooms Bonus Room
Main Level Bedrooms 2
Interior
Hot Water Tankless
Heating Forced Air
Cooling Central A/C
Fireplace N
Heat Source Natural Gas
Exterior
Exterior Feature Deck(s), Patio(s)
Water Access N
Accessibility 2+ Access Exits
Porch Deck(s), Patio(s)
Garage N
Building
Story 2
Foundation Brick/Mortar, Block
Sewer On Site Septic
Water Well
Architectural Style Bi-level
Level or Stories 2
Additional Building Above Grade, Below Grade
New Construction N
Schools
School District Greater Egg Harbor Region Schools
Others
Pets Allowed Y
Senior Community No
Tax ID 12-00066-00012
Ownership Fee Simple
SqFt Source Assessor
Acceptable Financing Conventional, USDA, VA, FHA
Listing Terms Conventional, USDA, VA, FHA
Financing Conventional,USDA,VA,FHA
Special Listing Condition Standard
Pets Allowed No Pet Restrictions
Read Less
Want to know what your home might be worth? Contact us for a FREE valuation!

Our team is ready to help you sell your home for the highest possible price ASAP

Bought with NON MEMBER • Non Subscribing Office
GET MORE INFORMATION





