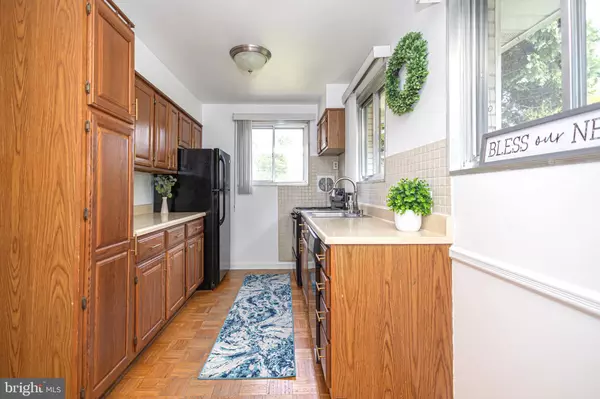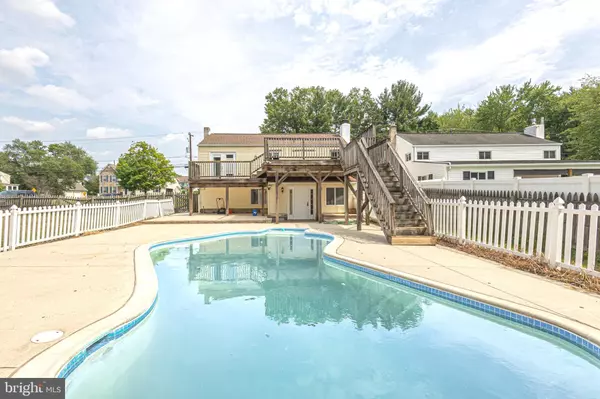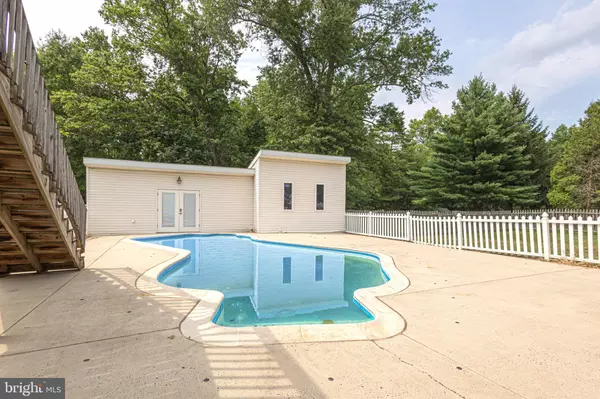$415,000
$415,000
For more information regarding the value of a property, please contact us for a free consultation.
1100 LINE ST Lansdale, PA 19446
3 Beds
2 Baths
1,390 SqFt
Key Details
Sold Price $415,000
Property Type Single Family Home
Sub Type Detached
Listing Status Sold
Purchase Type For Sale
Square Footage 1,390 sqft
Price per Sqft $298
Subdivision Lansdale
MLS Listing ID PAMC2111570
Sold Date 11/21/24
Style Contemporary
Bedrooms 3
Full Baths 2
HOA Y/N N
Abv Grd Liv Area 1,390
Originating Board BRIGHT
Year Built 1958
Annual Tax Amount $5,481
Tax Year 1995
Lot Size 0.318 Acres
Acres 0.32
Property Description
Spacious 3 bdrm brick-front single with rare in-ground pool nestled on a double lot in the heart of charming Lansdale boro! Step into the sundrenched living room , complete with dramatic vaulted ceilings, gleaming hardwood floors, and modern ceiling fan. The kitchen features plenty of solid oak cabinets, Parquet flooring, and breakfast nook. The expansive great room downstairs boasts tile flooring, wood-burning stone fireplace, and leads to the family room/media room that can be easily converted to a 4th bedroom. The backyard oasis has a massive concrete patio, huge deck, 2 fenced-in yards, & enormous pool house/ garage with electric running to it. Perfect for entertaining all year round! Well-maintained , with roof installed 2022 ( 50 year old transferrable warranty), expanded 3 - car driveway 2023, permitted pool house installed 2007 , & water heater 2021, The primary bedroom has wall-to-wall carpeting, large closet, and sliders to a large deck overlooking your pool & backyard! The additional lovely bedrooms are well appointed, and don't forget there are 2 full bathrooms plus a huge laundry room. Plenty of restaurants and shoppes, and don't forget First Friday every month! Minutes from 309, 63, 202, Montgomeryville Mall, Airport Square, Assi, Merck, Lansdale Hospital, & train station.
Location
State PA
County Montgomery
Area Hatfield Twp (10635)
Zoning RES
Rooms
Other Rooms Living Room, Primary Bedroom, Bedroom 2, Kitchen, Family Room, Bedroom 1, Great Room
Basement Partial, Outside Entrance, Drainage System, Fully Finished
Interior
Interior Features Kitchen - Eat-In
Hot Water Electric
Heating Forced Air
Cooling Central A/C
Fireplaces Number 1
Fireplaces Type Stone
Equipment Dishwasher, Disposal
Fireplace Y
Appliance Dishwasher, Disposal
Heat Source Oil
Laundry Basement
Exterior
Exterior Feature Porch(es), Deck(s), Patio(s)
Garage Spaces 3.0
Fence Other
Water Access N
Accessibility None
Porch Porch(es), Deck(s), Patio(s)
Total Parking Spaces 3
Garage N
Building
Lot Description Level, Trees/Wooded, Front Yard, Rear Yard, SideYard(s)
Story 2
Foundation Slab
Sewer Public Sewer
Water Public
Architectural Style Contemporary
Level or Stories 2
Additional Building Above Grade, Below Grade
New Construction N
Schools
School District North Penn
Others
Senior Community No
Tax ID 3503207135032096
Ownership Fee Simple
SqFt Source Estimated
Acceptable Financing Conventional, VA, FHA 203(b)
Listing Terms Conventional, VA, FHA 203(b)
Financing Conventional,VA,FHA 203(b)
Special Listing Condition Standard
Read Less
Want to know what your home might be worth? Contact us for a FREE valuation!

Our team is ready to help you sell your home for the highest possible price ASAP

Bought with David Osagie Eghosa • Keller Williams Real Estate - West Chester

GET MORE INFORMATION





