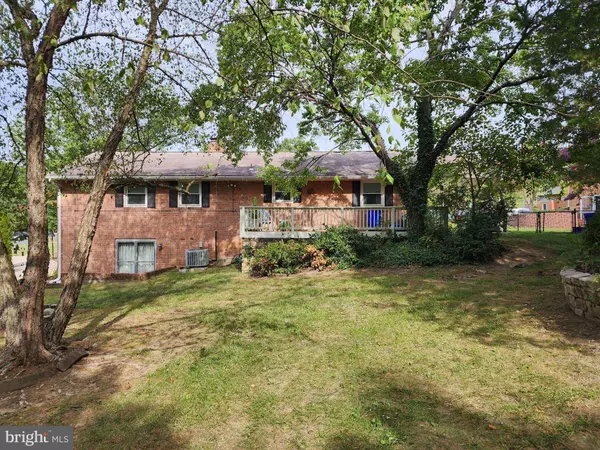$500,000
$559,000
10.6%For more information regarding the value of a property, please contact us for a free consultation.
12505 SUMMERWOOD DR Silver Spring, MD 20904
4 Beds
3 Baths
2,386 SqFt
Key Details
Sold Price $500,000
Property Type Single Family Home
Sub Type Detached
Listing Status Sold
Purchase Type For Sale
Square Footage 2,386 sqft
Price per Sqft $209
Subdivision Calverton
MLS Listing ID MDMC2148600
Sold Date 11/08/24
Style Ranch/Rambler
Bedrooms 4
Full Baths 2
Half Baths 1
HOA Y/N N
Abv Grd Liv Area 1,591
Originating Board BRIGHT
Year Built 1965
Annual Tax Amount $5,764
Tax Year 2024
Lot Size 0.382 Acres
Acres 0.38
Property Description
Come with your own vision and bring this home back to life. This all brick rancher features approximately 2,400 sq ft of total finished living space. The main floor includes 4 bedrooms and 2 full bathrooms, a large living room with an expansive bay window and a spacious kitchen with lots of cabinets. The down stairs is finished with a large open gathering room, a brick floor to ceiling wood fire place, wall to wall custom shelves and cabinets, half bath and workshop. Walk out to a lower level patio and a huge fenced in backyard. Enjoy the maintenance free deck and large shed that sits at the back of the property. Don't miss this opportunity, it won't last long!
Location
State MD
County Montgomery
Zoning R90
Rooms
Other Rooms Great Room, Storage Room, Workshop
Basement Daylight, Full, Connecting Stairway, Partially Finished, Outside Entrance, Interior Access, Poured Concrete, Rear Entrance, Shelving, Space For Rooms, Walkout Level, Windows, Workshop, Other
Main Level Bedrooms 4
Interior
Hot Water Electric
Heating Radiator
Cooling Central A/C
Fireplaces Number 1
Fireplaces Type Brick, Wood
Equipment Refrigerator, Dishwasher, Stove, Washer, Dryer, Disposal
Furnishings No
Fireplace Y
Appliance Refrigerator, Dishwasher, Stove, Washer, Dryer, Disposal
Heat Source Oil
Exterior
Garage Spaces 6.0
Utilities Available Natural Gas Available
Waterfront N
Water Access N
Roof Type Shingle
Accessibility None
Total Parking Spaces 6
Garage N
Building
Story 1
Foundation Permanent
Sewer Public Sewer
Water Public
Architectural Style Ranch/Rambler
Level or Stories 1
Additional Building Above Grade, Below Grade
New Construction N
Schools
School District Montgomery County Public Schools
Others
Pets Allowed Y
Senior Community No
Tax ID 160500360963
Ownership Fee Simple
SqFt Source Assessor
Acceptable Financing Cash, Conventional, FHA, VA
Listing Terms Cash, Conventional, FHA, VA
Financing Cash,Conventional,FHA,VA
Special Listing Condition Standard
Pets Description No Pet Restrictions
Read Less
Want to know what your home might be worth? Contact us for a FREE valuation!

Our team is ready to help you sell your home for the highest possible price ASAP

Bought with Unrepresented Buyer • Bright MLS

GET MORE INFORMATION


