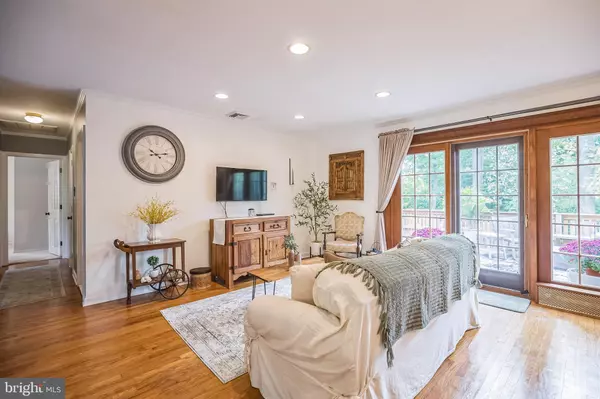$490,000
$475,000
3.2%For more information regarding the value of a property, please contact us for a free consultation.
1690 HILLCREST LN Aston, PA 19014
4 Beds
3 Baths
1,907 SqFt
Key Details
Sold Price $490,000
Property Type Single Family Home
Sub Type Detached
Listing Status Sold
Purchase Type For Sale
Square Footage 1,907 sqft
Price per Sqft $256
Subdivision None Available
MLS Listing ID PADE2076446
Sold Date 11/19/24
Style Bi-level,Colonial
Bedrooms 4
Full Baths 3
HOA Y/N N
Abv Grd Liv Area 1,907
Originating Board BRIGHT
Year Built 1965
Annual Tax Amount $7,862
Tax Year 2023
Lot Size 0.540 Acres
Acres 0.54
Lot Dimensions 87.00 x 156.00
Property Description
This charming home offers approximately 2,400 square feet of living space with four bedrooms and three bathrooms. The primary bedroom features ample closet space and an ensuite bathroom. The remaining three bedrooms are well-proportioned. The home also includes three full bathrooms, providing convenience and privacy for all.
The kitchen is equipped with a range, oven, and refrigerator, offering a functional workspace for meal preparation. The peninsula offers casual dining and additional prep space and storage. The living room provides a cozy atmosphere, suitable for relaxation and entertaining. The property sits on approximately 0.5 acres of land, offering a serene and spacious outdoor setting.
The location of this home provides accessibility to various amenities and community resources. Enjoy the nearby parks, shopping centers, and transportation options, ensuring a well-rounded suburban experience.
Location
State PA
County Delaware
Area Aston Twp (10402)
Zoning RESIDENTIAL
Rooms
Main Level Bedrooms 3
Interior
Hot Water Oil
Heating Forced Air
Cooling Central A/C
Fireplace N
Heat Source Oil
Laundry Basement
Exterior
Parking Features Inside Access
Garage Spaces 1.0
Water Access N
Roof Type Shingle
Accessibility None
Attached Garage 1
Total Parking Spaces 1
Garage Y
Building
Story 2
Foundation Block
Sewer Public Sewer
Water Public
Architectural Style Bi-level, Colonial
Level or Stories 2
Additional Building Above Grade, Below Grade
New Construction N
Schools
Middle Schools Northley
High Schools Sun Valley
School District Penn-Delco
Others
Senior Community No
Tax ID 02-00-01216-11
Ownership Fee Simple
SqFt Source Assessor
Acceptable Financing Cash, Conventional, FHA, VA
Listing Terms Cash, Conventional, FHA, VA
Financing Cash,Conventional,FHA,VA
Special Listing Condition Standard
Read Less
Want to know what your home might be worth? Contact us for a FREE valuation!

Our team is ready to help you sell your home for the highest possible price ASAP

Bought with Shane Gilfoy • CG Realty, LLC
GET MORE INFORMATION





