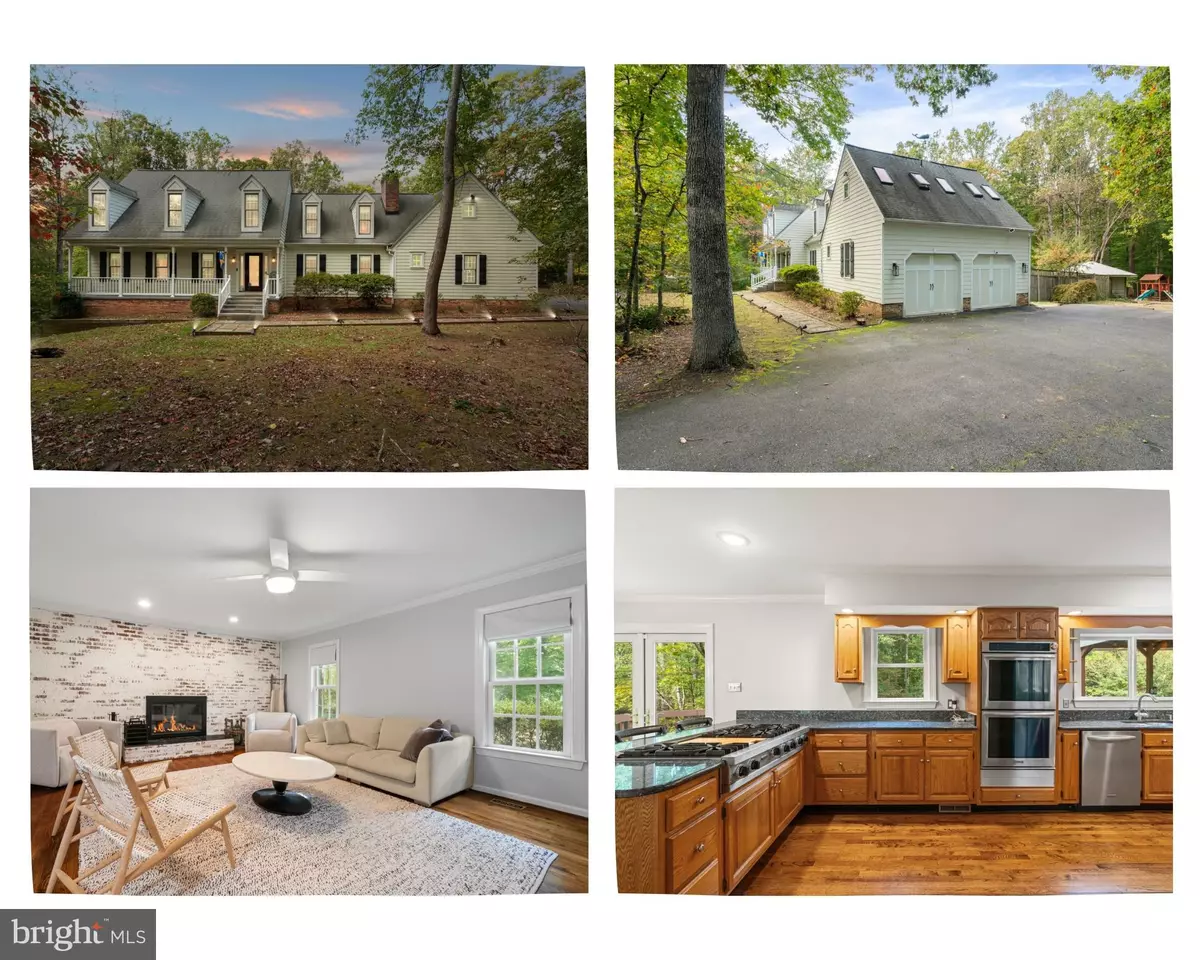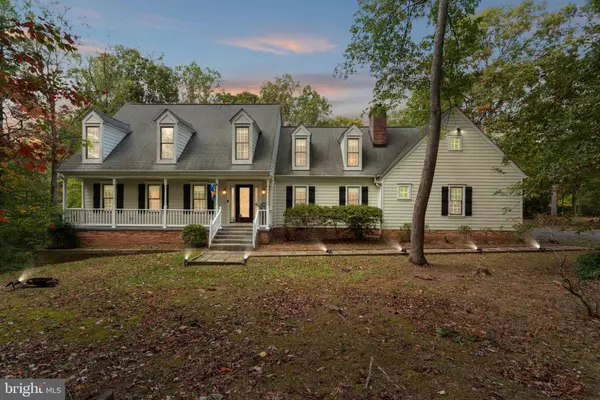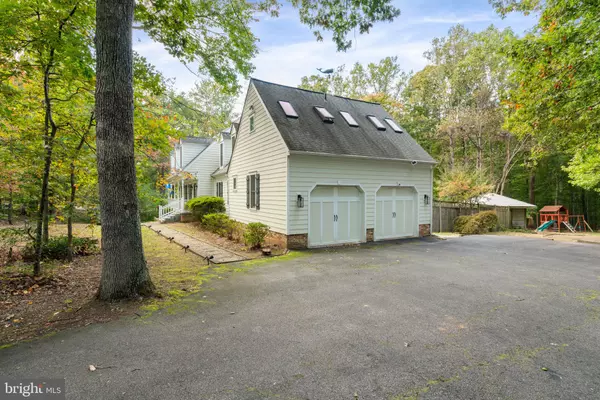$1,015,500
$990,000
2.6%For more information regarding the value of a property, please contact us for a free consultation.
9940 HAMPTON RD Fairfax Station, VA 22039
4 Beds
3 Baths
3,169 SqFt
Key Details
Sold Price $1,015,500
Property Type Single Family Home
Sub Type Detached
Listing Status Sold
Purchase Type For Sale
Square Footage 3,169 sqft
Price per Sqft $320
Subdivision Hampton Hills
MLS Listing ID VAFX2206450
Sold Date 11/20/24
Style Traditional,Cape Cod
Bedrooms 4
Full Baths 2
Half Baths 1
HOA Fees $6/ann
HOA Y/N Y
Abv Grd Liv Area 3,078
Originating Board BRIGHT
Year Built 1985
Annual Tax Amount $9,248
Tax Year 2024
Lot Size 2.056 Acres
Acres 2.06
Property Description
Spacious south facing custom cape cod offering an elegant and comfortable floor-plan. Tranquil setting with mature trees providing privacy. The in ground pool (serviced in October) and deck in the back of the house give year round enjoyment. Large side load two car garage + additional parking at the top of the driveway. The sellers used the large room at the front of the house as the living room however it was designed to be a formal dining room; the kitchen has an eat-in area that accommodates a good sized dining table. The family room is just off the kitchen and is anchored by a wood burning fireplace (cleaned in 2023) with a stunning floor to ceiling masonry surround. All four bedrooms on the upper level are spacious and have hardwood floors. The primary suite is outstanding and tranquil and must be seen in person to fully appreciate it. The ensuite bathroom is wonderfully designed with two separate vanities, soaking tub, walk-in shower, walk-in closets, sky lights and a "hanging" wall fireplace. The lower level is largely unfinished but walks out to the side yard. There is a rustic wine cellar also located in the basement. Playset in the backyard conveys as does a shed. Septic inspected and pumped in 2021. Tankless water heater new in 2022. Propane gas (AmeriGas) fuels the kitchen cook-top and hot water heater. Tanks (2) are leased. Entire property is being sold in it's as-is physical condition.
Location
State VA
County Fairfax
Zoning 030
Direction South
Rooms
Basement Interior Access, Walkout Level, Unfinished
Interior
Interior Features Bathroom - Walk-In Shower, Bathroom - Soaking Tub, Ceiling Fan(s), Family Room Off Kitchen, Floor Plan - Traditional, Formal/Separate Dining Room, Kitchen - Eat-In, Primary Bath(s), Walk-in Closet(s), Wood Floors, Wet/Dry Bar, Wine Storage
Hot Water Propane
Heating Heat Pump(s)
Cooling Ceiling Fan(s), Central A/C
Fireplaces Number 2
Equipment Cooktop - Down Draft, Dishwasher, Disposal, Dryer, Exhaust Fan, Icemaker, Oven - Wall, Refrigerator, Stainless Steel Appliances, Washer, Water Heater - Tankless
Fireplace Y
Appliance Cooktop - Down Draft, Dishwasher, Disposal, Dryer, Exhaust Fan, Icemaker, Oven - Wall, Refrigerator, Stainless Steel Appliances, Washer, Water Heater - Tankless
Heat Source Electric
Laundry Upper Floor
Exterior
Exterior Feature Deck(s)
Parking Features Garage - Side Entry, Garage Door Opener, Inside Access
Garage Spaces 2.0
Pool Fenced, Filtered, In Ground
Water Access N
Accessibility None
Porch Deck(s)
Attached Garage 2
Total Parking Spaces 2
Garage Y
Building
Lot Description Backs to Trees, Landscaping, Partly Wooded
Story 3
Foundation Slab
Sewer Septic = # of BR
Water Well
Architectural Style Traditional, Cape Cod
Level or Stories 3
Additional Building Above Grade, Below Grade
New Construction N
Schools
Elementary Schools Halley
Middle Schools South County
High Schools South County
School District Fairfax County Public Schools
Others
Senior Community No
Tax ID 1061 07 0015
Ownership Fee Simple
SqFt Source Assessor
Special Listing Condition Standard
Read Less
Want to know what your home might be worth? Contact us for a FREE valuation!

Our team is ready to help you sell your home for the highest possible price ASAP

Bought with Dawn A Wilson • TTR Sotheby's International Realty

GET MORE INFORMATION





