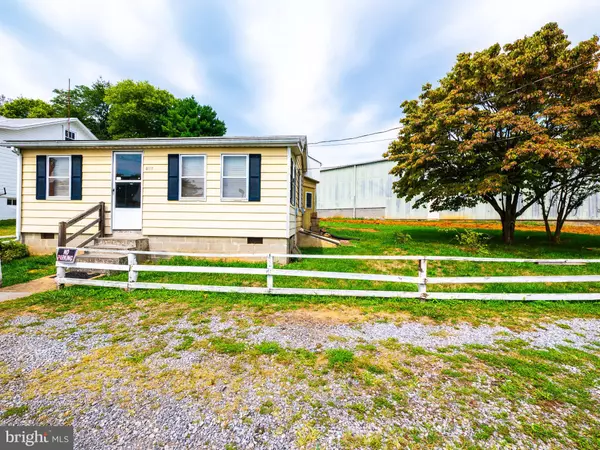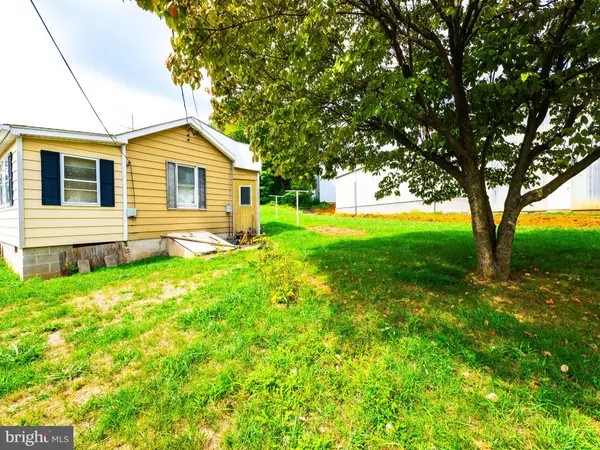$95,000
$120,000
20.8%For more information regarding the value of a property, please contact us for a free consultation.
537 HILLMAN DR Winchester, VA 22601
1 Bed
1 Bath
496 SqFt
Key Details
Sold Price $95,000
Property Type Single Family Home
Sub Type Detached
Listing Status Sold
Purchase Type For Sale
Square Footage 496 sqft
Price per Sqft $191
Subdivision Orchard Hill
MLS Listing ID VAWI2006466
Sold Date 11/20/24
Style Cottage,Raised Ranch/Rambler
Bedrooms 1
Full Baths 1
HOA Y/N N
Abv Grd Liv Area 496
Originating Board BRIGHT
Year Built 1927
Annual Tax Amount $692
Tax Year 2024
Lot Size 1,204 Sqft
Acres 0.03
Property Sub-Type Detached
Property Description
Welcome to 537 Hillman Drive! This adorable home is conveniently located just off Valley Avenue in Winchester, close to W Jubal Early Drive and Weems Lane. It features one bedroom with a walk-in closet, one full bathroom, a kitchen, a family room, and an enclosed porch for extra storage. This would be a perfect starter home with some TLC! Heat is provided by the kerosene furnace in the cellar. There is no central air, but a window unit cools the home nicely. Windows were all replaced in the 90s, and the roof is around 20 years old. The property is connected to city water, but currently has its own septic. No records are on file with the Health Department. For more details on sewer hookup fees, contact Frederick Water. Home is sold as-is; any inspections are for informational purposes only.
Location
State VA
County Winchester City
Zoning MR
Rooms
Other Rooms Kitchen, Family Room, Bonus Room
Basement Unfinished, Side Entrance, Outside Entrance
Main Level Bedrooms 1
Interior
Interior Features Bathroom - Tub Shower, Breakfast Area, Combination Kitchen/Dining, Family Room Off Kitchen, Floor Plan - Traditional, Kitchen - Eat-In, Walk-in Closet(s)
Hot Water Electric
Heating Other
Cooling Window Unit(s)
Flooring Vinyl, Other, Wood
Fireplace N
Heat Source Other
Laundry Hookup
Exterior
Water Access N
View City, Street
Roof Type Shingle
Accessibility None
Garage N
Building
Story 1
Foundation Block
Sewer On Site Septic, Public Hook/Up Avail
Water Public
Architectural Style Cottage, Raised Ranch/Rambler
Level or Stories 1
Additional Building Above Grade, Below Grade
New Construction N
Schools
School District Winchester City Public Schools
Others
Senior Community No
Tax ID 250-02- - 51B-
Ownership Fee Simple
SqFt Source Estimated
Acceptable Financing Cash, Conventional
Listing Terms Cash, Conventional
Financing Cash,Conventional
Special Listing Condition Standard
Read Less
Want to know what your home might be worth? Contact us for a FREE valuation!

Our team is ready to help you sell your home for the highest possible price ASAP

Bought with Unrepresented Buyer • Unrepresented Buyer Office
GET MORE INFORMATION





