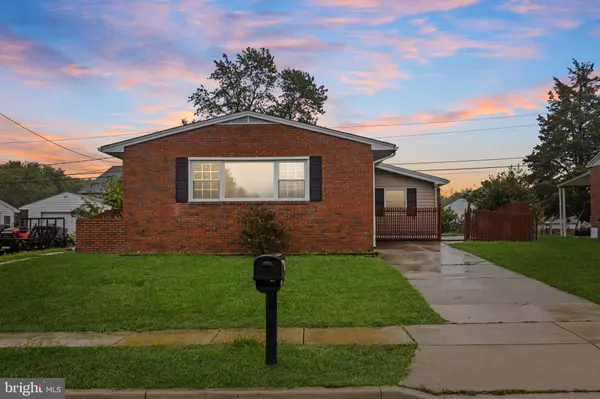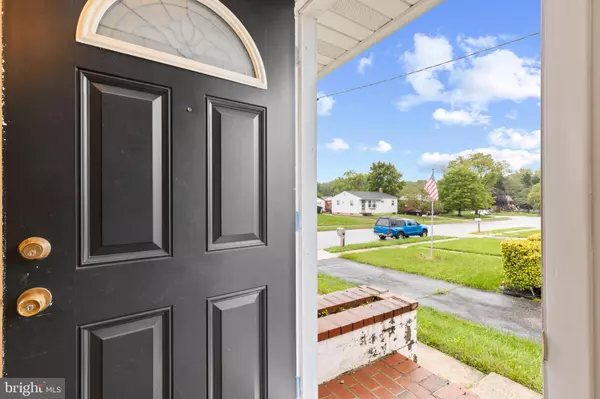$380,000
$380,000
For more information regarding the value of a property, please contact us for a free consultation.
19 KEMPTON RD Glen Burnie, MD 21060
4 Beds
2 Baths
1,740 SqFt
Key Details
Sold Price $380,000
Property Type Single Family Home
Sub Type Detached
Listing Status Sold
Purchase Type For Sale
Square Footage 1,740 sqft
Price per Sqft $218
Subdivision Sun Valley
MLS Listing ID MDAA2087062
Sold Date 11/18/24
Style Ranch/Rambler
Bedrooms 4
Full Baths 2
HOA Y/N N
Abv Grd Liv Area 1,240
Originating Board BRIGHT
Year Built 1959
Annual Tax Amount $2,322
Tax Year 2016
Lot Size 6,592 Sqft
Acres 0.15
Property Description
Welcome to 19 Kempton Road, a beautifully renovated home nestled in the desirable Glen Burnie area. This charming property features 4 spacious bedrooms and 2 bathrooms, making it perfect for families or those seeking extra room. Step inside to discover a fresh interior with stylish finishes throughout. The open floor plan allows for seamless flow between the living spaces, creating an inviting atmosphere for both relaxation and entertaining. The updated kitchen offers ample counter space and cabinetry, ideal for cooking and gathering. Each bedroom provides comfort and tranquility, with plenty of natural light and closet space. The renovated bathrooms feature modern fixtures, offering a refreshed and inviting feel. Located in a friendly neighborhood, you'll have easy access to local amenities, parks, and schools, making this an ideal place to call home. Don't miss your chance to own this freshly renovated gem! Schedule a viewing today to experience all that 19 Kempton Road has to offer.
Location
State MD
County Anne Arundel
Zoning R5
Rooms
Basement Fully Finished
Main Level Bedrooms 3
Interior
Interior Features Dining Area, Kitchen - Island, Kitchen - Table Space
Hot Water Natural Gas
Heating Forced Air
Cooling Central A/C
Fireplace N
Heat Source Natural Gas
Exterior
Water Access N
Accessibility Other
Garage N
Building
Story 2
Foundation Other
Sewer Public Septic
Water Public
Architectural Style Ranch/Rambler
Level or Stories 2
Additional Building Above Grade, Below Grade
New Construction N
Schools
School District Anne Arundel County Public Schools
Others
Senior Community No
Tax ID 020375631933500
Ownership Fee Simple
SqFt Source Estimated
Horse Property N
Special Listing Condition Standard
Read Less
Want to know what your home might be worth? Contact us for a FREE valuation!

Our team is ready to help you sell your home for the highest possible price ASAP

Bought with Stacey L Stracke • Douglas Realty, LLC
GET MORE INFORMATION





