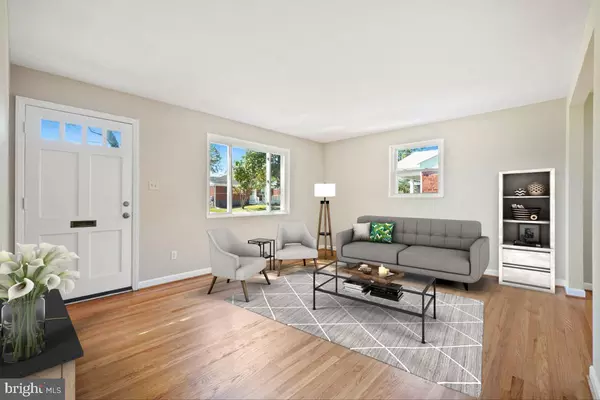$609,900
$609,900
For more information regarding the value of a property, please contact us for a free consultation.
4711 OXBOW RD Rockville, MD 20852
4 Beds
2 Baths
1,940 SqFt
Key Details
Sold Price $609,900
Property Type Single Family Home
Sub Type Detached
Listing Status Sold
Purchase Type For Sale
Square Footage 1,940 sqft
Price per Sqft $314
Subdivision Randolph Hills
MLS Listing ID MDMC2146858
Sold Date 11/19/24
Style Ranch/Rambler
Bedrooms 4
Full Baths 2
HOA Y/N N
Abv Grd Liv Area 1,040
Originating Board BRIGHT
Year Built 1954
Annual Tax Amount $5,571
Tax Year 2024
Lot Size 6,900 Sqft
Acres 0.16
Property Description
Just move in to this beautiful home nestled in the sought-after Randolph Hills neighborhood in Rockville. This home is located on a quiet street and only a few steps to Rock Creek Park. The main level includes gorgeous hardwood floors, a living room open to the dining room, kitchen with quartz counters, 42" wood cabinets, new stainless appliances and new lvp flooring, additional cabinet and counter space, three nice size bedrooms, and an updated bath. The lower level features a spacious family room with recessed lighting and a walk-in closet, a large bedroom with another walk in closet, new neutral carpet in the family room and bedroom, a huge updated bath with two vanities and large shower, and a storage/utility room. Special features include... a recent architectural shingle roof (2023), double pane windows, professionally painted interior, refinished hardwood floors, new quartz counters, new stainless appliances, led lighting throughout, closet organizers, an extended driveway, deck and fenced rear yard with gorgeous azalea bush. Randolph Hills is a great neighborhood with sidewalks and fun community gatherings bordering Rock Creek Park... so just a few steps to walking and biking trails, and playgrounds for kids. The neighborhood is also just minutes away from all of the wonderful shops and restaurants along Rockville Pike... and the location offers easy access to I-270, I-495, Marc and Metro.
Location
State MD
County Montgomery
Zoning R60
Rooms
Basement Fully Finished, Heated, Improved, Interior Access
Main Level Bedrooms 3
Interior
Interior Features Walk-in Closet(s), Wood Floors
Hot Water Natural Gas
Heating Forced Air
Cooling Central A/C
Flooring Hardwood
Equipment Dishwasher, Disposal, Microwave, Oven/Range - Gas, Refrigerator, Stainless Steel Appliances
Fireplace N
Window Features Double Pane
Appliance Dishwasher, Disposal, Microwave, Oven/Range - Gas, Refrigerator, Stainless Steel Appliances
Heat Source Natural Gas
Exterior
Garage Spaces 3.0
Waterfront N
Water Access N
Roof Type Architectural Shingle
Accessibility None
Total Parking Spaces 3
Garage N
Building
Story 2
Foundation Block
Sewer Public Sewer
Water Public
Architectural Style Ranch/Rambler
Level or Stories 2
Additional Building Above Grade, Below Grade
New Construction N
Schools
School District Montgomery County Public Schools
Others
Senior Community No
Tax ID 160400070354
Ownership Fee Simple
SqFt Source Assessor
Special Listing Condition Standard
Read Less
Want to know what your home might be worth? Contact us for a FREE valuation!

Our team is ready to help you sell your home for the highest possible price ASAP

Bought with Jan Crowley • Engel & Volkers Annapolis

GET MORE INFORMATION





