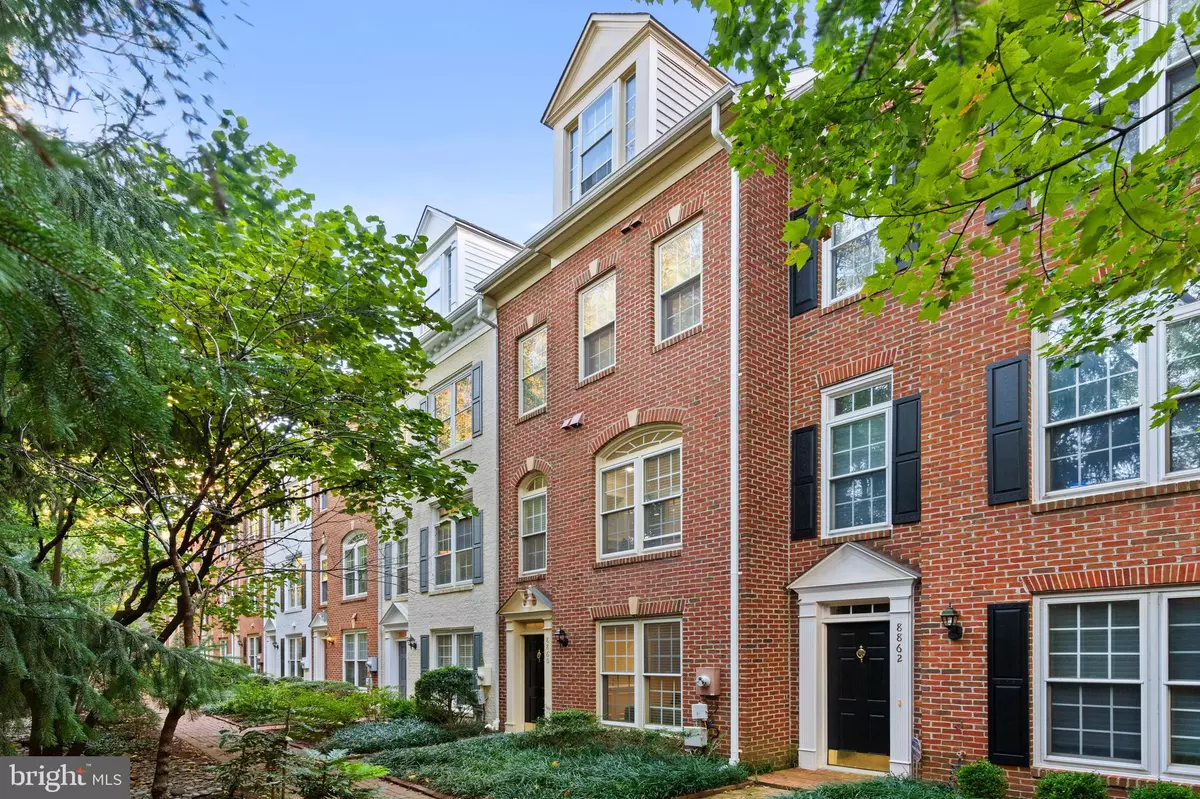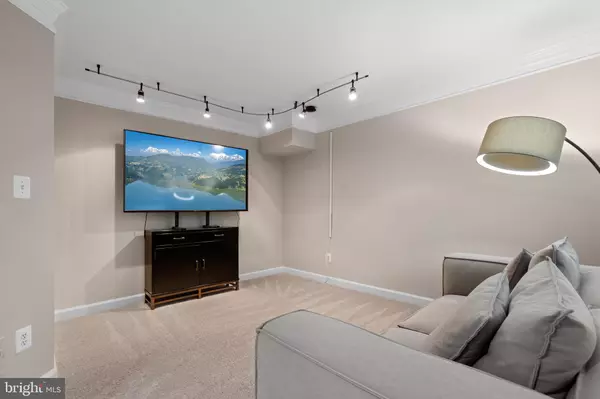$830,000
$824,500
0.7%For more information regarding the value of a property, please contact us for a free consultation.
8860 MANSION VIEW CT Vienna, VA 22182
3 Beds
4 Baths
1,936 SqFt
Key Details
Sold Price $830,000
Property Type Townhouse
Sub Type Interior Row/Townhouse
Listing Status Sold
Purchase Type For Sale
Square Footage 1,936 sqft
Price per Sqft $428
Subdivision Tysons Village
MLS Listing ID VAFX2204902
Sold Date 11/18/24
Style Colonial
Bedrooms 3
Full Baths 3
Half Baths 1
HOA Fees $202/mo
HOA Y/N Y
Abv Grd Liv Area 1,936
Originating Board BRIGHT
Year Built 1999
Annual Tax Amount $9,515
Tax Year 2024
Lot Size 873 Sqft
Acres 0.02
Property Description
Welcome to this beautifully maintained 4-levels, 3-bedroom, 3.5-bathroom brick-front townhome with a 2-car rear-load garage. Enjoy the spacious open floor plan on the main level, showcasing gorgeous hardwood floors in the foyer and living area. The kitchen features brand-new flooring, stainless steel appliances (including a new refrigerator), a center island, Corian countertops, a stylish backsplash, and a cozy breakfast area with access to the deck. Retreat to the upper level, where the primary suite boasts a cathedral ceiling and an en-suite bathroom complete with dual vanities, a soaking tub, and a separate shower. The second bedroom also has its own bathroom for added convenience. The 4th level offers a versatile loft space that can serve as a large bedroom or office, complete with its own private bathroom.
With fresh paint and new carpeting throughout, this home is move-in ready! Don’t miss your chance to live in this prime location near all that Tysons Corner has to offer!
Location
State VA
County Fairfax
Zoning 312
Rooms
Basement Fully Finished
Main Level Bedrooms 2
Interior
Interior Features Ceiling Fan(s), Carpet, Dining Area, Entry Level Bedroom, Family Room Off Kitchen, Floor Plan - Traditional, Primary Bath(s), Window Treatments, Wood Floors
Hot Water Electric
Heating Forced Air
Cooling Central A/C
Flooring Carpet, Hardwood, Ceramic Tile
Fireplaces Number 1
Fireplaces Type Gas/Propane, Screen
Equipment Built-In Microwave, Dryer, Washer, Dishwasher, Disposal, Refrigerator, Icemaker, Stove
Fireplace Y
Appliance Built-In Microwave, Dryer, Washer, Dishwasher, Disposal, Refrigerator, Icemaker, Stove
Heat Source Natural Gas
Laundry Has Laundry
Exterior
Parking Features Covered Parking, Garage Door Opener
Garage Spaces 2.0
Amenities Available Club House, Common Grounds, Community Center, Exercise Room, Gated Community, Party Room, Pool - Outdoor
Water Access N
Accessibility None
Attached Garage 2
Total Parking Spaces 2
Garage Y
Building
Story 3
Foundation Permanent, Other
Sewer Public Sewer
Water Public
Architectural Style Colonial
Level or Stories 3
Additional Building Above Grade, Below Grade
New Construction N
Schools
Elementary Schools Westbriar
Middle Schools Kilmer
High Schools Marshall
School District Fairfax County Public Schools
Others
HOA Fee Include Common Area Maintenance,Management,Pool(s),Road Maintenance,Snow Removal,Trash,Security Gate
Senior Community No
Tax ID 0282 13 0095A
Ownership Fee Simple
SqFt Source Assessor
Security Features Security Gate
Special Listing Condition Standard
Read Less
Want to know what your home might be worth? Contact us for a FREE valuation!

Our team is ready to help you sell your home for the highest possible price ASAP

Bought with Emily Wang-Pi • Evergreen Properties

GET MORE INFORMATION





