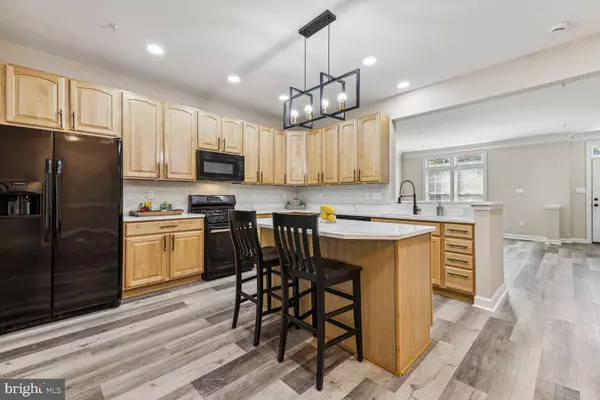$660,000
$659,900
For more information regarding the value of a property, please contact us for a free consultation.
12413 FALCONBRIDGE DR North Potomac, MD 20878
3 Beds
4 Baths
3,201 SqFt
Key Details
Sold Price $660,000
Property Type Townhouse
Sub Type Interior Row/Townhouse
Listing Status Sold
Purchase Type For Sale
Square Footage 3,201 sqft
Price per Sqft $206
Subdivision Potomac Chase
MLS Listing ID MDMC2137500
Sold Date 11/08/24
Style Colonial
Bedrooms 3
Full Baths 3
Half Baths 1
HOA Fees $174/mo
HOA Y/N Y
Abv Grd Liv Area 2,134
Originating Board BRIGHT
Year Built 2003
Annual Tax Amount $5,858
Tax Year 2924
Lot Size 1,760 Sqft
Acres 0.04
Property Sub-Type Interior Row/Townhouse
Property Description
Back to the market. If you regretted for not putting an offer on this one, this is your chance. A rare find and now with a reduced price! Beautifully upgraded and very well-maintained one-owner townhome in Potomac Chase! This spacious and inviting home has been tastefully upgraded and is move-in ready. Recent enhancements include a renovated kitchen with an eye-catching quartz counter, new bronze lighting and finishes, fresh paint, as well as a brand-new luxury vinyl plank (LVP) on the main level. With three bedrooms and three and a half bathrooms, the oversized master suite features a huge walk-in closet, tub, shower, and double sink vanity. The versatile lower level includes two additional finished rooms that can serve as a fourth and fifth bedrooms, home office, or extra storage, along with a full bathroom, separate laundry room, rec room, and walk-out access. The main floor living area boasts abundant natural light, creating a bright and welcoming atmosphere. This townhome offers a perfect blend of style and functionality. Situated just minutes from the popular Kentlands Shopping Center, you'll enjoy easy access to a variety of shops, restaurants, and entertainment options. Need to run errands? Quince Orchard Shopping Center and Travilah Square are nearby, providing all the essentials and more. For outdoor enthusiasts, the scenic Muddy Branch Trail is perfect for hiking and biking, and several parks, including Big Pines Local Park, are close by for relaxation and recreation. Plus close schools and I 270 and other major commuter routes are just a short drive away, making this location a truly unbeatable deal for comfortable living and entertainment. Don't miss out on the opportunity to make this wonderful home yours! New HVAC installed in 2021.
Location
State MD
County Montgomery
Zoning R200
Rooms
Other Rooms Living Room, Dining Room, Primary Bedroom, Bedroom 2, Bedroom 3, Kitchen, Game Room, Family Room, Den, Foyer, Breakfast Room, Bedroom 1, Utility Room
Basement Connecting Stairway, Rear Entrance, Daylight, Partial, Fully Finished, Heated, Improved, Outside Entrance, Walkout Level
Interior
Interior Features Breakfast Area, Kitchen - Gourmet, Combination Kitchen/Dining, Combination Kitchen/Living, Kitchen - Island, Kitchen - Table Space, Kitchen - Eat-In, Primary Bath(s), Chair Railings, Crown Moldings, Window Treatments, Recessed Lighting, Floor Plan - Open
Hot Water Natural Gas
Heating Central, Forced Air
Cooling Ceiling Fan(s), Central A/C, Window Unit(s)
Flooring Carpet, Luxury Vinyl Plank
Fireplaces Number 1
Equipment Dishwasher, Disposal, Exhaust Fan, Icemaker, Microwave, Oven - Self Cleaning, Oven - Single, Oven/Range - Gas, Refrigerator, Washer, Dryer - Electric
Fireplace Y
Window Features Vinyl Clad,Double Pane,Screens
Appliance Dishwasher, Disposal, Exhaust Fan, Icemaker, Microwave, Oven - Self Cleaning, Oven - Single, Oven/Range - Gas, Refrigerator, Washer, Dryer - Electric
Heat Source Natural Gas
Exterior
Exterior Feature Brick, Porch(es)
Fence Partially, Vinyl
Utilities Available Electric Available, Natural Gas Available, Other
Water Access N
View Trees/Woods
Accessibility None
Porch Brick, Porch(es)
Garage N
Building
Lot Description Backs to Trees, Backs - Parkland, Landscaping, No Thru Street, Trees/Wooded
Story 3
Foundation Permanent
Sewer Public Sewer
Water Public
Architectural Style Colonial
Level or Stories 3
Additional Building Above Grade, Below Grade
Structure Type Dry Wall,High
New Construction N
Schools
School District Montgomery County Public Schools
Others
Pets Allowed Y
HOA Fee Include Ext Bldg Maint,Lawn Care Front,Lawn Care Rear,Lawn Maintenance,Road Maintenance,Snow Removal,Trash
Senior Community No
Tax ID 160603392863
Ownership Fee Simple
SqFt Source Estimated
Acceptable Financing Cash, Conventional, FHA, VA, Other
Listing Terms Cash, Conventional, FHA, VA, Other
Financing Cash,Conventional,FHA,VA,Other
Special Listing Condition Standard
Pets Allowed No Pet Restrictions
Read Less
Want to know what your home might be worth? Contact us for a FREE valuation!

Our team is ready to help you sell your home for the highest possible price ASAP

Bought with Jeffrey S Ganz • Century 21 Redwood Realty
GET MORE INFORMATION





