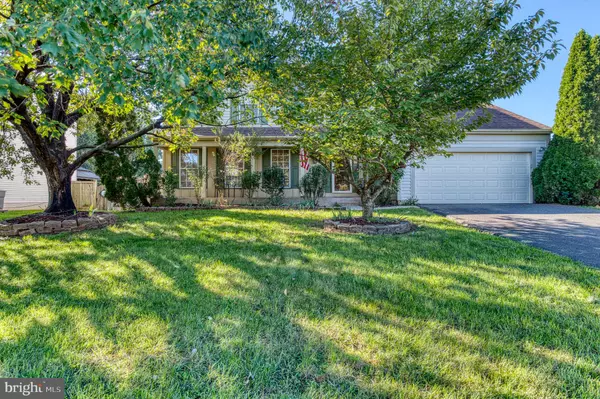$620,000
$600,000
3.3%For more information regarding the value of a property, please contact us for a free consultation.
8673 NAGLE ST Manassas, VA 20110
4 Beds
3 Baths
2,424 SqFt
Key Details
Sold Price $620,000
Property Type Single Family Home
Sub Type Detached
Listing Status Sold
Purchase Type For Sale
Square Footage 2,424 sqft
Price per Sqft $255
Subdivision Oakenshaw
MLS Listing ID VAMN2007062
Sold Date 11/15/24
Style Colonial
Bedrooms 4
Full Baths 2
Half Baths 1
HOA Y/N N
Abv Grd Liv Area 2,424
Originating Board BRIGHT
Year Built 1988
Annual Tax Amount $8,041
Tax Year 2024
Lot Size 10,000 Sqft
Acres 0.23
Property Description
OFFER DEADLINE SUNDAY AT 6PM. Welcome to your dream home! This charming three-level Colonial offers modern comforts and a fantastic location. Nestled in a friendly neighborhood, it features a traditional layout perfect for both entertaining and everyday living. The family room-kitchen combination offers a cozy space for family fun with a gas fireplace. Step outside to your private deck with an awning, ideal for morning coffee or summer barbecues. The large backyard is fully fenced for privacy and includes a cozy fire pit area, perfect for those cool autumn nights. Main level also has a separate living room and formal dining room. The spacious primary bedroom upstairs has a large primary bathroom with soaking tub, separate shower stall and doubles sinks. The basement is improved with a rough-in for bathroom and can easily be made into a playroom or den area. Located in the heart of Manassas City, you'll enjoy easy access to shopping, dining, parks, and schools. Oakenshaw Park is directly behind the house with walking paths, playgrounds, basketball courts, picnic tables. Siding replaced in 2016, Fence replaced in 2018, Hot water heater replaced in 2019, Roof, deck, driveway and attic fan all replaced in 2020,
Don't miss your chance, schedule your tour today!
Location
State VA
County Manassas City
Zoning R2S
Rooms
Other Rooms Living Room, Dining Room, Primary Bedroom, Bedroom 2, Bedroom 3, Bedroom 4, Kitchen, Family Room, Basement, Foyer, Laundry, Primary Bathroom, Full Bath, Half Bath
Basement Improved, Rough Bath Plumb
Interior
Interior Features Bathroom - Soaking Tub, Breakfast Area, Carpet, Ceiling Fan(s), Combination Kitchen/Living, Family Room Off Kitchen, Floor Plan - Traditional, Formal/Separate Dining Room, Kitchen - Eat-In, Kitchen - Country, Kitchen - Island, Pantry, Primary Bath(s), Window Treatments
Hot Water Natural Gas
Cooling Central A/C
Flooring Carpet, Ceramic Tile
Fireplaces Number 1
Fireplaces Type Mantel(s), Gas/Propane
Equipment Cooktop, Dishwasher, Disposal, Dryer, Freezer, Icemaker, Oven - Double, Refrigerator, Washer, Water Heater
Fireplace Y
Appliance Cooktop, Dishwasher, Disposal, Dryer, Freezer, Icemaker, Oven - Double, Refrigerator, Washer, Water Heater
Heat Source Natural Gas
Laundry Dryer In Unit, Washer In Unit
Exterior
Exterior Feature Deck(s), Porch(es)
Parking Features Garage - Front Entry
Garage Spaces 2.0
Fence Board, Privacy, Rear
Water Access N
Street Surface Paved
Accessibility None
Porch Deck(s), Porch(es)
Attached Garage 2
Total Parking Spaces 2
Garage Y
Building
Lot Description Front Yard, Rear Yard
Story 3
Foundation Concrete Perimeter
Sewer Public Sewer
Water Public
Architectural Style Colonial
Level or Stories 3
Additional Building Above Grade, Below Grade
New Construction N
Schools
Middle Schools Metz
High Schools Osbourn
School District Manassas City Public Schools
Others
Senior Community No
Tax ID 1003000157
Ownership Fee Simple
SqFt Source Assessor
Special Listing Condition Standard
Read Less
Want to know what your home might be worth? Contact us for a FREE valuation!

Our team is ready to help you sell your home for the highest possible price ASAP

Bought with Angelica M Escobar • Oasys Realty
GET MORE INFORMATION





