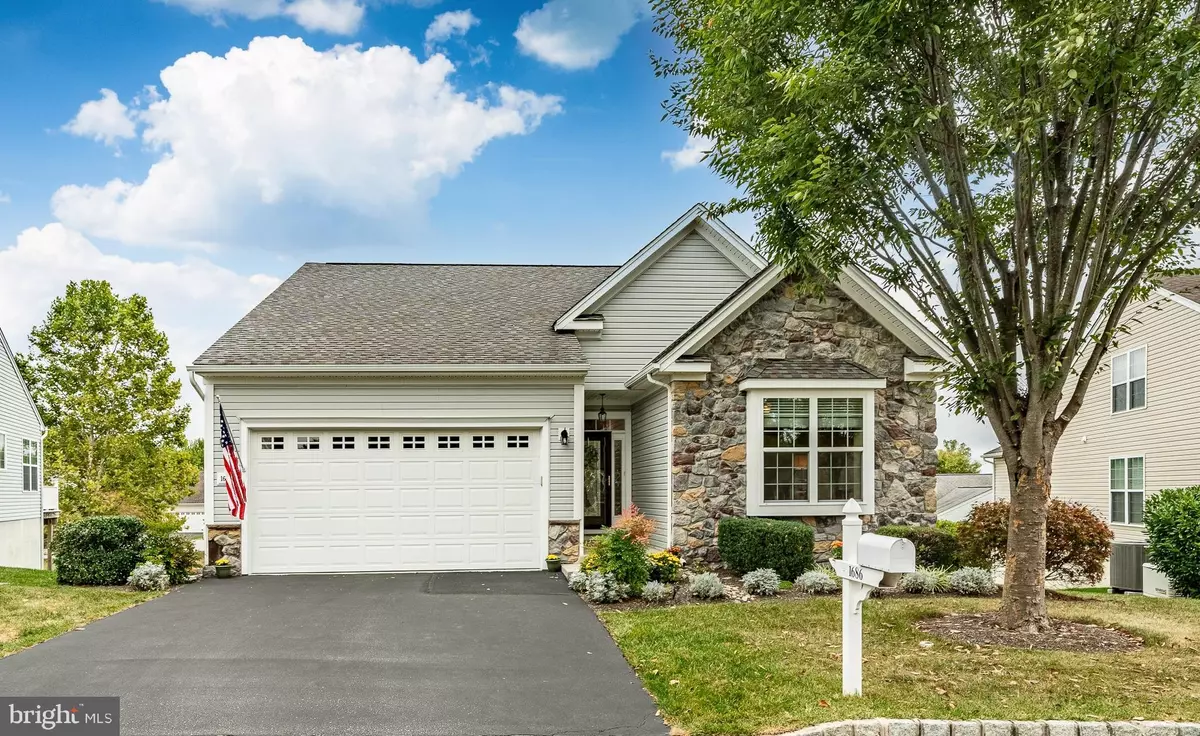$580,000
$598,000
3.0%For more information regarding the value of a property, please contact us for a free consultation.
1686 HANCE LN Garnet Valley, PA 19060
3 Beds
3 Baths
3,281 SqFt
Key Details
Sold Price $580,000
Property Type Single Family Home
Sub Type Detached
Listing Status Sold
Purchase Type For Sale
Square Footage 3,281 sqft
Price per Sqft $176
Subdivision Foxfield
MLS Listing ID PADE2076218
Sold Date 11/15/24
Style Ranch/Rambler
Bedrooms 3
Full Baths 3
HOA Fees $365/mo
HOA Y/N Y
Abv Grd Liv Area 3,281
Originating Board BRIGHT
Year Built 2006
Annual Tax Amount $8,434
Tax Year 2024
Lot Size 8,276 Sqft
Acres 0.19
Lot Dimensions 52x109x86x112
Property Description
TOP 10 FEATURES of this fine home ---
1. Garnet Valley's Premier 55+ Community
2. sought after BOOTH model from McKee builders
3. beautiful hardwood floors are abundant on the main floor
4. sunny deck accessed through the sun room and covered patio from the lower level walkout
5. the finished lower level adds more finished space for living and storage...as well as a workshop and bonus fridge/freezer.
6. Foxfield offers an array of superb amenities, including a stunning clubhouse with a party room, full kitchen, game rooms, library, and exercise room.
7. Conveniently close to I-95, the community provides easy access to Philadelphia, Wilmington, Delaware, and the suburban Philadelphia attractions of Longwood Gardens, Media, and West Chester.
8. both main floor bathrooms have been updated!
9. dual zone heating and air conditioning for your convenience.
10. Outdoor enthusiasts will appreciate the pool, bocce, tennis, and pickle ball courts, plus a scenic 6-hole par-three golf course.
Stop out and visit this home and tell us if our top 10 features match yours!
Location
State PA
County Delaware
Area Bethel Twp (10403)
Zoning RESIDENTIAL
Direction West
Rooms
Basement Connecting Stairway, Full, Heated, Improved, Interior Access, Windows
Main Level Bedrooms 2
Interior
Interior Features Breakfast Area, Carpet, Ceiling Fan(s), Crown Moldings, Entry Level Bedroom, Formal/Separate Dining Room, Pantry, Recessed Lighting, Wood Floors
Hot Water Natural Gas
Heating Forced Air
Cooling Central A/C
Flooring Carpet, Hardwood
Equipment Built-In Microwave, Dishwasher, Dryer, Oven/Range - Gas, Refrigerator, Washer
Furnishings No
Fireplace N
Window Features Bay/Bow,Double Hung
Appliance Built-In Microwave, Dishwasher, Dryer, Oven/Range - Gas, Refrigerator, Washer
Heat Source Natural Gas
Laundry Main Floor
Exterior
Exterior Feature Deck(s), Patio(s)
Parking Features Built In, Garage - Front Entry, Garage Door Opener, Inside Access
Garage Spaces 4.0
Amenities Available Club House, Exercise Room, Fitness Center, Game Room, Jog/Walk Path, Meeting Room, Party Room, Putting Green, Swimming Pool, Tennis Courts
Water Access N
Roof Type Architectural Shingle
Street Surface Black Top
Accessibility None
Porch Deck(s), Patio(s)
Attached Garage 2
Total Parking Spaces 4
Garage Y
Building
Lot Description Landscaping, Open
Story 1
Foundation Concrete Perimeter
Sewer Public Sewer
Water Public
Architectural Style Ranch/Rambler
Level or Stories 1
Additional Building Above Grade, Below Grade
Structure Type Dry Wall
New Construction N
Schools
School District Garnet Valley
Others
HOA Fee Include All Ground Fee,Common Area Maintenance,Lawn Care Front,Lawn Care Rear,Lawn Care Side,Lawn Maintenance,Management,Pool(s),Recreation Facility,Snow Removal,Trash
Senior Community Yes
Age Restriction 55
Tax ID 03-00-00602-33
Ownership Fee Simple
SqFt Source Estimated
Horse Property N
Special Listing Condition Standard
Read Less
Want to know what your home might be worth? Contact us for a FREE valuation!

Our team is ready to help you sell your home for the highest possible price ASAP

Bought with Thomas Toole III • RE/MAX Main Line-West Chester
GET MORE INFORMATION





