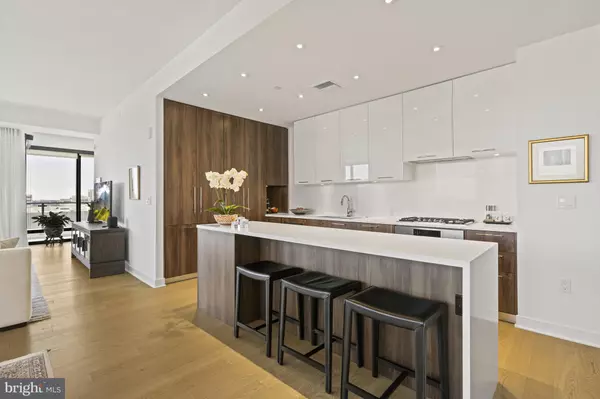$1,350,000
$1,375,000
1.8%For more information regarding the value of a property, please contact us for a free consultation.
1650 SILVER HILL DR #1101 Mclean, VA 22102
2 Beds
3 Baths
1,813 SqFt
Key Details
Sold Price $1,350,000
Property Type Condo
Sub Type Condo/Co-op
Listing Status Sold
Purchase Type For Sale
Square Footage 1,813 sqft
Price per Sqft $744
Subdivision The Verse Condo
MLS Listing ID VAFX2181964
Sold Date 11/15/24
Style Contemporary
Bedrooms 2
Full Baths 2
Half Baths 1
Condo Fees $1,431/mo
HOA Y/N N
Abv Grd Liv Area 1,813
Originating Board BRIGHT
Year Built 2019
Annual Tax Amount $15,164
Tax Year 2024
Property Sub-Type Condo/Co-op
Property Description
Luxury living at its finest in this exquisite 1,813 sq ft condo with 2 bedrooms, 2.5 baths, and Den area at The Verse, Tysons premier residential building. With 9.5 ft ceilings and floor-to-ceiling windows, natural light floods the open-concept floor plan, creating a spacious and inviting atmosphere. The chef's kitchen by Cecconi Simone and sizable dining area make both daily living and hosting gatherings a pleasure. Tucked off the large living area, the den offers stunning skyline views and opens to an expansive terrace, which is perfect for urban outdoor living. Retreat to the primary bedroom oasis with a spa-quality bath and custom walk-in closet. The second bedroom boasts a large en suite bathroom and panoramic views. Upgrades include Restoration Hardware lighting fixtures in the dining area, den and second bedroom as well as motorized shades in the living room, dining room and room darkening in the primary suite. The laundry is in a separate walk-in utility closet in the unit and offers additional storage and shelving.
Included with the condo are 2 ideally located parking spaces in the secure garage, just steps away for the building's 7th floor entry.
The Verse offers 24 hour concierge, automated package retrieval, pet spa, state-of-the-art fitness studio, yoga room, guest suite, and massive sky park for entertaining, relaxing, or grilling out! Modern restaurants, unique shops, the Icon Movie Theater as well as the best Whole Foods on the east coast are in the Boro. Close to the Greensboro Metro Stop. The best that Tysons has to offer!
Location
State VA
County Fairfax
Zoning 360
Rooms
Other Rooms Living Room, Dining Room, Primary Bedroom, Bedroom 2, Kitchen, Den, Bathroom 2, Primary Bathroom, Half Bath
Main Level Bedrooms 2
Interior
Interior Features Built-Ins, Ceiling Fan(s), Dining Area, Floor Plan - Open, Kitchen - Eat-In, Kitchen - Gourmet, Kitchen - Island, Pantry, Primary Bath(s), Recessed Lighting, Bathroom - Tub Shower, Walk-in Closet(s), Wood Floors
Hot Water Natural Gas
Heating Forced Air
Cooling Central A/C
Flooring Luxury Vinyl Plank
Equipment Cooktop, Built-In Microwave, Disposal, Oven - Single, Oven - Wall, Refrigerator, Dishwasher, Washer - Front Loading, Dryer - Front Loading, Washer/Dryer Stacked
Fireplace N
Appliance Cooktop, Built-In Microwave, Disposal, Oven - Single, Oven - Wall, Refrigerator, Dishwasher, Washer - Front Loading, Dryer - Front Loading, Washer/Dryer Stacked
Heat Source Natural Gas
Laundry Washer In Unit, Dryer In Unit, Main Floor
Exterior
Parking Features Basement Garage
Garage Spaces 2.0
Parking On Site 2
Amenities Available Concierge, Exercise Room, Fitness Center, Game Room, Guest Suites, Meeting Room, Party Room, Elevator, Pool - Outdoor, Reserved/Assigned Parking
Water Access N
Accessibility Elevator
Total Parking Spaces 2
Garage Y
Building
Story 1
Unit Features Hi-Rise 9+ Floors
Foundation Slab
Sewer Public Sewer
Water Public
Architectural Style Contemporary
Level or Stories 1
Additional Building Above Grade, Below Grade
New Construction N
Schools
Elementary Schools Westbriar
Middle Schools Kilmer
High Schools Marshall
School District Fairfax County Public Schools
Others
Pets Allowed Y
HOA Fee Include Snow Removal,Trash,Reserve Funds,Common Area Maintenance,Ext Bldg Maint,Gas,Management,Parking Fee,Pool(s),Sewer,Water
Senior Community No
Tax ID 0293 39 1101
Ownership Condominium
Security Features Monitored,Desk in Lobby
Horse Property N
Special Listing Condition Standard
Pets Allowed Case by Case Basis
Read Less
Want to know what your home might be worth? Contact us for a FREE valuation!

Our team is ready to help you sell your home for the highest possible price ASAP

Bought with David A Aronheim • Axis Real Estate
GET MORE INFORMATION





