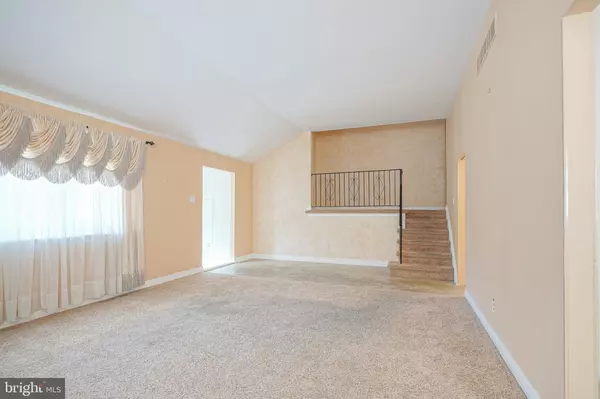$470,000
$435,000
8.0%For more information regarding the value of a property, please contact us for a free consultation.
114 WEATHER VANE DR Cherry Hill, NJ 08002
3 Beds
3 Baths
1,829 SqFt
Key Details
Sold Price $470,000
Property Type Single Family Home
Sub Type Detached
Listing Status Sold
Purchase Type For Sale
Square Footage 1,829 sqft
Price per Sqft $256
Subdivision Cherry Valley
MLS Listing ID NJCD2071576
Sold Date 11/12/24
Style Split Level
Bedrooms 3
Full Baths 2
Half Baths 1
HOA Y/N N
Abv Grd Liv Area 1,829
Originating Board BRIGHT
Year Built 1960
Annual Tax Amount $9,084
Tax Year 2023
Lot Size 8,999 Sqft
Acres 0.21
Lot Dimensions 75.00 x 120.00
Property Sub-Type Detached
Property Description
Welcome to this spacious split-level home in Cherry Valley, with exceptional curb appeal and beautifully landscaped grounds. As you enter the main level, you'll immediately notice the inviting living room, complete with a charming wood-burning fireplace and quartz surround. The large dining room offers ample space for gatherings, while the eat-in kitchen has been thoughtfully updated with Corian-style countertops, abundant cabinetry, pull-out drawers, and a peninsula with an attached table. The kitchen also features a sizable pantry for all your storage needs.
The upper level is sure to impress with a generously sized master bedroom that includes double closets and a master bathroom suite with an updated shower. Two additional spacious bedrooms, each with excellent closet space, complete this floor.
On the lower level, the expansive family room is enhanced by recessed lighting and offers convenient access to a powder room and the two-car garage. The basement adds further value with a laundry room equipped with newer washer and dryer, a large utility and storage area with a French drain system, and outside access for added convenience.
Step outside to discover a backyard oasis perfect for relaxation and entertaining. The partially fenced yard features exquisite hardscaping and lush gardens surrounding a lovely patio. A large shed provides extra storage.
Recent updates within the last 10 years include: fully insulated attic floored for your storage needs, heating, central air, and windows, ensuring modern comfort and efficiency. Nestled in the heart of Cherry Hill, this home is ideally located close to shopping, restaurants, transportation, and is just a short drive from both the city and the shore
Location
State NJ
County Camden
Area Cherry Hill Twp (20409)
Zoning R
Rooms
Other Rooms Living Room, Dining Room, Primary Bedroom, Bedroom 2, Bedroom 3, Kitchen, Family Room, Attic, Primary Bathroom, Full Bath, Half Bath
Basement Unfinished, Drainage System, Sump Pump
Interior
Interior Features Carpet, Formal/Separate Dining Room, Kitchen - Eat-In, Ceiling Fan(s), Primary Bath(s), Bathroom - Stall Shower, Bathroom - Tub Shower, Attic, Recessed Lighting, Attic/House Fan
Hot Water Electric
Heating Forced Air
Cooling Central A/C
Flooring Carpet, Other, Tile/Brick
Fireplaces Number 1
Fireplaces Type Mantel(s)
Equipment Disposal, Dishwasher, Oven/Range - Gas, Refrigerator
Fireplace Y
Appliance Disposal, Dishwasher, Oven/Range - Gas, Refrigerator
Heat Source Natural Gas
Laundry Basement
Exterior
Exterior Feature Patio(s)
Parking Features Garage - Front Entry, Built In
Garage Spaces 6.0
Fence Partially
Water Access N
Accessibility None
Porch Patio(s)
Attached Garage 2
Total Parking Spaces 6
Garage Y
Building
Story 2
Foundation Block
Sewer Public Sewer
Water Public
Architectural Style Split Level
Level or Stories 2
Additional Building Above Grade, Below Grade
New Construction N
Schools
School District Cherry Hill Township Public Schools
Others
Senior Community No
Tax ID 09-00335 09-00011
Ownership Fee Simple
SqFt Source Assessor
Acceptable Financing Cash, Conventional, FHA, VA
Listing Terms Cash, Conventional, FHA, VA
Financing Cash,Conventional,FHA,VA
Special Listing Condition Standard
Read Less
Want to know what your home might be worth? Contact us for a FREE valuation!

Our team is ready to help you sell your home for the highest possible price ASAP

Bought with Dana m Ubele • The Property Alliance LLC
GET MORE INFORMATION





