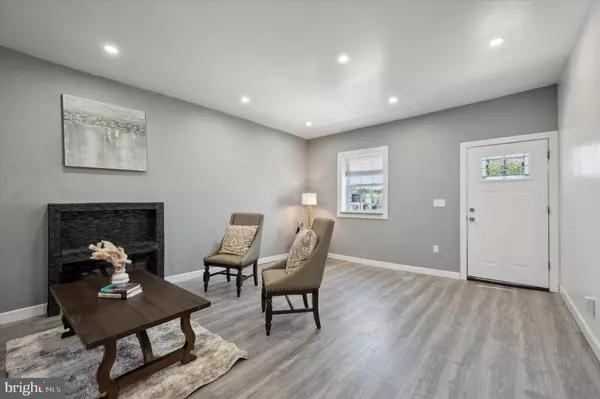$253,000
$250,000
1.2%For more information regarding the value of a property, please contact us for a free consultation.
5966 SPRINGFIELD AVE Philadelphia, PA 19143
3 Beds
3 Baths
1,596 SqFt
Key Details
Sold Price $253,000
Property Type Townhouse
Sub Type Interior Row/Townhouse
Listing Status Sold
Purchase Type For Sale
Square Footage 1,596 sqft
Price per Sqft $158
Subdivision Cobbs Creek
MLS Listing ID PAPH2349144
Sold Date 11/13/24
Style Straight Thru
Bedrooms 3
Full Baths 2
Half Baths 1
HOA Y/N N
Abv Grd Liv Area 1,596
Originating Board BRIGHT
Year Built 1920
Annual Tax Amount $1,466
Tax Year 2024
Lot Size 1,449 Sqft
Acres 0.03
Lot Dimensions 15.00 x 95.00
Property Description
A Charming Renovated Home! Enter the front door to the spacious living room with radiant fireplace adding ambiance to the room. The dining and living rooms plus kitchen are all combined to provide an open concept first floor living style. The kitchen has plenty of granite counter space for preparing your gourmet meals. There are all new appliances and beautiful new kitchen cabinets. Open the kitchen door and step out onto the deck for convenient grilling during hot summer months or just relax on the deck or in the backyard. For your convenience, there is a powder room on the first floor. Ascend the stairs to the second floor where you will find three very spacious bedrooms, each with plenty of closet space. The hall bathroom has a relaxing bath tub and lovely vanity plus storage area for personal belongings. Additional storage can be found in the hall linen closet. The full basement is finished and has a full bathroom with stall shower. Also the new washer and dryer are located in the basement. This home has central air conditioning and fenced-in front and rear yards allowing for private entertaining moments. There are new windows, new floors, new roof and new walls. This is a great place to call home.
Location
State PA
County Philadelphia
Area 19143 (19143)
Zoning RSA5
Rooms
Basement Fully Finished, Full
Interior
Interior Features Chair Railings, Combination Dining/Living, Kitchen - Eat-In, Recessed Lighting, Bathroom - Stall Shower
Hot Water Natural Gas
Cooling Central A/C
Equipment Dishwasher, Dryer, Oven - Single, Refrigerator, Washer, Water Heater
Fireplace N
Appliance Dishwasher, Dryer, Oven - Single, Refrigerator, Washer, Water Heater
Heat Source Natural Gas
Exterior
Water Access N
Accessibility None
Garage N
Building
Story 2
Foundation Slab
Sewer Public Sewer
Water Public
Architectural Style Straight Thru
Level or Stories 2
Additional Building Above Grade, Below Grade
New Construction N
Schools
School District The School District Of Philadelphia
Others
Senior Community No
Tax ID 401098700
Ownership Fee Simple
SqFt Source Assessor
Acceptable Financing Cash, Conventional, FHA, VA
Listing Terms Cash, Conventional, FHA, VA
Financing Cash,Conventional,FHA,VA
Special Listing Condition Standard
Read Less
Want to know what your home might be worth? Contact us for a FREE valuation!

Our team is ready to help you sell your home for the highest possible price ASAP

Bought with Ben Johnson • Coldwell Banker Realty

GET MORE INFORMATION





