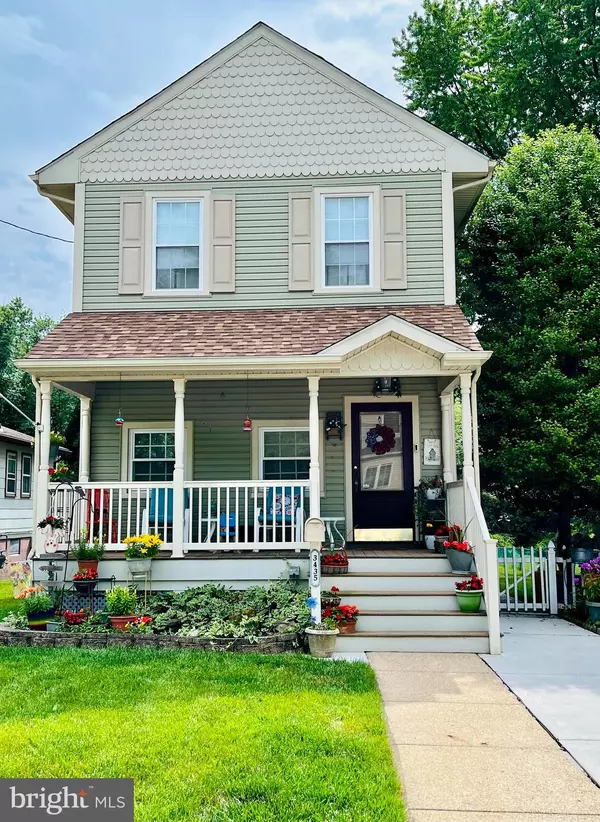$360,000
$349,900
2.9%For more information regarding the value of a property, please contact us for a free consultation.
3435 COOPER AVE Pennsauken, NJ 08109
4 Beds
2 Baths
1,478 SqFt
Key Details
Sold Price $360,000
Property Type Single Family Home
Sub Type Detached
Listing Status Sold
Purchase Type For Sale
Square Footage 1,478 sqft
Price per Sqft $243
Subdivision Collins Tract
MLS Listing ID NJCD2073122
Sold Date 11/12/24
Style Colonial
Bedrooms 4
Full Baths 1
Half Baths 1
HOA Y/N N
Abv Grd Liv Area 1,478
Originating Board BRIGHT
Year Built 1920
Annual Tax Amount $6,000
Tax Year 2023
Lot Size 10,250 Sqft
Acres 0.24
Lot Dimensions 50.00 x 205.00
Property Description
Welcome to this well maintained two story 1920's Colonial home with a LARGE DETACHED GARAGE and WORKSHOP. This Beautiful home features a cozy Open Front Porch, pond and water feature, large rear yard and totally maintenance free exterior. This Home also features 4 Bedrooms and 2 newer bathrooms. In the rear yard you will the Amazing Detached Two Car Garage built in 1986 with Approx 900 Sq Ft. The garage has Electricity and a Dayton 3HP Air Compressor system and a separate Workshop with a large workbench with plenty of electrical outlets. There is also additional storage in the garage Attic Loft space. This garage would be great for the Car Enthusiast or other Hobbyists! You will enter this beautiful home through a charming front door that leads to a separate Foyer and then into the Living Room with glowing hardwood floors and a beautiful Staircase to the second floor. Continue through to the large Dining Room conveniently located next to the Kitchen with beautiful oak cabinetry and plenty of storage. Over the kitchen sink you will find window box that would be great for your plants. Included is a refrigerator, gas range and newer under counter dishwasher (2020). Behind the kitchen is a convenient Mud Room with more storage and a door leading to the spacious rear yard with a shed and oversized Garage/Workshop. The first floor also has a newer Half Bath and a Bedroom which could also be used as a Den or Office. You will find 3 Bedrooms and a Full Bathroom on the Second Floor. You will also notice the character of the older woodwork, paneled doors and hardwood floors. This home also includes a full unfinished Basement with a Washer and Dryer and a Freezer in as is condition, Sub Pump and a convenient laundry sink.
This amazing Home includes Newer Energy Efficent windows throughout, Vinyl Siding and front Trex Porch installed in 2007, Gutter Guards installed in 2011, House Roof replaced in 2022 and Garage Roof replaced in 2016. Heater replaced in 2011 and Carrier Central AC Unit in 2019.
Located within walking distance to a children's play ground and park, this home is just 5 minutes from the Betsy Ross Bridge and 10 minutes to the Ben Franklin Bridge, offering quick access to Philadelphia. You will also be within minutes of shopping centers, restaurants, downtown Merchantville, and all the amenities you need. Also a short drive to the Patco High Speed Line, NJT River Line and NJT Atlantic City Line Rail Stations. This Home is in Excellent condition and move in ready but being sold in as in condition! The sellers will obtain all township Inspections and the Certificate of Occupancy. Don't miss the opportunity to make this exceptional property your new Home!
Location
State NJ
County Camden
Area Pennsauken Twp (20427)
Zoning RESIDENTIAL
Rooms
Other Rooms Living Room, Dining Room, Bedroom 4, Kitchen, Foyer, Bedroom 1, Bathroom 2, Bathroom 3
Basement Full, Unfinished
Main Level Bedrooms 1
Interior
Interior Features Floor Plan - Traditional, Kitchen - Eat-In, Carpet, Ceiling Fan(s), Formal/Separate Dining Room, Wood Floors
Hot Water Natural Gas
Heating Forced Air
Cooling Central A/C
Flooring Hardwood, Tile/Brick, Partially Carpeted, Vinyl
Equipment Dishwasher, Dryer, Oven/Range - Gas, Refrigerator, Washer, Freezer
Furnishings No
Fireplace N
Window Features Double Hung,Double Pane,Energy Efficient
Appliance Dishwasher, Dryer, Oven/Range - Gas, Refrigerator, Washer, Freezer
Heat Source Natural Gas
Laundry Basement
Exterior
Exterior Feature Porch(es)
Parking Features Additional Storage Area, Garage - Front Entry, Oversized
Garage Spaces 6.0
Utilities Available Above Ground, Electric Available, Natural Gas Available, Cable TV Available
Water Access N
View Garden/Lawn
Roof Type Architectural Shingle
Street Surface Black Top
Accessibility None
Porch Porch(es)
Road Frontage Public
Total Parking Spaces 6
Garage Y
Building
Story 2
Foundation Stone
Sewer Public Sewer
Water Public
Architectural Style Colonial
Level or Stories 2
Additional Building Above Grade, Below Grade
New Construction N
Schools
Elementary Schools Benjamin Franklin E.S.
Middle Schools Howard M. Phifer M.S.
High Schools Pennsauken H.S.
School District Pennsauken Township Public Schools
Others
Senior Community No
Tax ID 27-04001-00006
Ownership Fee Simple
SqFt Source Assessor
Security Features Non-Monitored
Horse Property N
Special Listing Condition Standard
Read Less
Want to know what your home might be worth? Contact us for a FREE valuation!

Our team is ready to help you sell your home for the highest possible price ASAP

Bought with Andrew Grant • Peze & Associates
GET MORE INFORMATION





