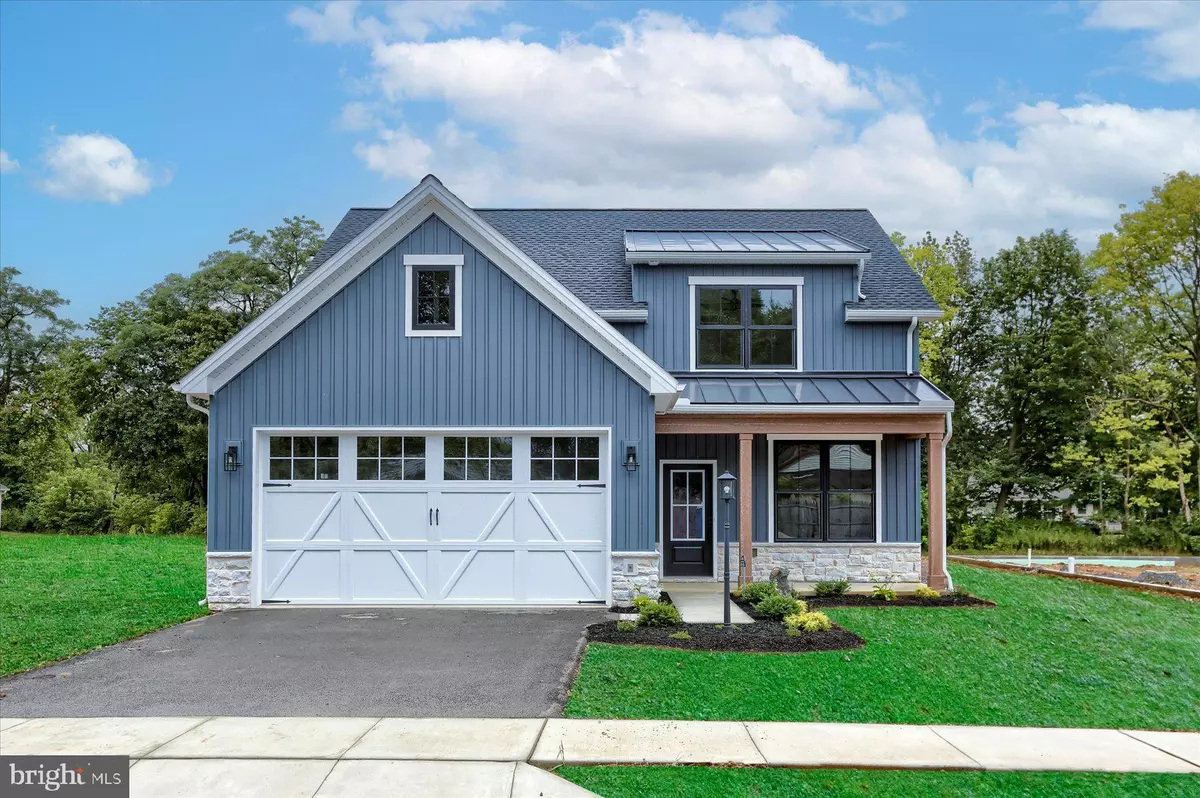$534,000
$540,000
1.1%For more information regarding the value of a property, please contact us for a free consultation.
4118 LOCUST RD Camp Hill, PA 17011
3 Beds
3 Baths
2,143 SqFt
Key Details
Sold Price $534,000
Property Type Single Family Home
Sub Type Detached
Listing Status Sold
Purchase Type For Sale
Square Footage 2,143 sqft
Price per Sqft $249
Subdivision Birch Grove
MLS Listing ID PACB2034754
Sold Date 11/12/24
Style Bungalow,Cape Cod
Bedrooms 3
Full Baths 3
HOA Fees $25/mo
HOA Y/N Y
Abv Grd Liv Area 2,143
Originating Board BRIGHT
Year Built 2024
Annual Tax Amount $934
Tax Year 2024
Lot Size 6,117 Sqft
Acres 0.14
Lot Dimensions 120 x 51 x 120 x 51
Property Description
Summer Incentive!! $25,000 off the package price of the single family homes in Birch Grove! The gorgeous Hawthorne is another model home in Birch Grove, conveniently located in Camp Hill. The quaint cul-de-sac offers ample privacy while also being just minutes from Rt. 15. The Hawthorne is a 3 bed, 3 bath, 2,143 square foot home that features first floor living with open concept kitchen, dining, and great room. The kitchen provides a generous amount of cabinet space, granite countertops, a 7-foot island, and a large walk-in pantry. Off of the kitchen is the laundry/mud room which leads to the 2-car garage. The great room includes beautiful cathedral ceiling with a 2-story stone fireplace as the focal point. The great room also leads to the covered back patio. The first-floor owner's suite features tray ceiling and includes a full bathroom as well as a walk-in closet. The first floor also includes the second bedroom and second full bath. Upstairs you will find the third bedroom also with a walk-in closet, the third full bath, as well as a large storage area.
Price reflects fully optioned home. Similarly optioned package pricing ranging from the high 400's for a single-story home or low 500's for a two-story with main floor living. Our “base” options included in that pricing are considered builder grade plus so, as an example, you don't need to upgrade with an additional fee to get nice kitchen cabinets. All homes are optioned out with at least granite (model will have quartz), LVP flooring, soft close cabinetry, stainless steel appliances, Andersen 100 series windows, etc. all as a starting point. So, no worries about massive up charges on those prices to have a beautiful custom home. Call today to see if together we can build the home of your dreams!
Comes visit us during the 2024 PA Parade of homes from September 28th through October 6th!
Location
State PA
County Cumberland
Area Lower Allen Twp (14413)
Zoning RESIDENTIAL
Direction Southeast
Rooms
Other Rooms Dining Room, Primary Bedroom, Bedroom 2, Bedroom 3, Kitchen, Foyer, Great Room, Laundry, Bathroom 2, Bathroom 3, Primary Bathroom
Main Level Bedrooms 2
Interior
Interior Features Ceiling Fan(s), Dining Area, Entry Level Bedroom, Kitchen - Island, Pantry
Hot Water Natural Gas
Heating Forced Air
Cooling Central A/C
Flooring Luxury Vinyl Plank, Carpet, Ceramic Tile
Fireplaces Number 1
Fireplaces Type Gas/Propane
Fireplace Y
Window Features Low-E,Screens,Energy Efficient
Heat Source Natural Gas
Laundry Main Floor
Exterior
Parking Features Garage - Front Entry, Inside Access
Garage Spaces 4.0
Utilities Available Under Ground, Cable TV Available, Electric Available, Natural Gas Available
Water Access N
Roof Type Architectural Shingle
Accessibility 36\"+ wide Halls, 32\"+ wide Doors
Attached Garage 2
Total Parking Spaces 4
Garage Y
Building
Lot Description Backs - Open Common Area, Level, No Thru Street
Story 2
Foundation Slab
Sewer Public Sewer
Water Public
Architectural Style Bungalow, Cape Cod
Level or Stories 2
Additional Building Above Grade, Below Grade
Structure Type 9'+ Ceilings,Cathedral Ceilings,Tray Ceilings
New Construction Y
Schools
High Schools Cedar Cliff
School District West Shore
Others
Senior Community No
Tax ID 13-23-0555-150
Ownership Fee Simple
SqFt Source Estimated
Acceptable Financing Cash, Conventional, VA
Horse Property N
Listing Terms Cash, Conventional, VA
Financing Cash,Conventional,VA
Special Listing Condition Standard
Read Less
Want to know what your home might be worth? Contact us for a FREE valuation!

Our team is ready to help you sell your home for the highest possible price ASAP

Bought with JOHN LOFTUS • Iron Valley Real Estate of Central PA
GET MORE INFORMATION





