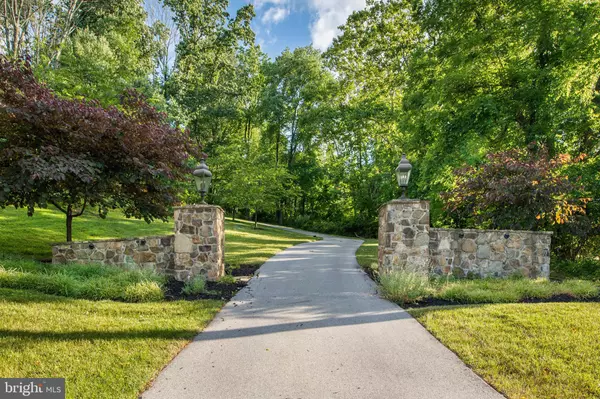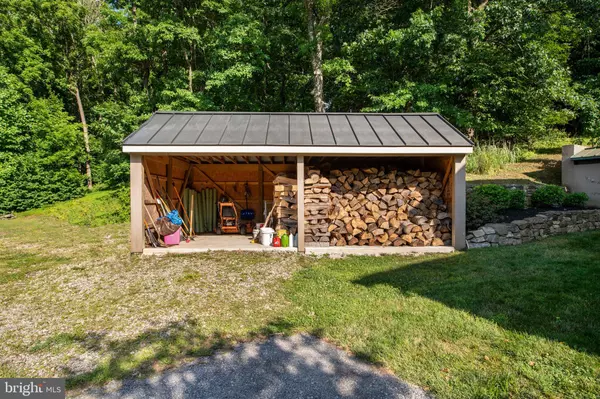$1,399,000
$1,399,000
For more information regarding the value of a property, please contact us for a free consultation.
638 CHURCH RD Malvern, PA 19355
4 Beds
4 Baths
4,071 SqFt
Key Details
Sold Price $1,399,000
Property Type Single Family Home
Sub Type Detached
Listing Status Sold
Purchase Type For Sale
Square Footage 4,071 sqft
Price per Sqft $343
Subdivision None Available
MLS Listing ID PACT2069644
Sold Date 11/08/24
Style Farmhouse/National Folk
Bedrooms 4
Full Baths 4
HOA Y/N N
Abv Grd Liv Area 4,071
Originating Board BRIGHT
Year Built 2000
Annual Tax Amount $8,412
Tax Year 2024
Lot Size 10.400 Acres
Acres 10.4
Lot Dimensions 0.00 x 0.00
Property Description
Looking for something extraordinary? Don't miss this exceptional custom-built farmhouse-style home nestled in Charlestown's Historic District. Situated on 10.4 acres, this hilltop retreat framed by natural stone lighted columns, offers a serene setting accessed by a winding, steep driveway. The distinctive residence boasts 4,071 square feet of flexible living space. Step through the custom Mahogany front door into the natural stone-floored foyer, leading into the 2-story great room through elegant French doors. Here, hardwood floors, custom windows, and unique ceiling fixtures create an inviting atmosphere. A highlight is the Tulikivi wood stove with a soapstone hearth, renowned for its ability to retain and release heat gradually as radiant warmth, ensuring warmth & comfort in the colder weather. The adjacent kitchen features a dry bar, stainless steel appliances, white cabinetry, slate countertops, and a breakfast bar. For outdoor entertaining, a blue slate patio with a bread/pizza oven and granite countertop awaits just outside. The main level includes ample storage, a home office with built-in bookshelves, a full bathroom, a beautifully appointed laundry room, and a spacious mudroom with side entry. Upstairs, a cozy reading nook leads to two generously sized bedrooms sharing a full bath, while the primary bedroom offers dual walk-in closets and an updated en-suite bathroom with double vanity and a step-in shower. The third level features a fourth bedroom with its own new full bathroom and access to abundant attic storage. The lower level adds 297 square feet of finished space suitable for a game or exercise room or an additional office, complemented by a 532 square foot workshop with an outside entrance and extra storage space. Outdoor enthusiasts will appreciate the expansive covered wrap-around porches, providing panoramic views and overlooking the vegetable gardening area. A blue stone patio with a natural stone firepit extends the outdoor living space, accompanied by ample vehicle parking and an open storage shed at the rear. Conveniently located near Charlestown Elementary School, the Great Valley High and Middle School campus, Great Valley Corporate Center, Wegmans, Route 202, and the Turnpike slip ramp, this home also benefits from a whole house generator and low taxes thanks to Act 319 registration. Schedule an appointment today to visit this remarkable property and experience its peaceful setting and abundant amenities firsthand.
Location
State PA
County Chester
Area Charlestown Twp (10335)
Zoning R
Rooms
Other Rooms Primary Bedroom, Bedroom 4, Kitchen, Basement, Bedroom 1, Great Room, Laundry, Mud Room, Office, Bathroom 1, Bathroom 3
Basement Walkout Stairs
Interior
Interior Features Breakfast Area, Built-Ins, Butlers Pantry, Ceiling Fan(s), Combination Dining/Living, Family Room Off Kitchen, Floor Plan - Open, Kitchen - Eat-In, Stove - Wood, Upgraded Countertops, Wet/Dry Bar, Wood Floors
Hot Water Propane
Heating Hot Water
Cooling Central A/C, Multi Units
Flooring Hardwood, Tile/Brick, Marble
Fireplaces Number 1
Fireplaces Type Gas/Propane
Fireplace Y
Heat Source Propane - Owned
Laundry Main Floor
Exterior
Exterior Feature Porch(es), Wrap Around
Water Access N
Roof Type Architectural Shingle
Accessibility 2+ Access Exits
Porch Porch(es), Wrap Around
Garage N
Building
Story 3
Foundation Block
Sewer On Site Septic
Water Well
Architectural Style Farmhouse/National Folk
Level or Stories 3
Additional Building Above Grade, Below Grade
New Construction N
Schools
Elementary Schools Charlestown
Middle Schools Great Valley M.S.
High Schools Great Valley
School District Great Valley
Others
Senior Community No
Tax ID 35-02 -0077
Ownership Fee Simple
SqFt Source Assessor
Special Listing Condition Standard
Read Less
Want to know what your home might be worth? Contact us for a FREE valuation!

Our team is ready to help you sell your home for the highest possible price ASAP

Bought with Charles S Barbera • RE/MAX Preferred - Malvern

GET MORE INFORMATION





