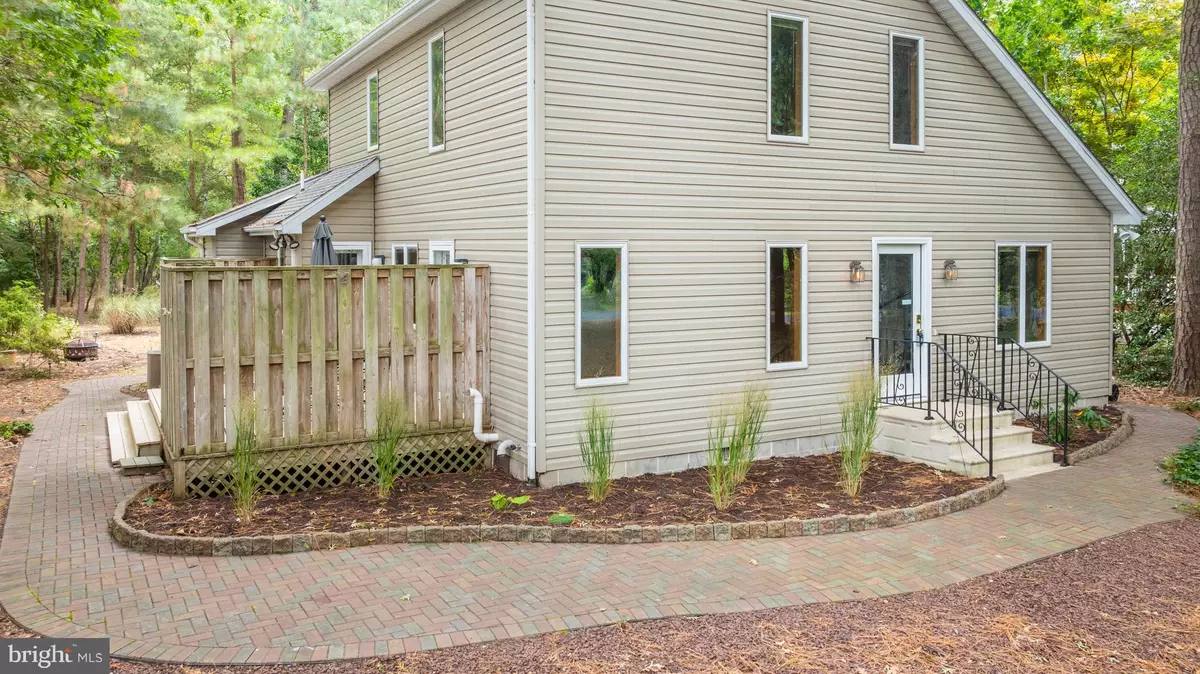$780,000
$749,900
4.0%For more information regarding the value of a property, please contact us for a free consultation.
35 SANDALWOOD DR Rehoboth Beach, DE 19971
3 Beds
3 Baths
1,600 SqFt
Key Details
Sold Price $780,000
Property Type Single Family Home
Sub Type Detached
Listing Status Sold
Purchase Type For Sale
Square Footage 1,600 sqft
Price per Sqft $487
Subdivision Sandalwood
MLS Listing ID DESU2069900
Sold Date 11/08/24
Style A-Frame,Salt Box
Bedrooms 3
Full Baths 2
Half Baths 1
HOA Fees $18/ann
HOA Y/N Y
Abv Grd Liv Area 1,600
Originating Board BRIGHT
Year Built 1992
Annual Tax Amount $1,369
Tax Year 2024
Lot Size 0.528 Acres
Acres 0.53
Lot Dimensions 100 x 230
Property Description
EAST OF ROUTE ONE! Cozy little cottage in the quiet enclave of Sandalwood just minutes to downtown Rehoboth. The home features an open floor plan with vaulted ceilings, 3 bedrooms, 2.5 baths, 1st floor bedroom en suite and a large deck with mature trees. The tranquil lot is just over a half acre, backs up to open space and has plenty of room for a pool or expansion. Additional features include new furnace for the HVAC system, outdoor shower, screened porch and wood burning fireplace. Peaceful setting just outside of town limits with low HOA fees and easy access to the Junction & Breakwater Bike Trail, restaurants, outlets and Coastal Highway.
Location
State DE
County Sussex
Area Lewes Rehoboth Hundred (31009)
Zoning RESIDENTIAL
Direction Southwest
Rooms
Other Rooms Living Room, Dining Room, Bedroom 2, Bedroom 3, Kitchen, Bedroom 1, Other, Bathroom 1, Bathroom 2, Screened Porch
Main Level Bedrooms 1
Interior
Interior Features Attic, Carpet, Ceiling Fan(s), Combination Dining/Living, Entry Level Bedroom, Floor Plan - Open, Spiral Staircase, Wood Floors
Hot Water Electric
Heating Forced Air
Cooling Central A/C
Flooring Carpet, Ceramic Tile, Hardwood, Vinyl
Fireplaces Number 1
Fireplaces Type Wood
Equipment Dishwasher, Disposal, Dryer, Dryer - Electric, Microwave, Oven/Range - Gas, Range Hood, Refrigerator, Washer, Water Heater
Furnishings Partially
Fireplace Y
Appliance Dishwasher, Disposal, Dryer, Dryer - Electric, Microwave, Oven/Range - Gas, Range Hood, Refrigerator, Washer, Water Heater
Heat Source Propane - Owned
Exterior
Exterior Feature Deck(s), Porch(es)
Garage Spaces 6.0
Waterfront N
Water Access N
Roof Type Architectural Shingle
Street Surface Paved
Accessibility None
Porch Deck(s), Porch(es)
Total Parking Spaces 6
Garage N
Building
Lot Description Backs - Open Common Area, Backs to Trees, Trees/Wooded
Story 2
Foundation Block, Crawl Space
Sewer Public Sewer
Water Well
Architectural Style A-Frame, Salt Box
Level or Stories 2
Additional Building Above Grade, Below Grade
Structure Type Dry Wall
New Construction N
Schools
Elementary Schools Rehoboth
Middle Schools Beacon
High Schools Cape Henlopen
School District Cape Henlopen
Others
Senior Community No
Tax ID 334-13.00-841.00
Ownership Fee Simple
SqFt Source Estimated
Horse Property N
Special Listing Condition Standard
Read Less
Want to know what your home might be worth? Contact us for a FREE valuation!

Our team is ready to help you sell your home for the highest possible price ASAP

Bought with Keith K Wortham • EXP Realty, LLC

GET MORE INFORMATION





