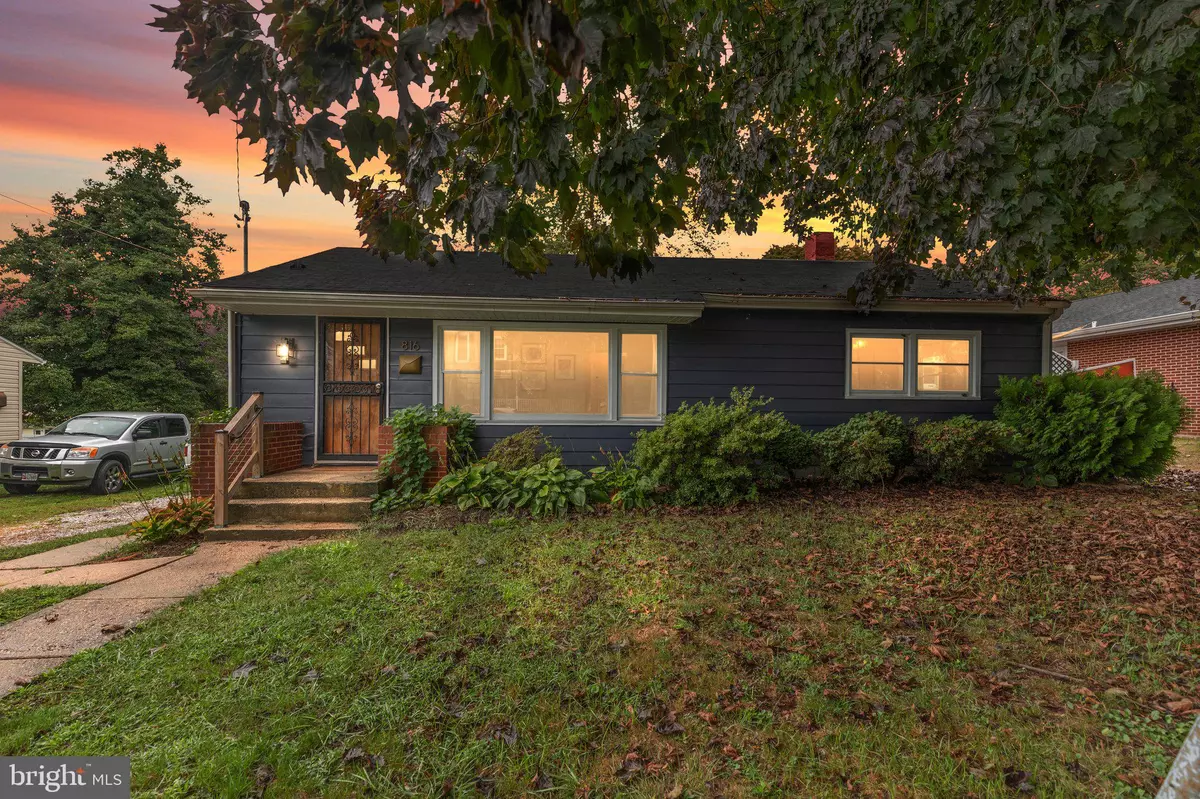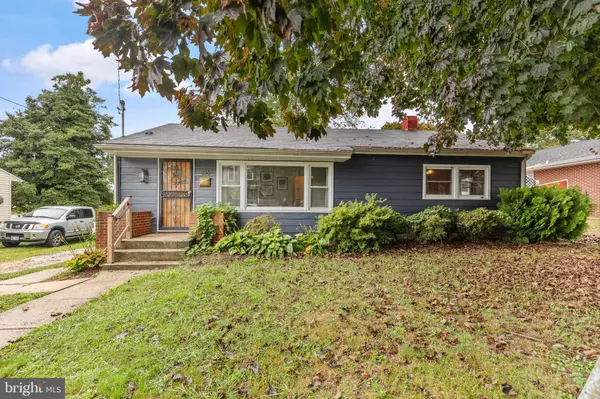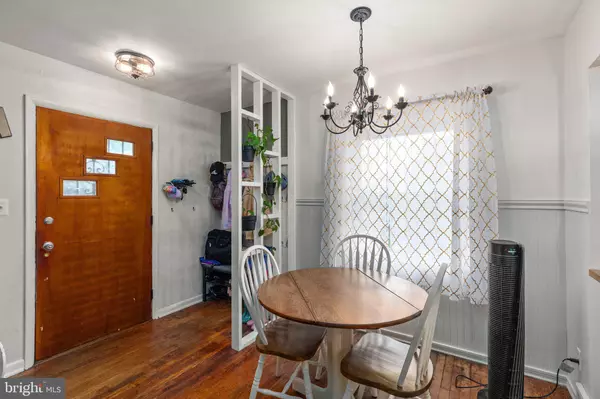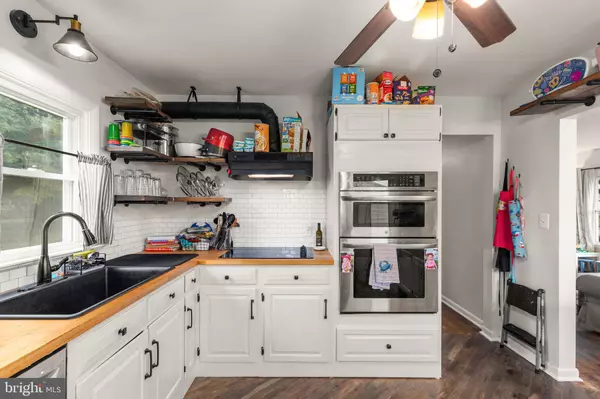$275,000
$265,000
3.8%For more information regarding the value of a property, please contact us for a free consultation.
816 ERIE ST Havre De Grace, MD 21078
4 Beds
1 Bath
1,110 SqFt
Key Details
Sold Price $275,000
Property Type Single Family Home
Sub Type Detached
Listing Status Sold
Purchase Type For Sale
Square Footage 1,110 sqft
Price per Sqft $247
Subdivision Havre De Grace Heights
MLS Listing ID MDHR2036236
Sold Date 11/08/24
Style Ranch/Rambler
Bedrooms 4
Full Baths 1
HOA Y/N N
Abv Grd Liv Area 960
Originating Board BRIGHT
Year Built 1959
Annual Tax Amount $2,326
Tax Year 2024
Lot Size 9,000 Sqft
Acres 0.21
Property Description
Amazing Opportunity to Own in Historic Havre de Grace, less than a Third of Mile from the Lockhouse, North Park, and the Susquehanna River! During their short ownership, Sellers have added incredible value to this perfect rancher on a quiet street: Brand New Gas Furnace (new gas service added!), Brand New AC, Brand New 200 Amp Electrical Service, All New Appliances, Whole House Paint (Exterior and Interior!), Lifetime Waterproofing in the Basement, Added Egress Window for Basement Bedroom, New Lighting throughout, All new Outlets and Fixtures. Besides these improvements, Sellers have added the fourth bedroom in the basement and the rough-ins for a full bath! Other remarkable features include a laundry chute, a gravel driveway, and a lovely private backyard with plenty of room to roam! Less than a mile to the center of town! Come see why everyone loves Havre de Grace!
Location
State MD
County Harford
Zoning R2
Rooms
Basement Full, Partially Finished, Space For Rooms, Sump Pump, Water Proofing System, Windows
Main Level Bedrooms 3
Interior
Interior Features Built-Ins, Ceiling Fan(s), Chair Railings, Wainscotting, Breakfast Area, Combination Dining/Living, Floor Plan - Open, Laundry Chute, Wood Floors
Hot Water Natural Gas
Heating Central, Forced Air, Programmable Thermostat
Cooling Central A/C, Ceiling Fan(s), Programmable Thermostat
Flooring Hardwood
Equipment Built-In Microwave, Cooktop, Dishwasher, Disposal, Dryer, Exhaust Fan, Oven - Wall, Range Hood, Refrigerator, Stainless Steel Appliances, Washer, Water Heater
Fireplace N
Window Features Double Hung,Double Pane
Appliance Built-In Microwave, Cooktop, Dishwasher, Disposal, Dryer, Exhaust Fan, Oven - Wall, Range Hood, Refrigerator, Stainless Steel Appliances, Washer, Water Heater
Heat Source Natural Gas
Laundry Basement, Has Laundry, Lower Floor, Dryer In Unit, Washer In Unit
Exterior
Garage Spaces 2.0
Utilities Available Natural Gas Available, Electric Available, Sewer Available, Water Available
Water Access N
Roof Type Asphalt
Accessibility None
Total Parking Spaces 2
Garage N
Building
Lot Description Backs to Trees
Story 2
Foundation Concrete Perimeter, Permanent
Sewer Public Sewer
Water Public
Architectural Style Ranch/Rambler
Level or Stories 2
Additional Building Above Grade, Below Grade
Structure Type Dry Wall
New Construction N
Schools
School District Harford County Public Schools
Others
Senior Community No
Tax ID 1306019617
Ownership Fee Simple
SqFt Source Assessor
Special Listing Condition Standard
Read Less
Want to know what your home might be worth? Contact us for a FREE valuation!

Our team is ready to help you sell your home for the highest possible price ASAP

Bought with Christina Marie Reyes • Samson Properties

GET MORE INFORMATION





